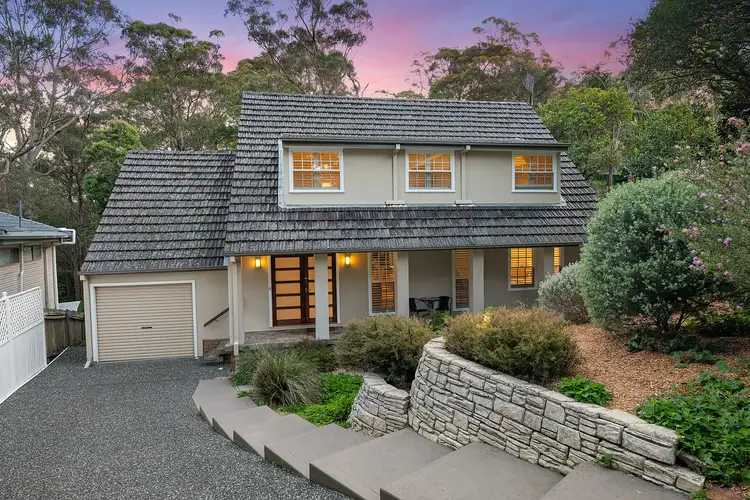Tucked away at the end of a quiet cul-de-sac against the green expanse of Blackbutt Reserve, this dual-level home feels like a private retreat that still keeps you close to the city. Every window frames a leafy view, and the backyard opens straight onto the reserve with walking tracks that lead to playgrounds, picnic spots, and the Blackbutt shops and cafés.
Thoughtfully renovated and extended over time, the home balances open plan living with clever zoning. Two separate living areas are anchored by a sleek island kitchen, while picture windows and sliding glass doors draw the outdoors in. Step onto the covered deck and it's easy to imagine long lunches or relaxed mornings spent with the birds as your soundtrack.
Flexibility is built into the layout, with the choice of a ground-floor main bedroom and ensuite or an upstairs master alongside two more bedrooms and the family bathroom. Parking's effortless too. There's a double carport at street level ideal for a small boat, plus a single garage under the roofline with the bonus of a third bathroom and a mezzanine space perfect for a home office or teen hangout.
And when it comes to location, this home strikes the right chord, just minutes from John Hunter and Newcastle Private hospitals, in catchment for New Lambton Public and Lambton High, and only a 15-minute drive to the city, the coast, or Lake Macquarie.
- 822sqm cul-de-sac block adjoins Blackbutt Reserve
- Double carport plus single garage with third bathroom, laundry and mezzanine
- Ducted a/c keeps things comfortable
- Spacious open plan layout with formal and casual living areas
- Island kitchen, stone benches, gas cooktop, oven & combi microwave, 2 side by side dish drawers
- Just 1.8km to New Lambton school, cafes and shopping
- Approx. 10 minutes to Westfield Kotara and Charlestown Square
Outgoings
Council Rates - Approx $774 Per Quarter
Water Rates- Approx $825 Per Quarter + Usage
Disclaimer:
All information provided by Wilton Lemke Stewart in the marketing of a property for sale or lease has been sourced from various third-party outlets that we deem reliable. Nonetheless, Wilton Lemke Stewart cannot ensure its absolute accuracy, and we bear no responsibility and disclaim all liability for any errors, omissions, inaccuracies, or misstatements in the information provided. Prospective buyers and tenants are encouraged to conduct their own due diligence and rely on their own investigations. All images, measurements, diagrams, renderings, and data are indicative and for illustrative purposes only, subject to potential changes.








 View more
View more View more
View more View more
View more View more
View more
