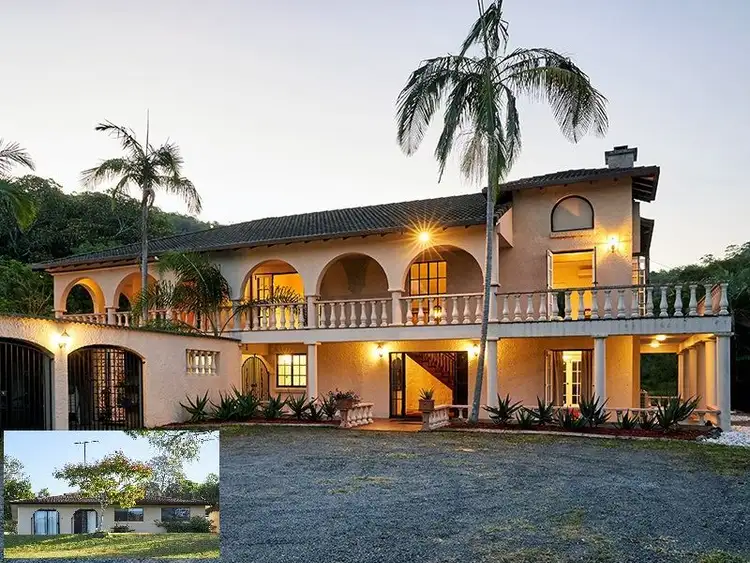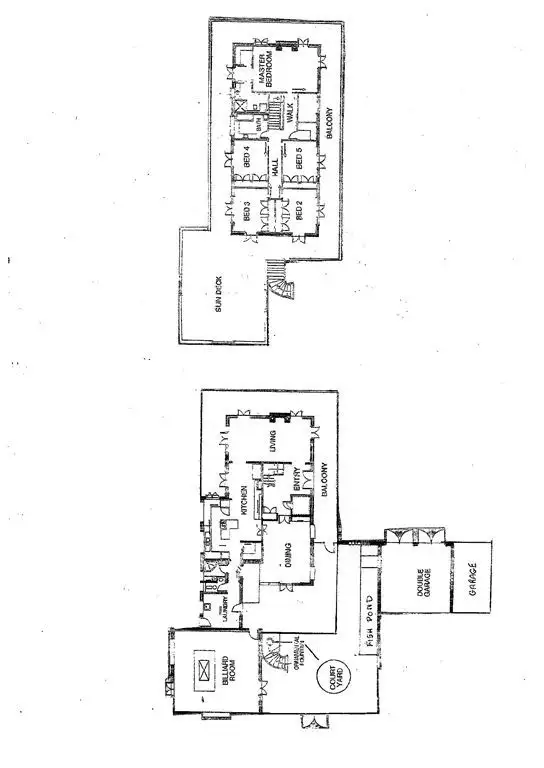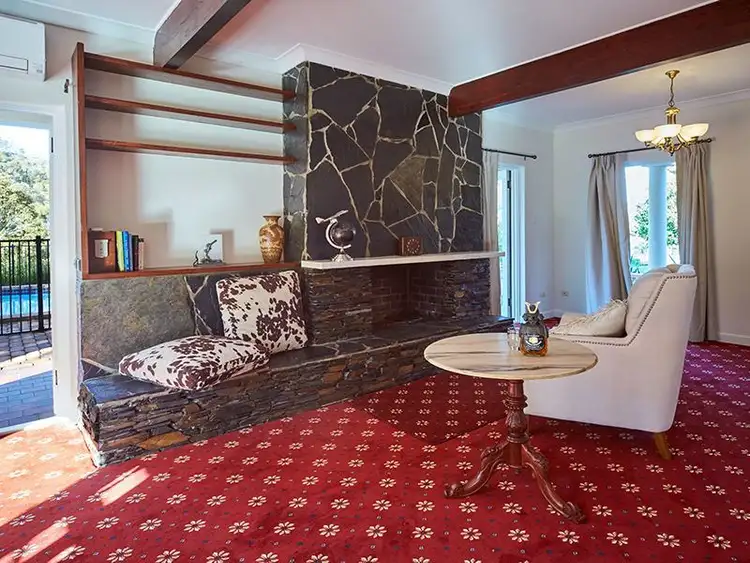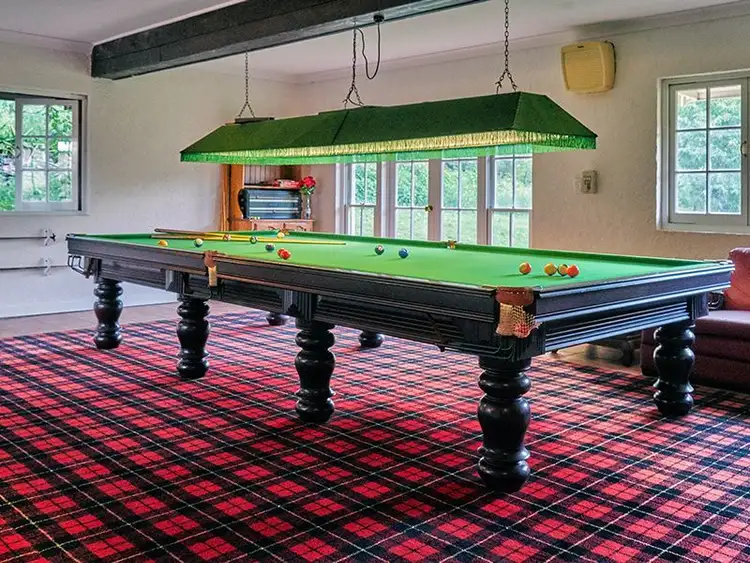Owner has committed elsewhere
Priced to Sell Now - $1,275,000 Negotiable
Live in one home and Rent one!
Not often does a property like the Ponderosa come onto the market!
With two homes and 23 acres on the property, you have so many choices.
The Ponderosa, a Spanish Mission style hacienda, is nestled in the hills of the Darlington range offers peace and privacy though only twenty minutes from the M1. The 23 acres boasts uninterrupted views up the valley. This iconic home has only had three owners in its 43 years.
The second home, is a beautifully maintained cottage. Your extended family can live here, or this home can attract additional rental income.
- 5 Bedroom + 2 Bathroom Home
- 23 acres
- 2 Bedroom caretakers cottage
- 2 dams, 2 huge water tanks
- Large pool overlooking towards the valley
- 2 stables, a tack room, cattle crush and a round yard.
The Ponderosa is quite grand, with 5 bedrooms and three bathrooms. It was originally built with the very best of materials, featuring a parquetry double door entrance and cedar staircase. A slate fire place in the cosy lounge room with axminster carpet sets the stately scene.
The home with its large kitchen with great storage, walk in pantry and new appliances leads to the lounge and formal dining room. With entertaining in mind, there is a cold room, a paved courtyard with fountains and fish ponds, a huge billiard room with full size slate billiard table and a large sundeck accessed by a curved staircase.
It's like a movie set and has hosted some big parties and weddings with ease. The extravagant lighting has been well-planned and is a feature at night.
Upstairs are 5 bedrooms, all with built in robes, with the master having a fireplace, ensuite, airconditioning and walk in robe. All bedrooms have beautifully restored timber floors and lead onto the wrap around verandah. There is also a walk in linen cupboard upstairs and a laundry shoot. Vacumaid has been installed throughout.
The inside of the house has been freshly painted leaving the outside to be decided by the discerning buyer. The back house yard is big enough for a tennis court. There is a huge in-ground pool new accessories, tiling and marble coating. Down the paddock are two stables, a tack room, cattle crush and a round yard. The present owner had horses and beef cattle. Water is supplied by a bore that has never run dry and huge freshwater tanks and there are two large dams at the rear of the property. In it's day, it boasted a vineyard and tropical fruit orchard. Most of the 23 acres are usable paddocks but do need clearing. The main house has a 3 car garage. Terraced bluestone gardens surround the back of the property.
The smaller house has 2 bedrooms, kitchen/dining and TV room. There is a 7 bay shed close to the smaller house which is fully fenced.
It is ideal for dual family living, a bed and breakfast or retreat subject to DA, and is certainly a lifestyle property or business opportunity - maybe a nursery or home business? What a great view for a home office. Would suit someone from the land who wants to downsize a little but still have some cattle, horses and open space! Great place to raise a family or retire. It is big, clean, well-designed, ready to live in, but needs some personal touches and styling. The hard work is done, it is waiting for decorating fun. The owners are ready but reluctant to sell but have lifestyle plans ahead.
The location of the property is an asset - it sits between Brisbane and the Gold Coast but hidden away near the Albert River on the way to Tamborine. The owners have easily commuted to Gold Coast or Brisbane for work.
This property has the wow factor, and offers so many possibilities. An inspection is a must.
Contact Margo to organize a personal inspection - 0475 065 822 and [email protected]








 View more
View more View more
View more View more
View more View more
View more
