From the moment you arrive at this extraordinary three level, custom-built residence, prepare to be awe-struck. The incredible entrance hall with its floor-to-ceiling windows and feature bespoke drapes and lighting sets the tone while the opulent natural materials used throughout leave the visitor in no doubt that no detail has been left to chance. This is a home designed to impress.
On the ground floor, youll find flexible open plan living zones, bathed in light on even the gloomiest of days as the many feature windows allow so much sunlight to flood in. Everything is on a grand scale, from the elegant formal dining and lounge rooms complete with a custom-built bar, to the natural blackbutt flooring throughout this and upper floors. The elegant theatre room will become a firm favourite too while your guests will love the luxury of a seven-person lift to transport them to every level of the residence.
Up on the first floor, youll find an extraordinary gourmet kitchen, equipped with every mod con. Concealed lighting, a double-sized gas stove, granite benchtops, and a creamy palate compete for attention but its the sparkling wall-long aquarium which makes this space such a stand out. Theres an outdoor covered alfresco area complete with barbecue for outdoor entertaining too, the perfect opportunity to enjoy those city views no matter what time of year it is. Theres a games room to enjoy and again that incredible sense of natural light and space thanks to plentiful floor to ceiling windows. This is a space that celebrates a casual supper or a family catch-up outdoors without ever sacrificing style or substance. Theres cleverly designed storage solutions pantry space too, again with no compromise to the builds overall aesthetic. Additional accommodation on this floor once again underlines this homes flexible approach to allowing even an extended family plenty of room to enjoy privacy and space.
The highlight of the second floor is undoubtedly the master suite, a beautifully designed bedroom with a deluxe ensuite tiled bathroom to match. Additional bedrooms match the master suites level of luxury, and guests will love spending time on one of the top floors balconies, watching the city scape change according to the time of day. Theres a convenient galley-style kitchen on this floor too, making a late supper or snack easy as pie to prepare without disturbing the whole household.
As you would expect, the outdoor areas are equally delightful, but equally importantly for the modern busy family, low maintenance. A gas-heated spa and swimming pool surrounded by cool Travertine marble and classic architectural features make everyday outdoors at this South Perth gem a holiday. Enjoy the scent of your very own lemon, logan and mango trees on spring and summer nights, before enjoying an alfresco feast, cooked on the fully equipped outdoor cooks station, on the easy to care for lawn. Theres a fishpond filled with lucky koi carp and an additional useful poolside bathroom.
To house the familys collection of automobiles, theres a remote controlled three-car garage complete with powered storeroom or cellar, as well as a shoppers entrance and valets pavilion.
This is a house which has it all, from exemplary high design features to eminently flexible open plan living options. Its perfectly located with all the benefits of a prime South Perth address. Youll find the Royal Perth Golf Club, private schools, Perth Zoo, an enviable collection of cafs and restaurants and the stunning South Perth foreshore right on your doorstep.
In short, this is an unforgettable residence that wont be available for long.
Overview
Six bedrooms, six fully tiled bathrooms, four of which are ensuite, plus two powder rooms set on an 800sqm plot
Flexible, open plan living in the heart of South Perth
Built in 2011 by BuildEx with multiple unique design features throughout
Seven-person lift to all three floors
TV/media connectivity networked into all bedroom and living areas
Well-designed home office
Built-in and walk-in robes in each bedroom
Built-in ceiling speakers throughout with surround-sound audio system and wall controls
Solid blackbutt timber flooring throughout the first and second floors, with elegant Travertine marble flooring on the internal ground floor and throughout the outdoor areas
High storage capacity throughout
Two ducted reverse-cycle air-conditioning units
Ducted vacuum system, a security alarm system, full reticulation and solar/instantaneous gas hot water connected
Foxtel connectivity, plus NBN internet connection
A/V intercom system
Two gas fireplaces
Ground Floor
Imposing entry portico leading into the lower-level formal areas
Fully-equipped downstairs theatre/cinema room
Large granite bar servicing the downstairs formal lounge and dining room
First Floor
Stunning Labrador granite kitchen bench tops with top of the range Gaggenau appliances
Spacious family room leads to an extensive open dining area with a stunning feature aquarium providing a focal point for the entire floor
Games/television room
Upstairs sitting/retreat area with a balcony complete with its own granite kitchenette
Handy first-floor laundry with stone bench-top, plus a laundry chute
Second Floor
Deluxe upstairs master bedroom suite with heated flooring, access to a spacious tiled rear balcony offering city views, a huge fitted walk-in dressing room and a luxuriously, well-appointed ensuite bathroom
Additional bedrooms, plus multiple balconies offering city views
Outdoor Areas
Classically designed gazebo overlooking the automatically-chlorinated below-ground heated swimming pool and spa at the rear
Alfresco entertaining area with a granite kitchen of its own, including a stainless-steel barbecue and hot plate with mains gas connections
Additional pool-side bathroom with a shower, WC and basin
Remote controlled three-car garage with a powered storeroom or cellar and shoppers entry
Beautifully manicured, easy-to-maintain garden with fruit trees, including longan, mango and lemon trees. Lucky koi fish pond and large lock-up standalone room which can serve as a store room or pool room to enjoy.
A tiled three-car garage plus valet pavilion, powered storeroom and secure driveway with plenty of room for a boat or caravan
Secure electric gates
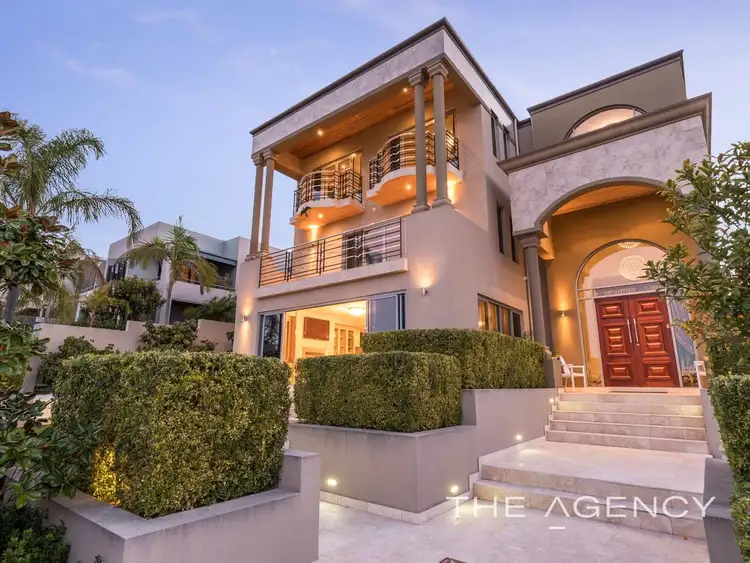
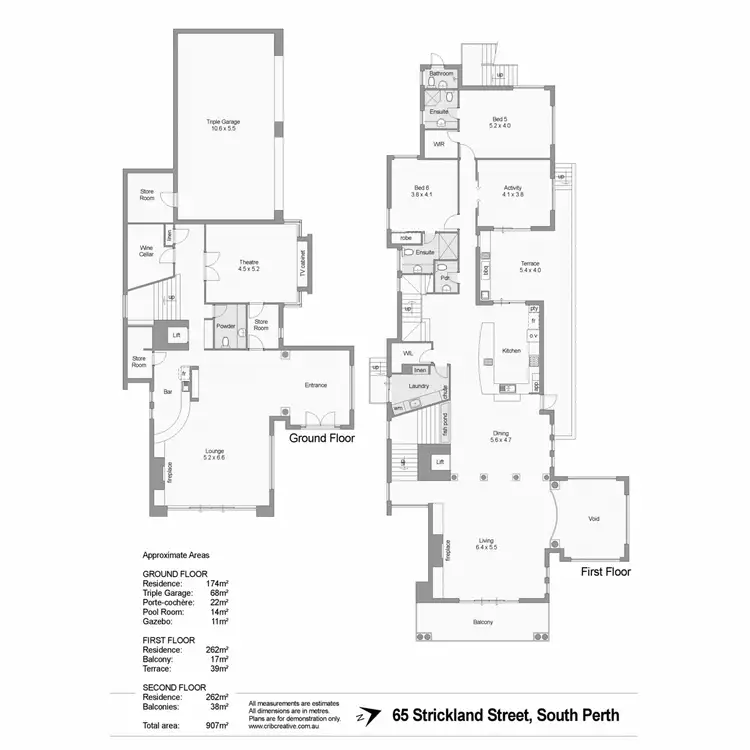
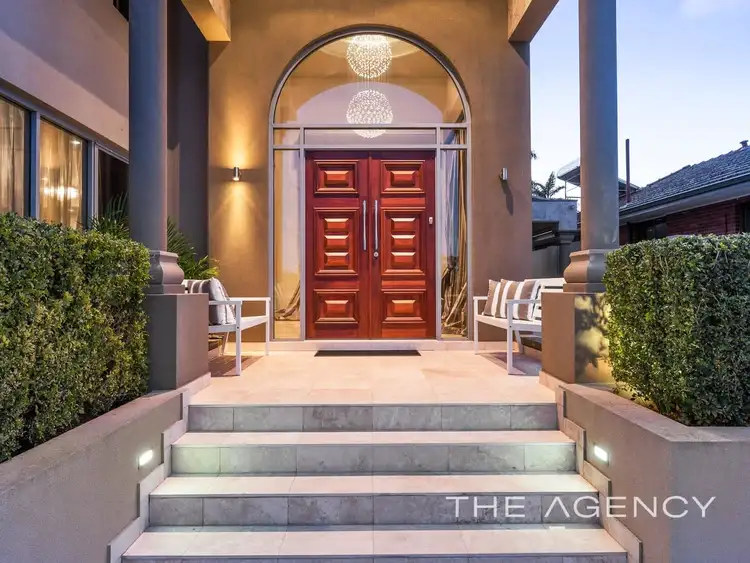
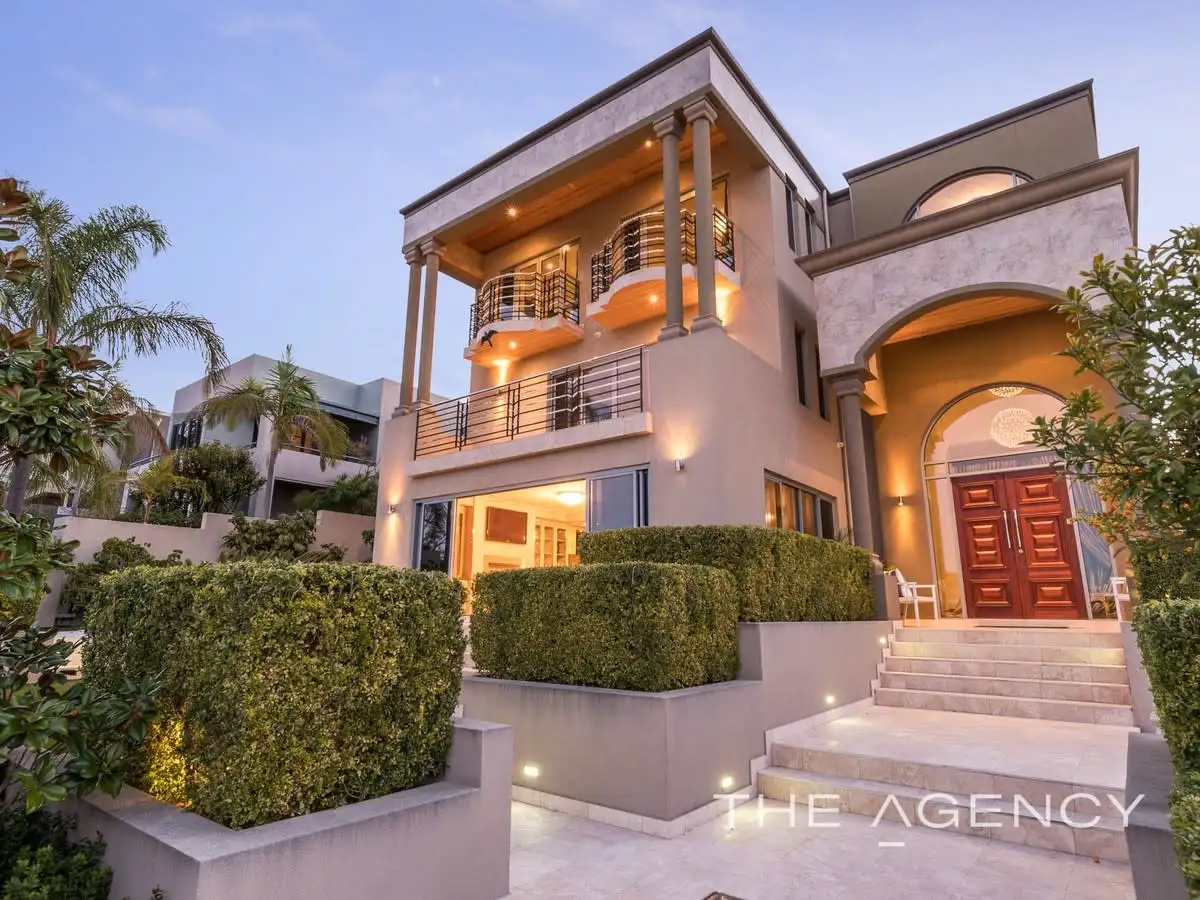


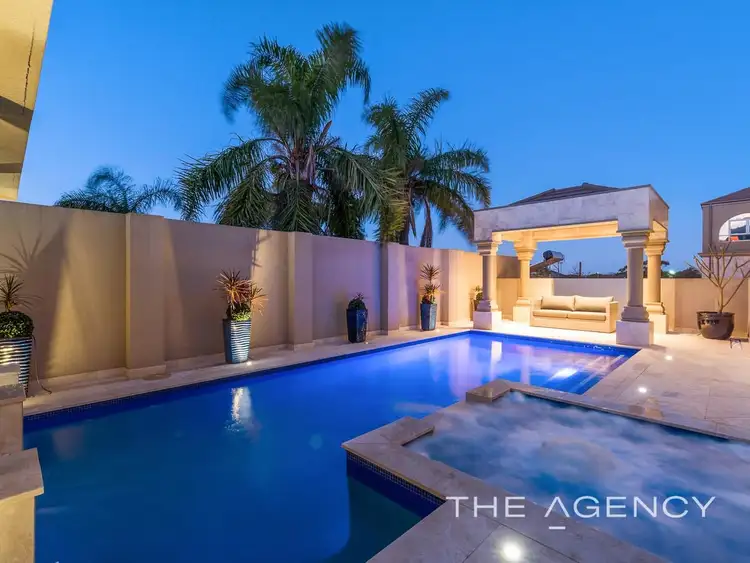
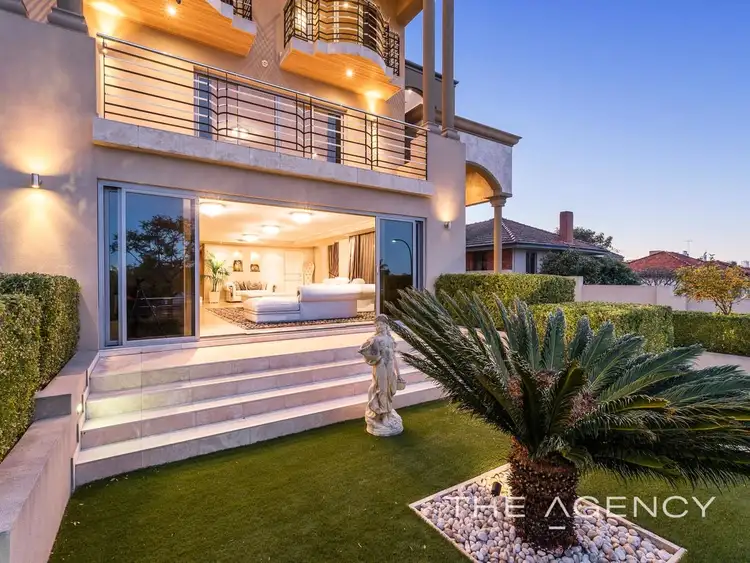
 View more
View more View more
View more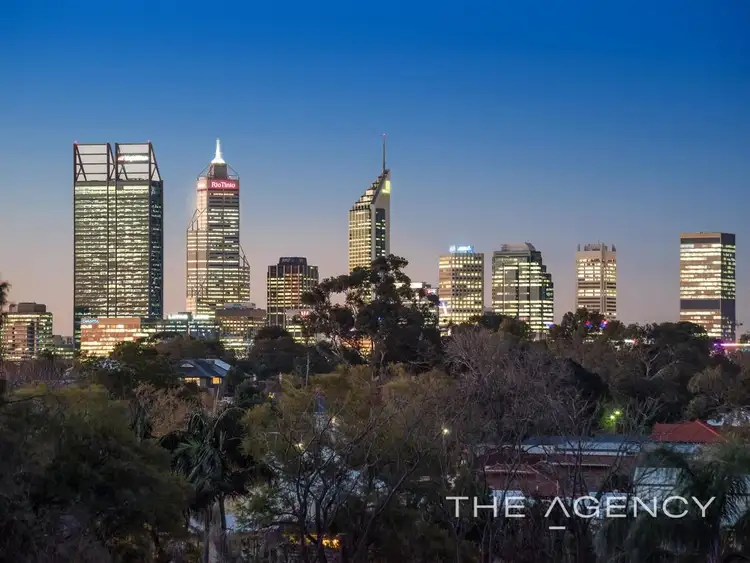 View more
View more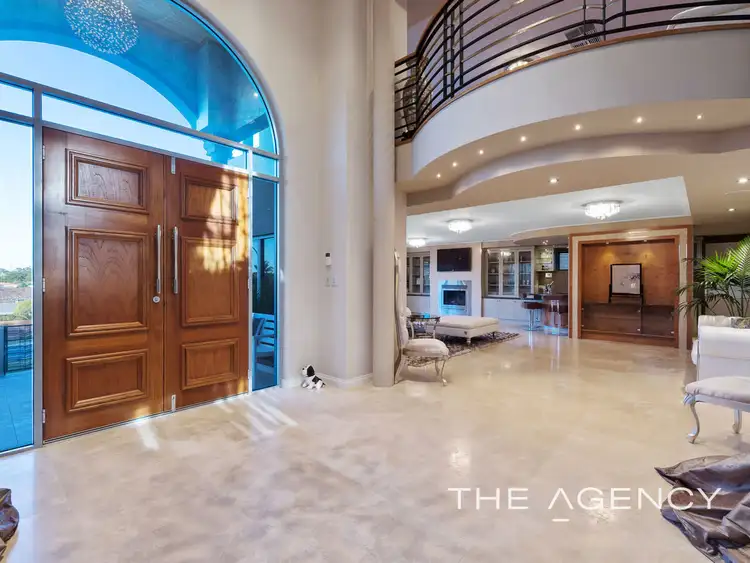 View more
View more
