Price Undisclosed
5 Bed • 3 Bath • 12 Car • 20200m²
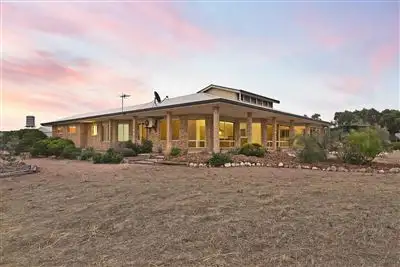
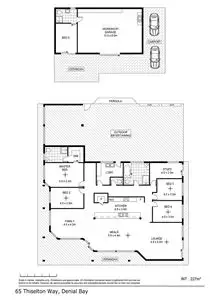

+24
Sold
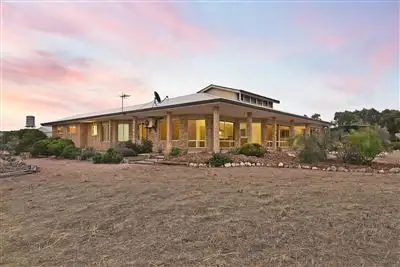


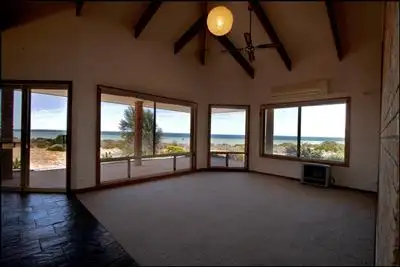
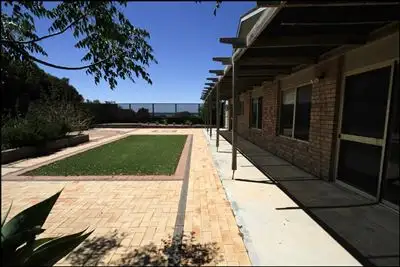
+22
Sold
65 Thiselton Way Denial Bay, Ceduna SA 5690
Copy address
Price Undisclosed
- 5Bed
- 3Bath
- 12 Car
- 20200m²
House Sold on Tue 26 May, 2015
What's around Thiselton Way Denial Bay
House description
“Let your Sea-change Dream be a Reality”
Property features
Other features
Land area: Land Area Ha: 2.02 Property condition: New, Good Property Type: Acreage/semi rural, House House style: Beach house, Conventional Garaging / carparking: Double lock-up, Auto doors, Closed carport, Open carport, Free standing Construction: Brick veneer Insulation: Ceiling Walls / Interior: Gyprock Flooring: Polished, Other (Slate flooring) and Carpet Window coverings: Drapes Electrical: Satellite dish, TV points, TV aerial Property features: Safety switch, Smoke alarms Chattels remaining: Fixed floor coverings, Light fittings, Stove, TV aerial Kitchen: Designer, Modern, Open plan, Dishwasher, Separate cooktop, Separate oven, Rangehood, Double sink, Breakfast bar, Microwave, Gas bottled and Pantry Living area: Open plan Main bedroom: King, Walk-in-robe and Ceiling fans Bedroom 2: Double Bedroom 3: Double Bedroom 4: Single Bedroom 5: Double Additional rooms: Rumpus, Office / study Main bathroom: Bath, Separate shower, Exhaust fan Laundry: Separate Workshop: Separate Views: Waterfront Aspect: South, East Outdoor living: Entertainment area (Covered, Paved, Concrete), Garden, BBQ area (with lighting, with power), Deck / patio, Verandah Fencing: Land contour: Flat to sloping Grounds: Landscaped / designer, Tidy Garden: Garden shed (Number of sheds: 1) Sewerage: SepticBuilding details
Area: 277m²
Land details
Area: 20200m²
Property video
Can't inspect the property in person? See what's inside in the video tour.
Interactive media & resources
What's around Thiselton Way Denial Bay
 View more
View more View more
View more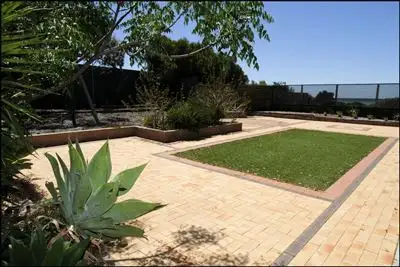 View more
View more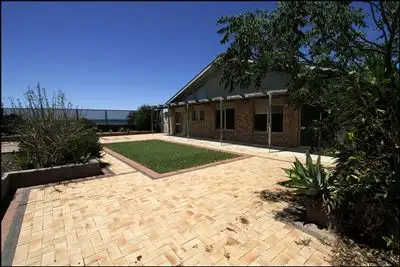 View more
View moreContact the real estate agent
Nearby schools in and around Ceduna, SA
Top reviews by locals of Ceduna, SA 5690
Discover what it's like to live in Ceduna before you inspect or move.
Discussions in Ceduna, SA
Wondering what the latest hot topics are in Ceduna, South Australia?
Similar Houses for sale in Ceduna, SA 5690
Properties for sale in nearby suburbs
Report Listing

