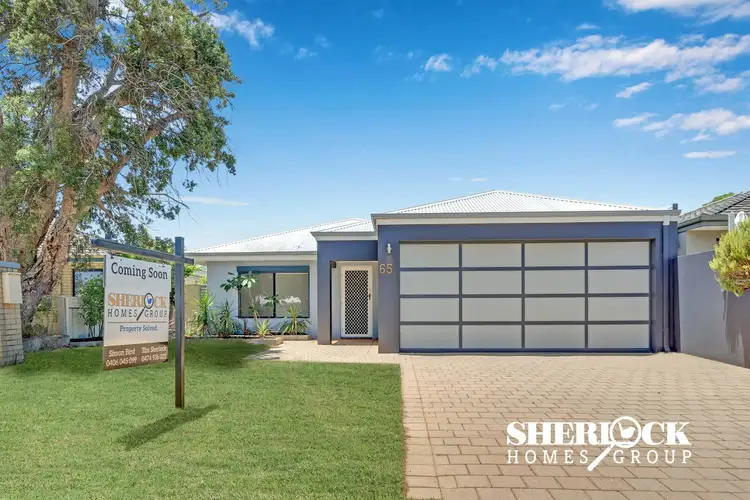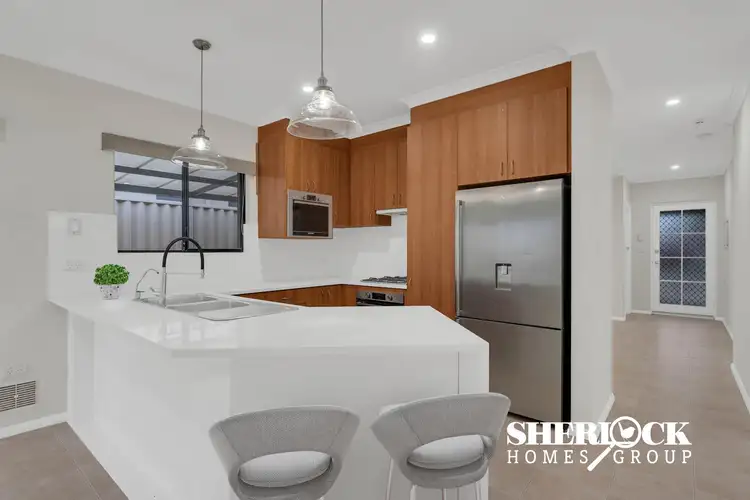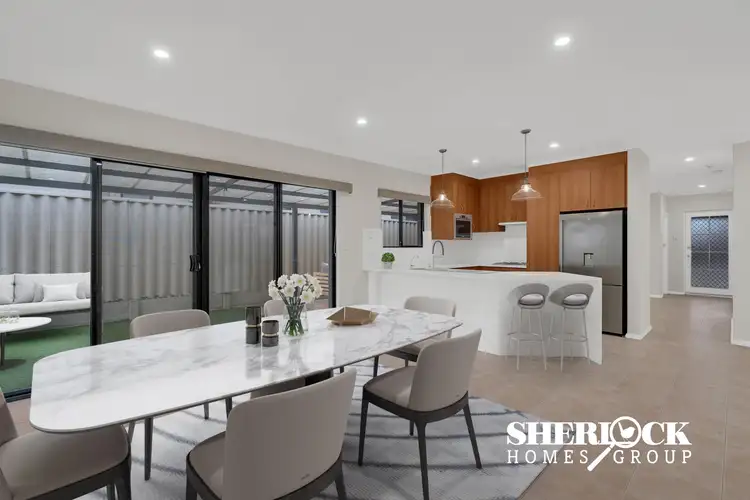Price Undisclosed
3 Bed • 2 Bath • 2 Car • 341m²



+12
Sold





+10
Sold
65 Trink Street, Cloverdale WA 6105
Copy address
Price Undisclosed
- 3Bed
- 2Bath
- 2 Car
- 341m²
House Sold on Thu 16 Feb, 2023
What's around Trink Street
House description
“A Treasure on Trink”
Property features
Other features
Gas Connected, Water ClosetsLand details
Area: 341m²
Property video
Can't inspect the property in person? See what's inside in the video tour.
Interactive media & resources
What's around Trink Street
 View more
View more View more
View more View more
View more View more
View moreContact the real estate agent

Tim Sherlock
Sherlock Homes Group Subiaco
0Not yet rated
Send an enquiry
This property has been sold
But you can still contact the agent65 Trink Street, Cloverdale WA 6105
Agency profile
Nearby schools in and around Cloverdale, WA
Top reviews by locals of Cloverdale, WA 6105
Discover what it's like to live in Cloverdale before you inspect or move.
Discussions in Cloverdale, WA
Wondering what the latest hot topics are in Cloverdale, Western Australia?
Similar Houses for sale in Cloverdale, WA 6105
Properties for sale in nearby suburbs
Report Listing

