This is a truly magical family property because it has the space, peace and privacy of Hills living, whilst still being close to everything. You can nurture your family with home-grown veggies from the kitchen garden and eggs from your chickens, but gourmet produce is also easy to find, with the Swan Valley and Midland just 8 minutes away. You can work from home, with a serene treetop view through your window, or you can drive to the CBD in just 39 minutes, and if you work FIFO, the airport is a mere 20 minutes away. Now we've told you about the location, let's hit the highlights of this glorious place, shall we?
The kitchen is the number one feature of this home - it was built to nurture a family, and it's been done with care, thought, and a fair bit of money! This a kitchen where people gather around that big island bench to share food, stories and laughter - whether those people are your kids after a day at school, or all your favourite friends who've come for an evening of light and warmth. In the winter you'll take your meals in that cosy dining area, warmed by the wood fire, and in the summer, you'll practically live outside on that broad veranda with room for everyone and easy access to the pool. This kitchen has plenty of bench space, storage, and high-end appliances, and you won't find a house in WA with a better view from the kitchen sink.
The master suite is destined to become your retreat - a warm golden nest with broad north-facing windows to catch the winter sun and the year-round views of the national park. You'll be able to start your days with a cuppa on your private balcony, and there's plenty of room for a comfy couch for those days when you need a little peace and quiet.
The backyard is an adventure, with enough to keep even the most active family happy, occupied and entertained. There's a pool, a pizza oven, a big powered workshop, an aquaponics garden, , a chook palace, a parking spot for your caravan, and the one-and-a-half acres gives you plenty of scope for anything else you had in mind.
• Multi-level character home
• 4 Bedrooms
• 2 Bathrooms
• Open kitchen and dining area
• Sunken lounge, mezzanine, and loft area
• Theatre room with blackout blinds
• Gourmet Kitchen with granite benchtops & backsplash, double undermount sink, designated fridge & microwave recess, soft close cupboards & drawers, and built-in pantry with custom pull-out drawers
• Kitchen features custom handmade cabinetry with built-in buffet
• Massive kitchen island/breakfast bar with engineered marble benchtop
• Appliances include: Belling induction cooktop, stylish rangehood, Omega double wall ovens, and a Miele dishwasher
• Master bedroom with lovely wall detail, fixed night stands, walk-in wardrobe, and personal balcony
• Ensuite with beautiful glass basin and bath/shower combo
• 3 Large secondary bedrooms (2 with study nooks)
• Modernised bathroom with floor to ceiling tiling
• Laundry with sink and plenty of benchtop & storage space
• Storage room and 2 hallways linen closets
• High Cedar and Pine Lined Ceilings
• Pine (newly re-surfaced) and Jarrah wood flooring
• 2 reverse-cycle air-conditioning units
• 2 fireplaces (combustion and open fire)
• 3KW solar panels
• Solar hot water with electric boost
• Lovely pendant lighting, leadlight windows, plantation shutters, and venetian blinds
• Balcony overlooking John Forrest National Park
• Decked above ground pool and spa
• Decked entertaining area with pizza oven
• Old railway carriage chicken coop
• Aquaponics Garden with silver perch fish and veggies
• Timber framed home with FRESHLY painted exterior
• Workshop with power, water, and air-conditioning
• Large parking pad to accommodate multiple vehicles, boats, trailers, etc
• Dirt track access to the rear of the property
• 13.5K and 5K Litre rain water tanks for irrigation
• Private and serene location
• Usable land with potential for granny flat, more sheds, etc
• Established trees, native gardens, and freshly mulched
• Mango, orange, lemon, mandarin and peach trees
• Visiting wildlife (kangaroos and birds)
• Walking distance to John Forrest Park and Train Tunnel
• Huge 6340m2 block at the end of a cul de sac
Every family needs a home that will help it grow, thrive, work, create, dream and explore, and 65 Tunnel Road in Swan View gives you that in spades.
Come find your family's perfect place.
For more information on 65 Tunnel Road Swan View, or for friendly advice on any of your real estate needs, please call Randi at 0408 559 247
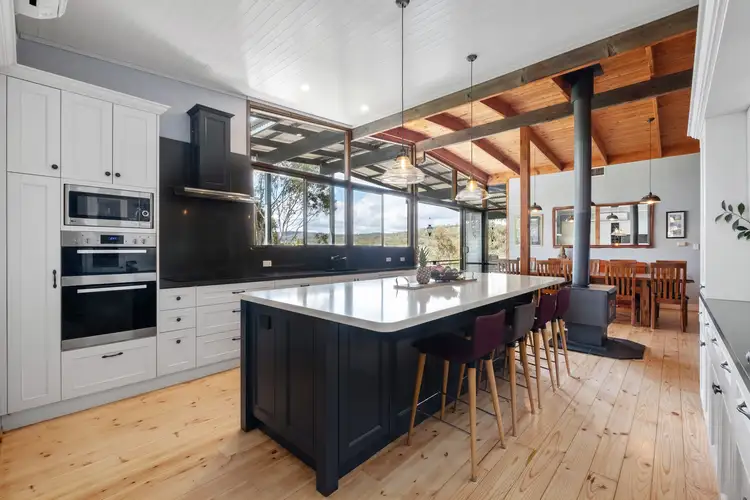
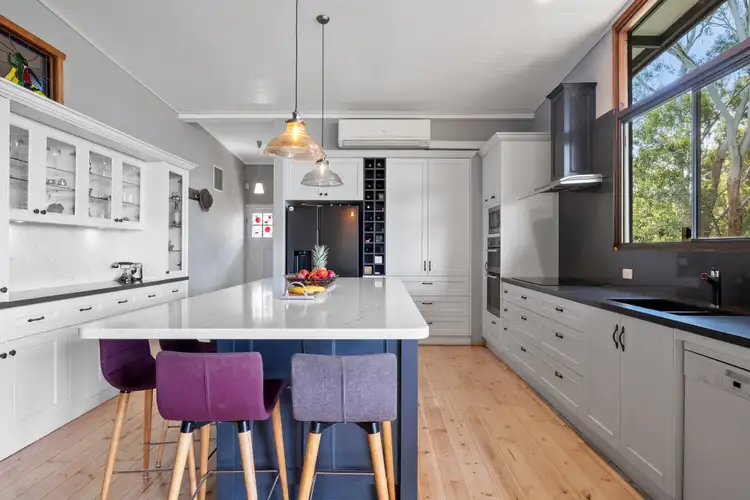
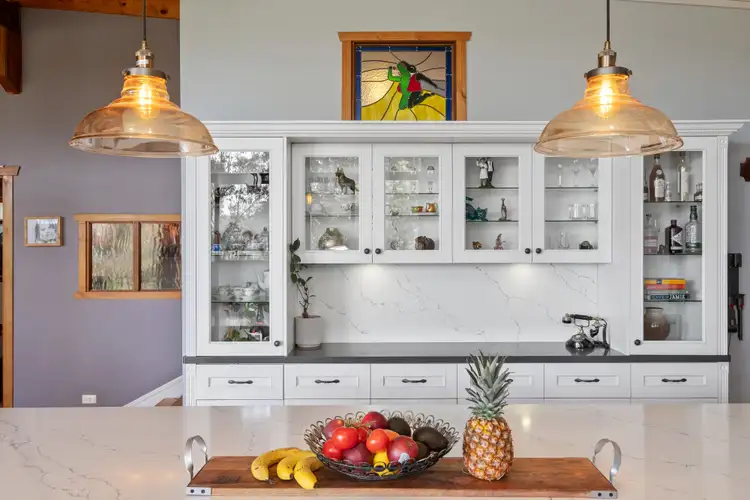
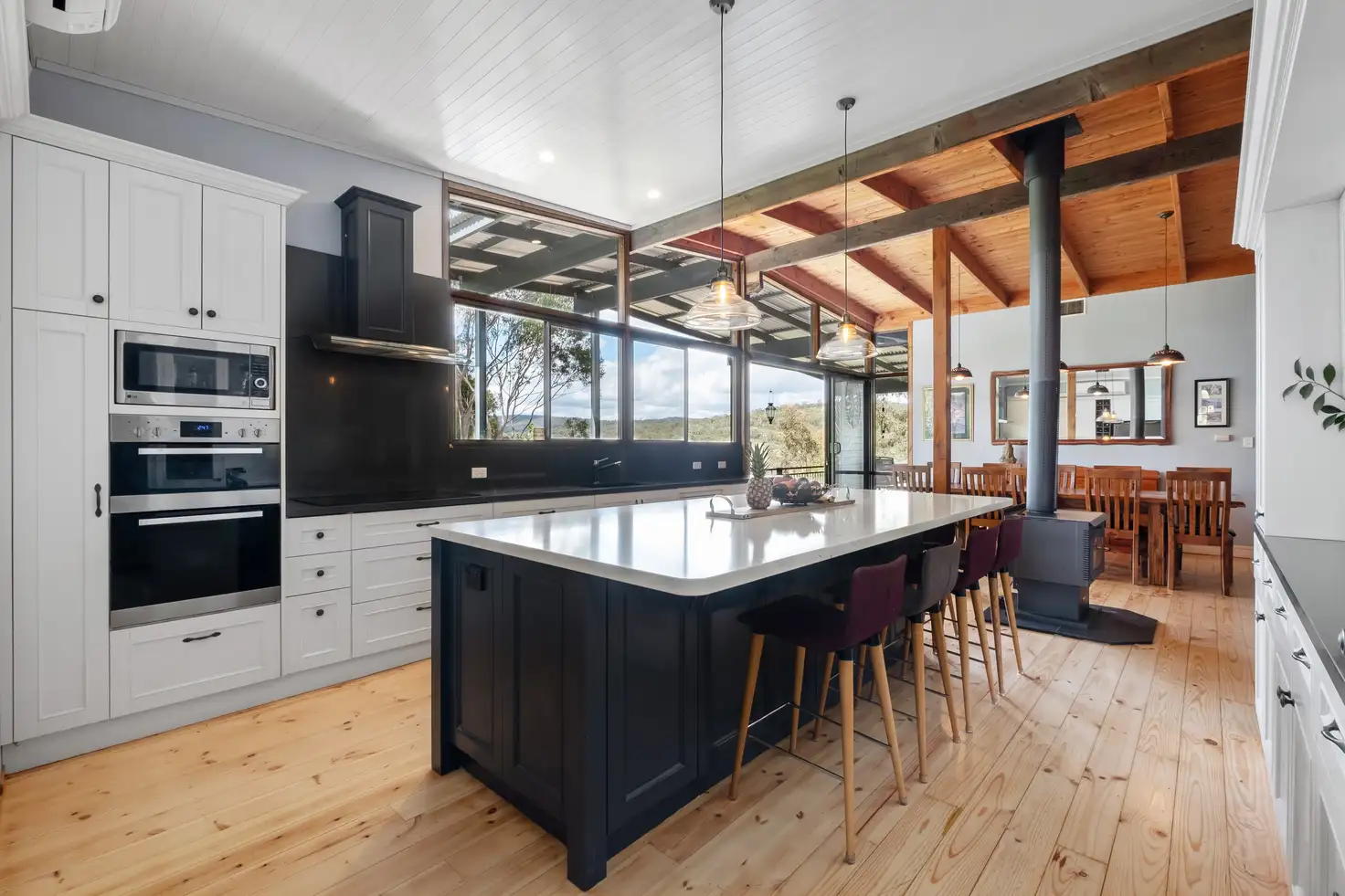


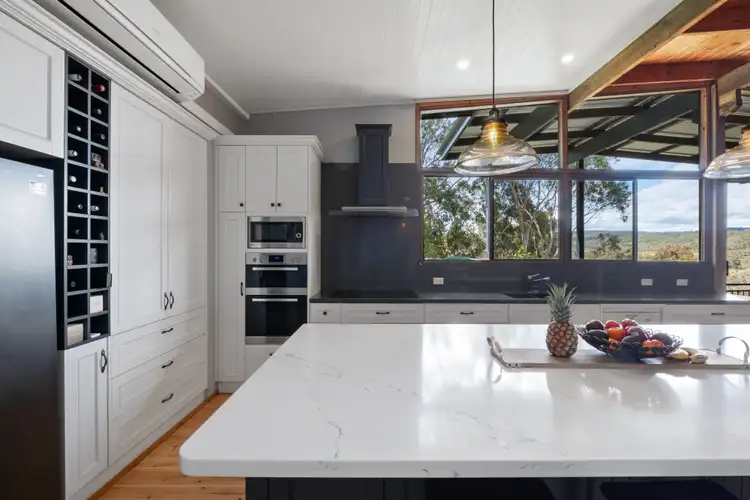
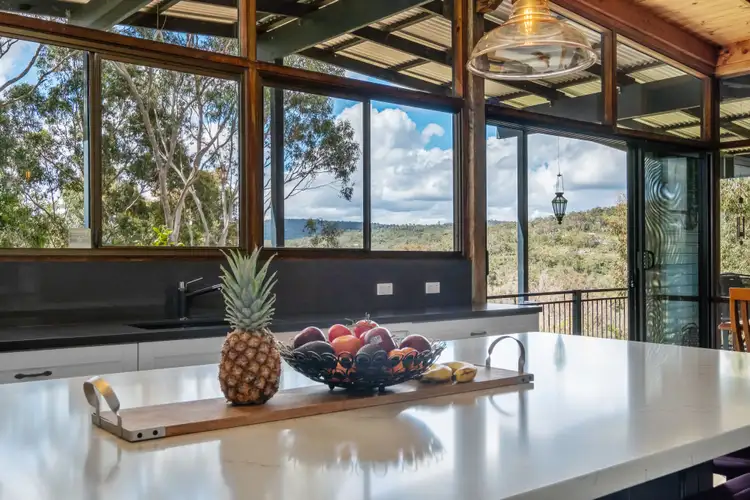
 View more
View more View more
View more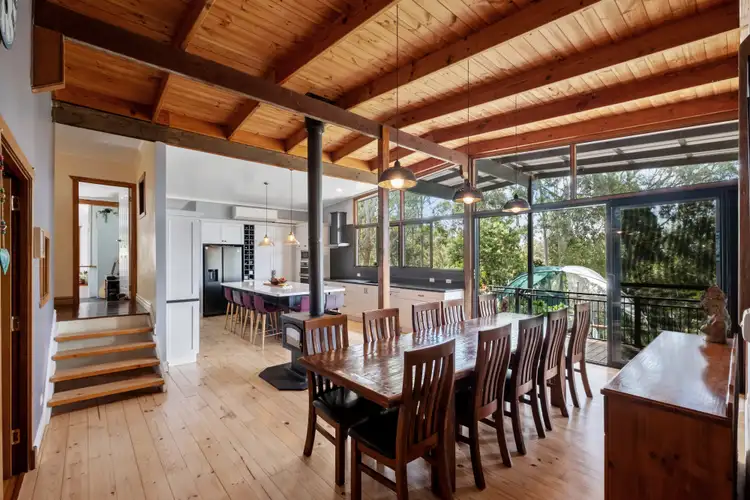 View more
View more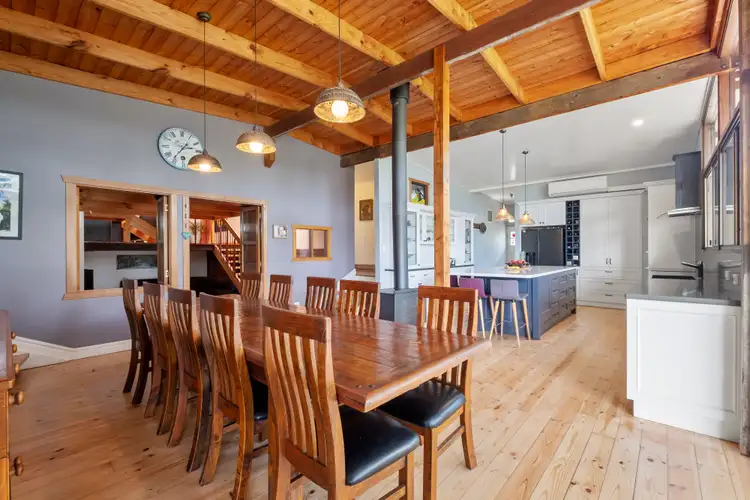 View more
View more
