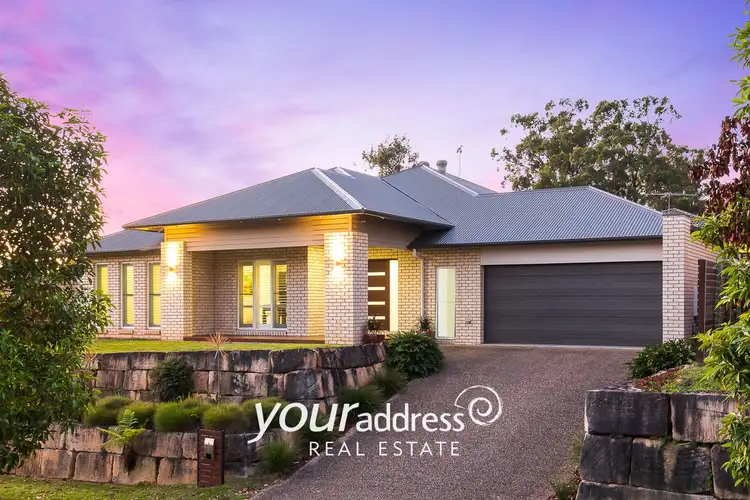Create the lifestyle you deserve with this quality built and freshly painted Plantation designed home in a dress circle location and peacefully located on a 652m2 allotment in a quiet street and occupying a position of outstanding convenience.
Offering a wonderful design with modern comforts, enhanced by a wonderful sense of openness and ample natural light, and completed with reverse cycle air-conditioning perfect for all year comfort.
The large modern kitchen offers caesar stone benches, stainless steel appliances, additional lighting features, breakfast bar, walk-in pantry and an abundance of cupboards and bench space. The dual living areas have sliding stacker doors providing effortless access onto the private covered outdoor entertaining area, perfect for large gatherings. The 4 bedrooms are a generous size, and all offer built-in cupboards, plus the possibility of the study being utilised as a 5th bedroom.
The double garage with internal entry is larger than most and has plenty of space for additional storage plus drive through access to the rear yard. This gorgeous home is ideally located and is within walking distance to local parks, walking trails, bus stops, and the Grand Plaza Shopping Centre plus the bonus of being in the Stretton State School catchment. Access to the major motorway links to the Gold Coast and Brisbane CBD are only 5 minutes’ drive away. Simply a stunning home in every way imaginable.
DISCLAIMER: This property is being sold without a price and therefore a price guide cannot be provided. The website may have filtered the property into a price bracket for website functionality purposes.
FEATURES LIST:
• Brick veneer home with colorbond roof
• Plantation designed home
• Fully insulated
• Freshly painted throughout
• Plantation shutters throughout
• Downlights throughout
• Extra high ceilings
• Security lights at the front of the home
• Portico entrance with hardwood jarrah flooring
• Large light filled study with carpet and ceiling fan
• Tiled living areas
• Modern kitchen with caesar stone bench tops, stainless steel appliances including 5 burner gas cooktop, oven and rangehood, space for microwave, dishwasher, large breakfast bar with overhead pendant lighting plus extra power point at the end of the bench, walk-in pantry, lots of bench space and cupboards with feature lighting
• Formal dining area with pendant lights
• Open plan living area with reverse cycle air-conditioning and glass sliding stacker doors allowing you to invite the natural light in and providing a large opening to the covered entertaining area
• Rumpus room/media with carpet also offers glass sliding stacker doors opening onto the covered entertaining area
• 4 Great sized bedrooms all with carpet, ceiling fans and large built-in wardrobes, master bedroom with walk-in robe, reverse cycle air-conditioning and huge ensuite
• Ensuite with large double shower, exhaust fan and vanity unit with 2 basins and toilet
• Modern family bathroom with shower, extra deep bath, vanity unit, exhaust fan plus the added benefit of moisture resistant walls and separate toilet
• Laundry with built-in and overhead cupboards plus door access to the side yard
• Covered entertaining area with beautiful Jarrah timber flooring and ceiling fan
• Low maintenance rear yard with an assortment of fruit trees including lime, lemon, and passion fruit
• Extra-large 2.5 metre double remote garage with rear roller door allowing drive through access through the garage to the rear yard
• Garage also offers internal entry
• Single gate side access
• 652m2 Fenced rear allotment
DISCLAIMER:
Please note: Due to extreme buyer demand, some properties may have been sold in the preceding 24 hours of an advertised open home. Therefore confirmation of all open home times with the listing agent is advised.








 View more
View more View more
View more View more
View more View more
View more
