$1,800,000 - $1,900,000
6 Bed • 2 Bath • 8 Car • 40500m²
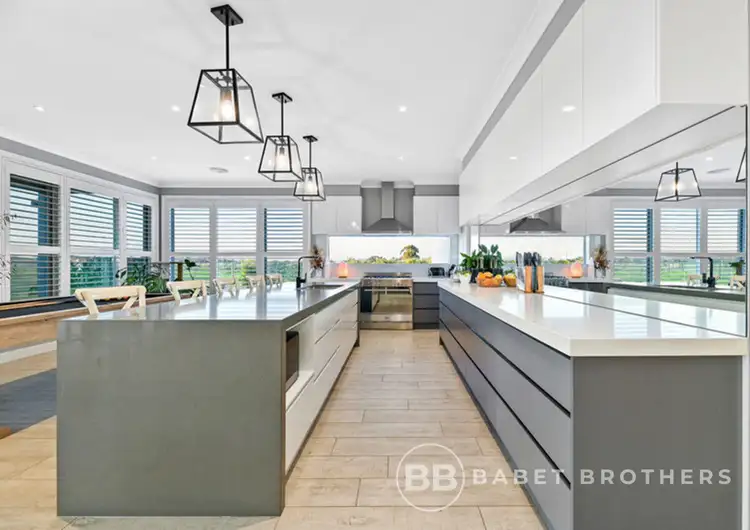
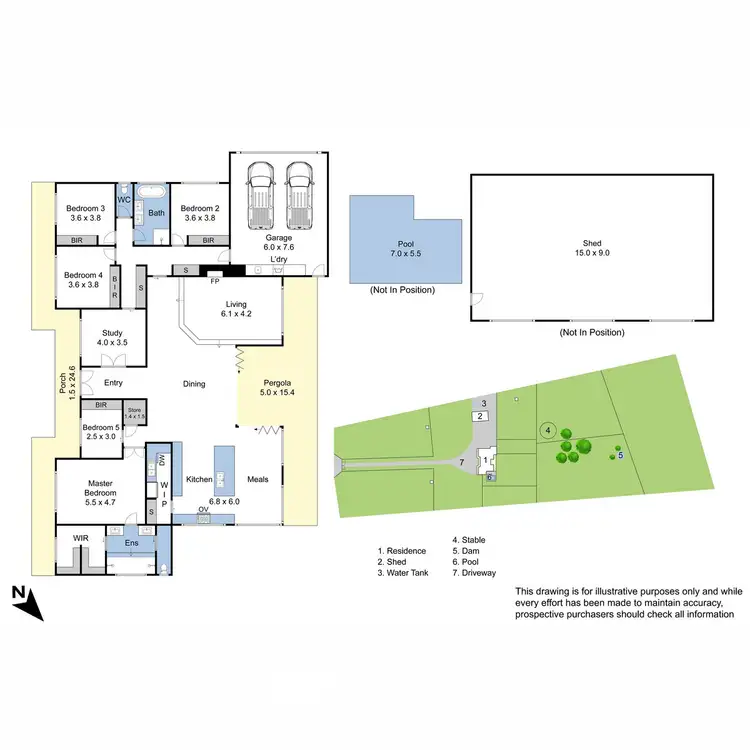
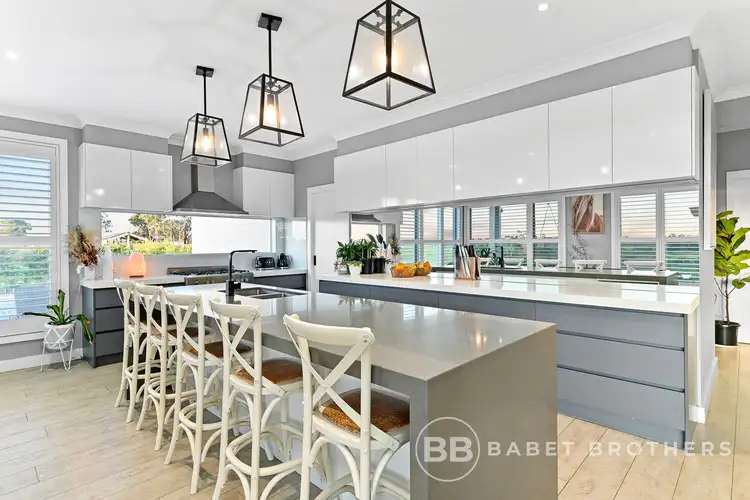
+30



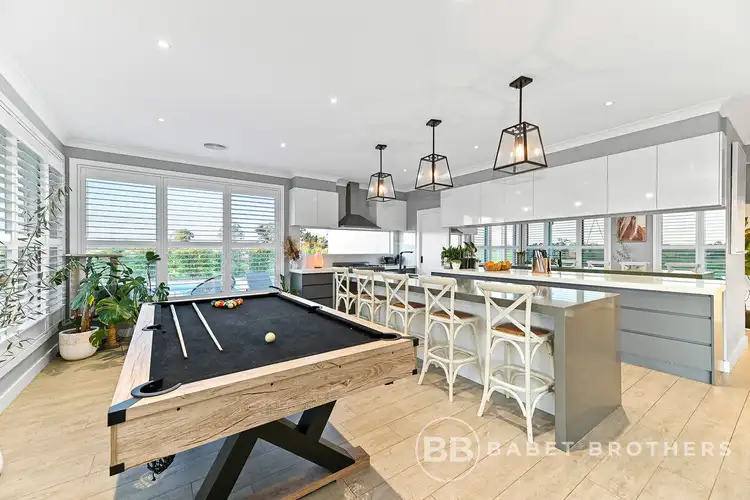
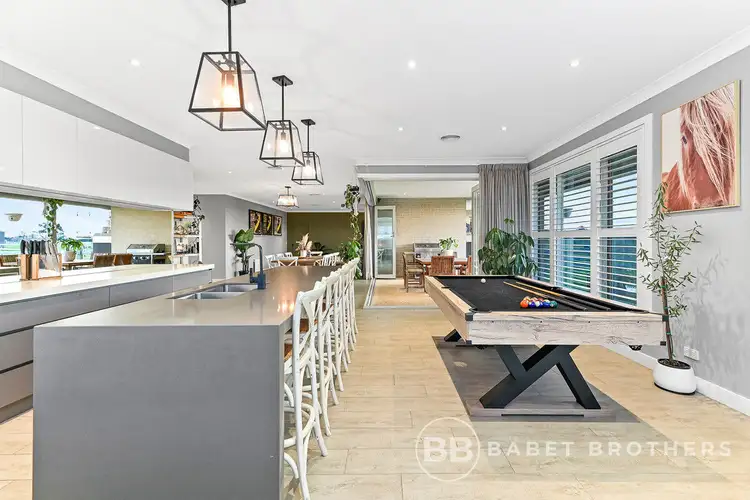
+28
65 Tynong Road, Bayles VIC 3981
Copy address
$1,800,000 - $1,900,000
What's around Tynong Road
House description
“Serene, Luxurious Country Living on 10 Acres”
Property features
Land details
Area: 40500m²
Documents
Statement of Information: View
Property video
Can't inspect the property in person? See what's inside in the video tour.
Interactive media & resources
What's around Tynong Road
Inspection times
Contact the agent
To request an inspection
 View more
View more View more
View more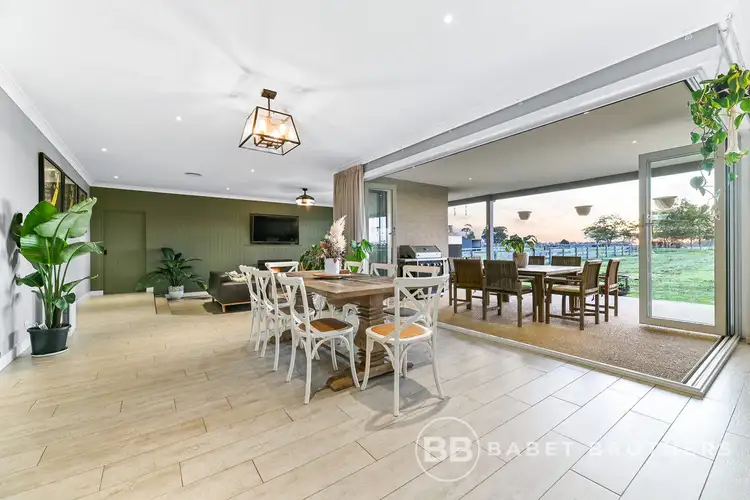 View more
View more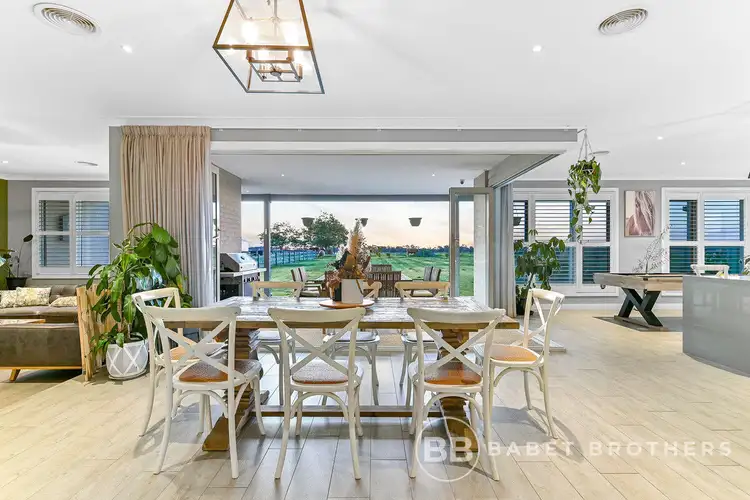 View more
View moreContact the real estate agent
Nearby schools in and around Bayles, VIC
Top reviews by locals of Bayles, VIC 3981
Discover what it's like to live in Bayles before you inspect or move.
Discussions in Bayles, VIC
Wondering what the latest hot topics are in Bayles, Victoria?
Similar Houses for sale in Bayles, VIC 3981
Properties for sale in nearby suburbs
Report Listing

