$3,990,000
5 Bed • 3 Bath • 4 Car • 607m²
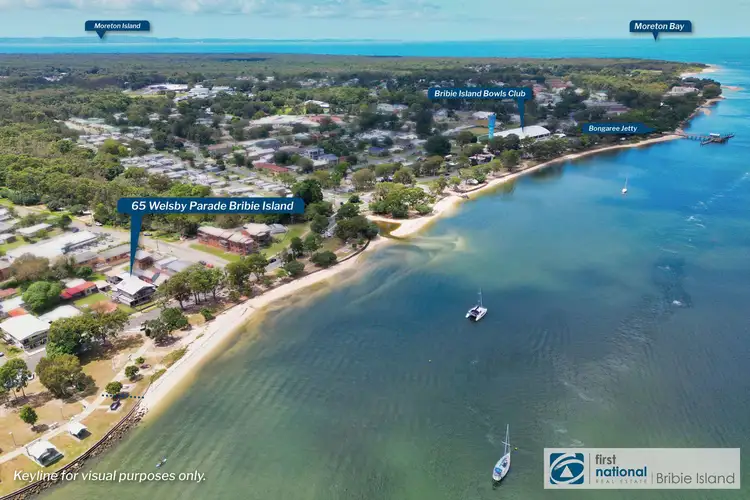
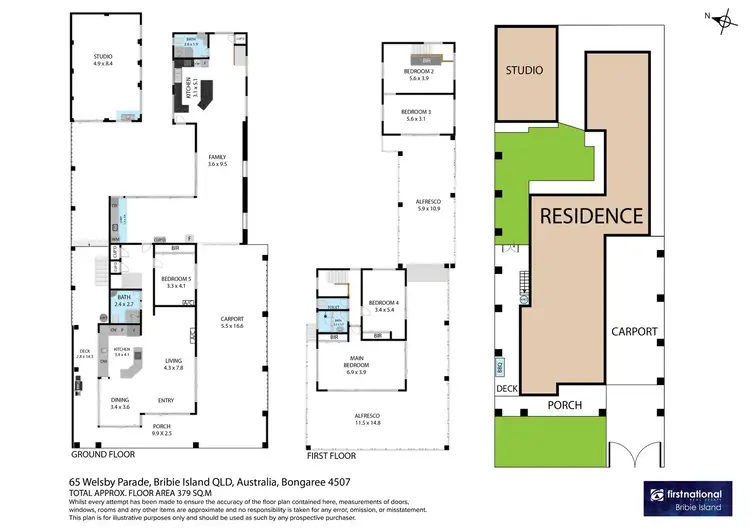
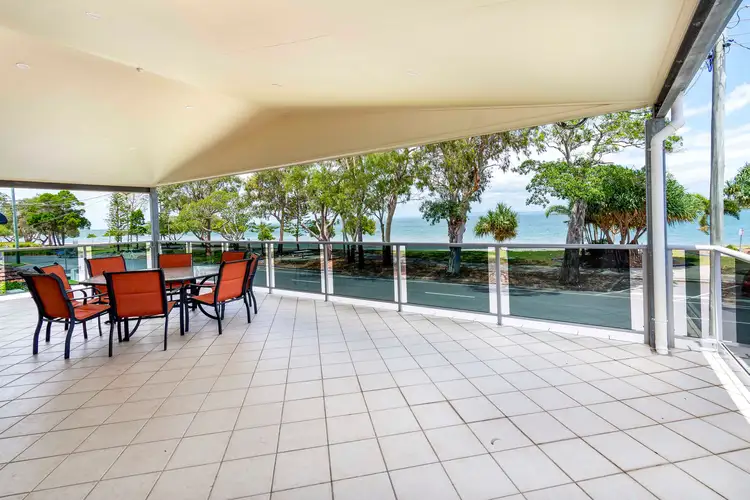
+27



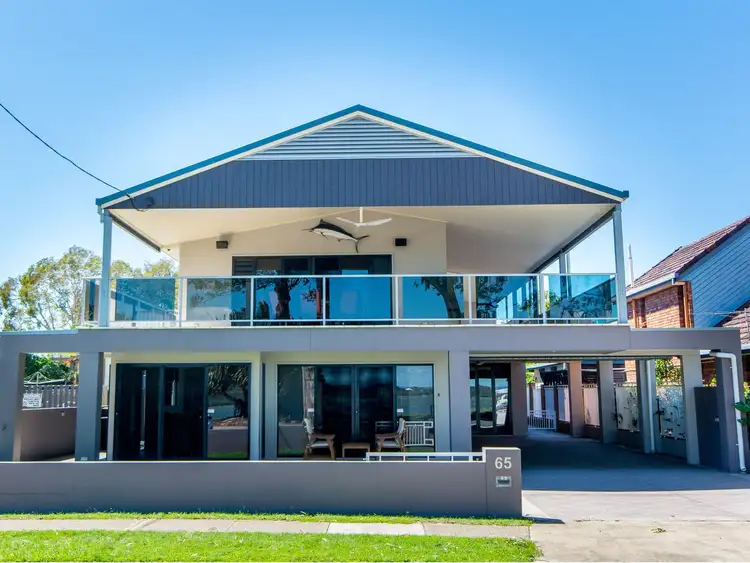
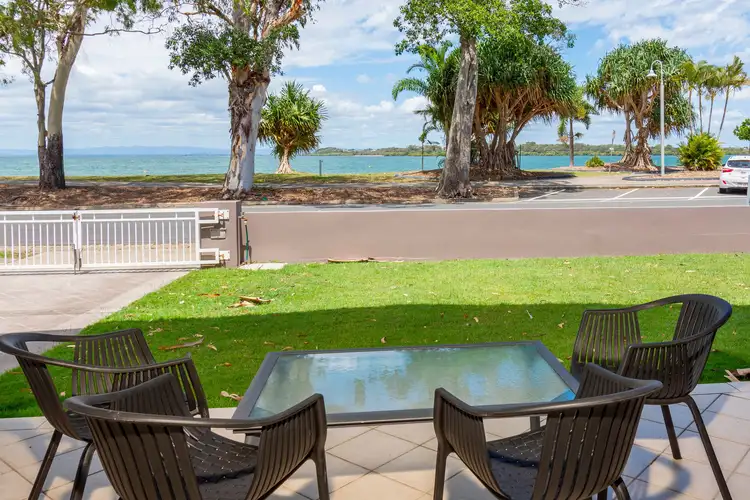
+25
65 Welsby Parade, Bongaree QLD 4507
Copy address
$3,990,000
- 5Bed
- 3Bath
- 4 Car
- 607m²
House for sale
What's around Welsby Parade
House description
“Once In A Lifetime Opportunity!”
Property features
Land details
Area: 607m²
Interactive media & resources
What's around Welsby Parade
Inspection times
Contact the agent
To request an inspection
 View more
View more View more
View more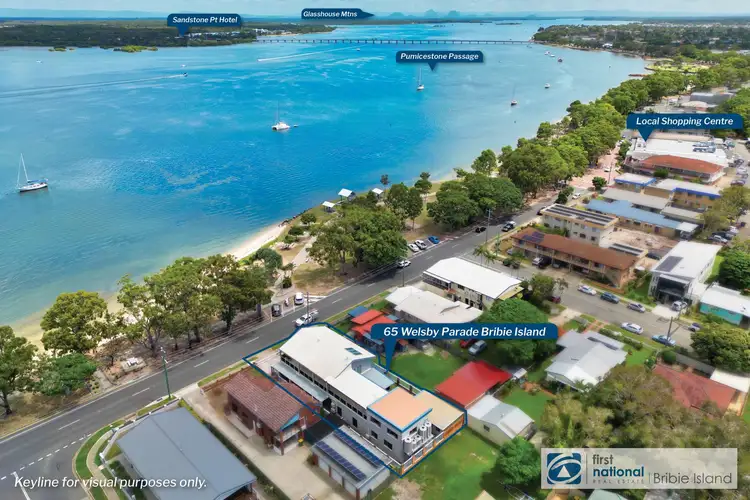 View more
View more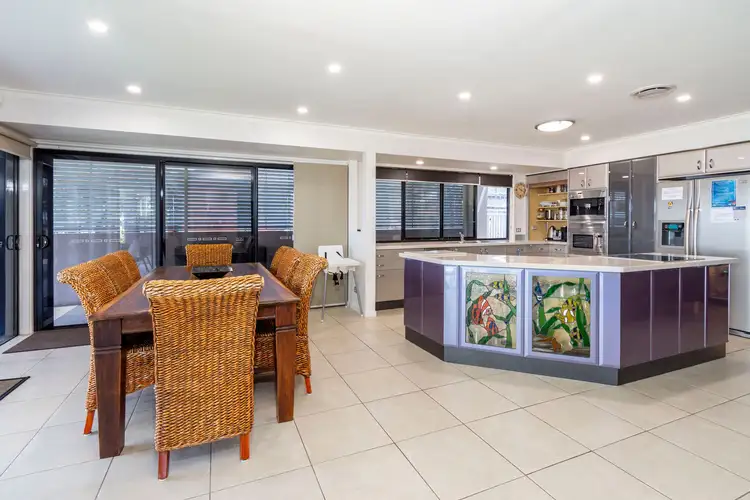 View more
View moreContact the real estate agent

Brett & Debbie Boettcher
First National Real Estate - Bribie Island
0Not yet rated
Send an enquiry
65 Welsby Parade, Bongaree QLD 4507
Nearby schools in and around Bongaree, QLD
Top reviews by locals of Bongaree, QLD 4507
Discover what it's like to live in Bongaree before you inspect or move.
Discussions in Bongaree, QLD
Wondering what the latest hot topics are in Bongaree, Queensland?
Similar Houses for sale in Bongaree, QLD 4507
Properties for sale in nearby suburbs
Report Listing
