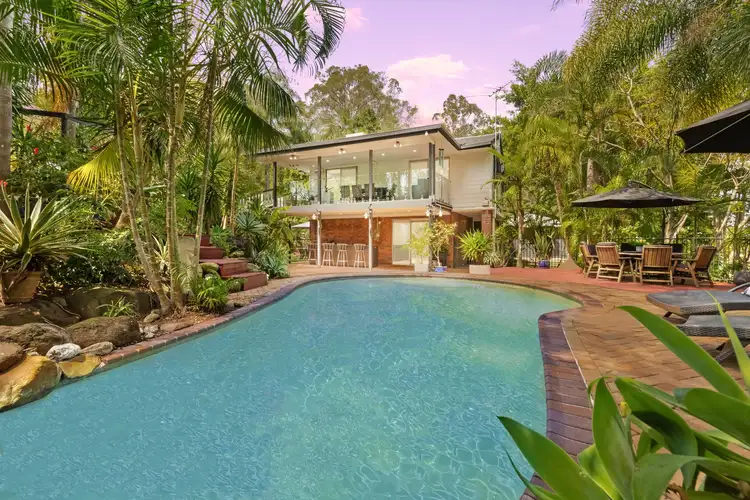“Majestic & Tropical Private Oasis - Dual Living Potential”
Lifestyle - If you are seeking something special and tranquil then your search is over. Elevated to receive continuous soothing breezes, come home to bird song and escape the hustle and bustle of your busy life in this tranquil leafy setting. Complete with new flooring downstairs, updated bathrooms, new blinds throughout and lush new carpet in the bedrooms.
The sparkling in-ground pool is nestled in a resort inspired setting. There are multiple gorgeous spaces to host your gatherings, including a covered deck overlooking the pool with ramp to a large flat yard, an elevated and picturesque setting from the gazebo or poolside deck, and another flat (tiered) private backyard. There is an outdoor kitchen complete with bar fridge, BBQ and built-in speakers, so entertaining your family and friends will be a joy.
Shailer Park offers every convenience within minutes. Minutes away from Koolan Park, Venman National Forest and Daisy Hill National Forest for those who enjoy bush walking or mountain bike riding. Minutes from a bus service. Within close proximity to John Paul College, St Matthew's Primary School and Chisholm Catholic College. Just around the corner and within walking distance to the Hyperdome Shopping Centre and bus exchange. Easy M1 access to Brisbane CBD, Gold Coast and the Brisbane airport.
Accommodation - Downstairs - Step inside to an internal staircase that can be locked off to provide separation between upstairs and downstairs. Behind a striking French door is a large open plan rumpus room with air-conditioning and two sliding doors seamlessly connecting inside to outside. There is scope to turn this space into dual living. There are plans drafted if you wanted to easily add an ensuite and walk-in robe to the spacious fourth bedroom on this level. A fifth bedroom that you could use as a study.
An updated bathroom with modern floor tiles, rain shower head and an updated vanity. The large and beautifully updated laundry has modern subway tiles, built-in bench and lots of storage. It is so generous in size that you could easily turn this into a kitchenette and laundry combo. Making downstairs completely self-contained.
Upstairs - Stunning polished timber floors and natural light beams through to the air-conditioned open plan lounge and dining room.
Three bedrooms all with built-ins and leafy outlooks. The immaculate and updated main bathroom has a new 2pac vanity complete with a make-up mirror and a shower over the bathtub. A separate toilet.
A tastefully renovated kitchen with 900mm gas cooktop and electric oven, industrial range hood, 20mm stone benches, double fridge space, wine fridge, ample bench and cupboard space.
Features - Double remote garage and two garden sheds.
This highly sought after property is a perfect blend of privacy, tranquillity and spacious living.
Contact Melinda Lee-Ball for additional information and be sure to attend the first open house and be spared the disappointment of missing out.
All information contained herein is gathered from sources we consider to be reliable. However, we cannot guarantee or give any warranty about the information provided. Interested parties must solely rely on their own enquiries.

Air Conditioning

Built-in Robes

Floorboards

Fully Fenced

Living Areas: 2

Pet-Friendly

Pool

Secure Parking

Toilets: 2
Close to Schools, Close to Shops, Close to Transport, Pool, Swimming Pool - Below Ground








 View more
View more View more
View more View more
View more View more
View more
