Price Undisclosed
4 Bed • 2 Bath • 3 Car • 911m²
New
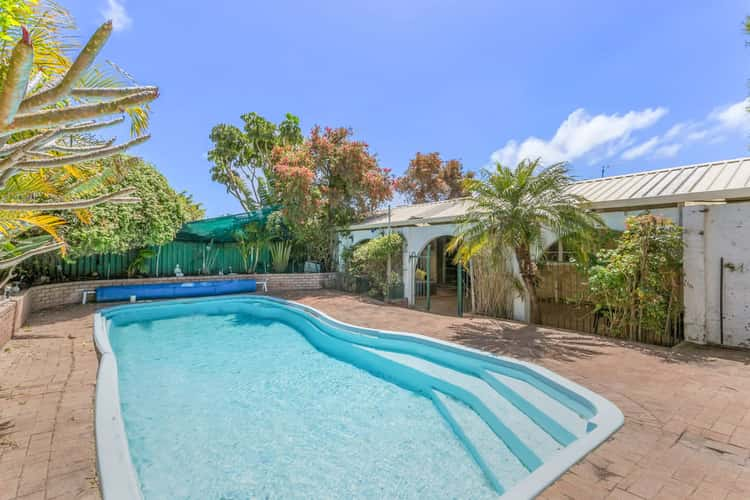
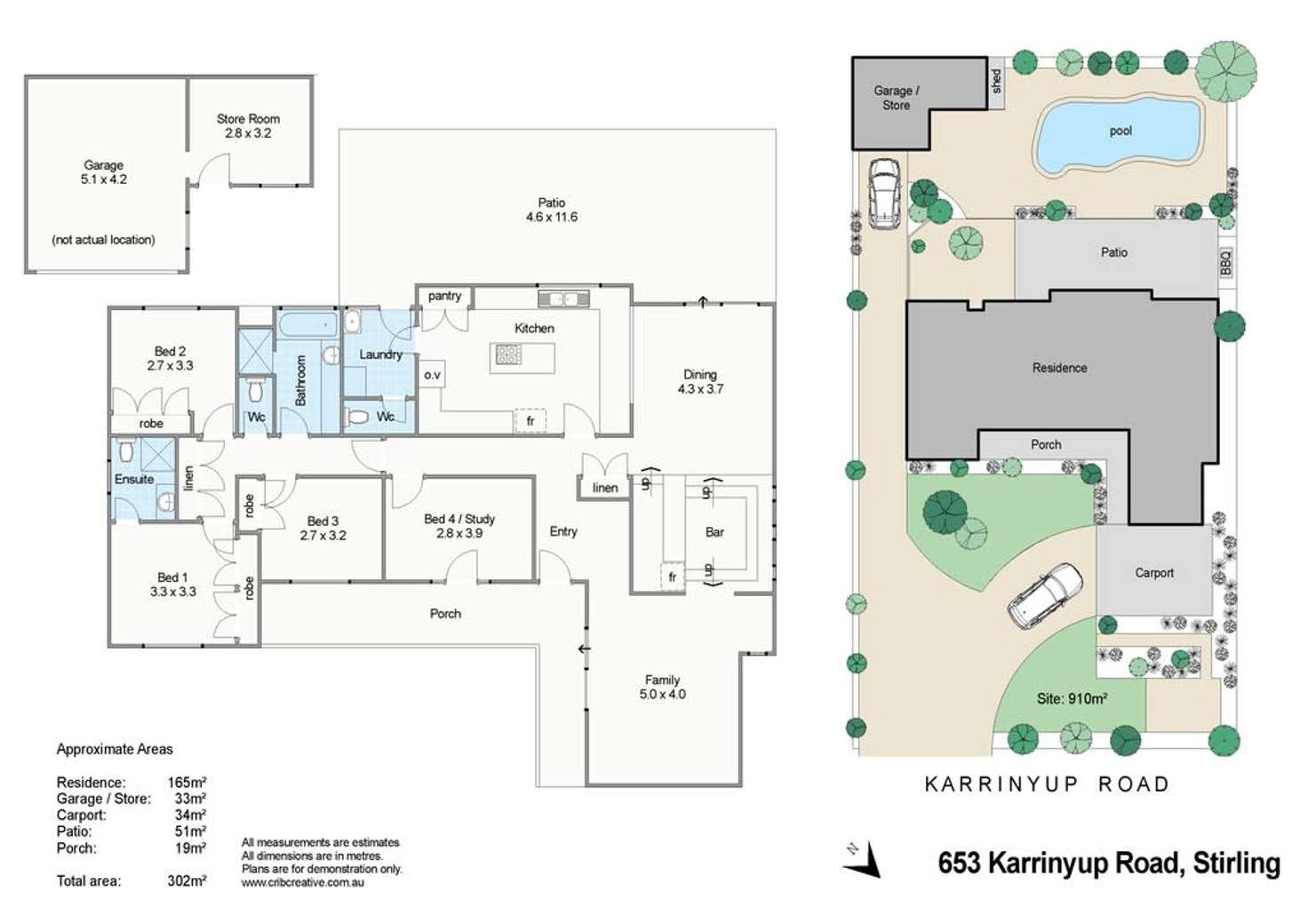
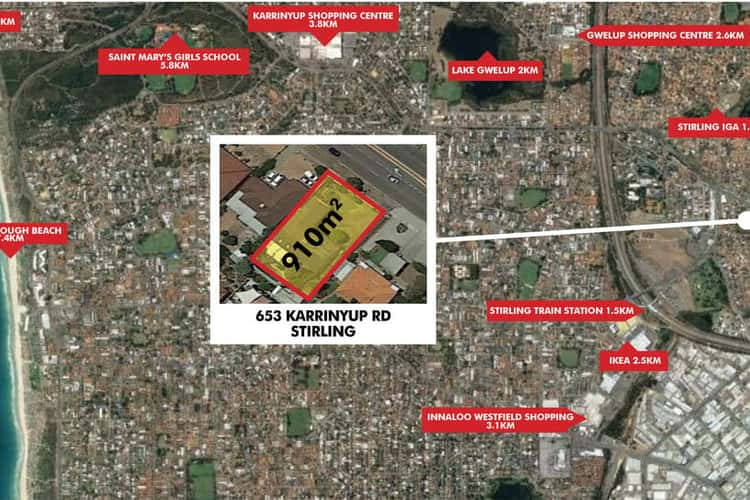
Sold
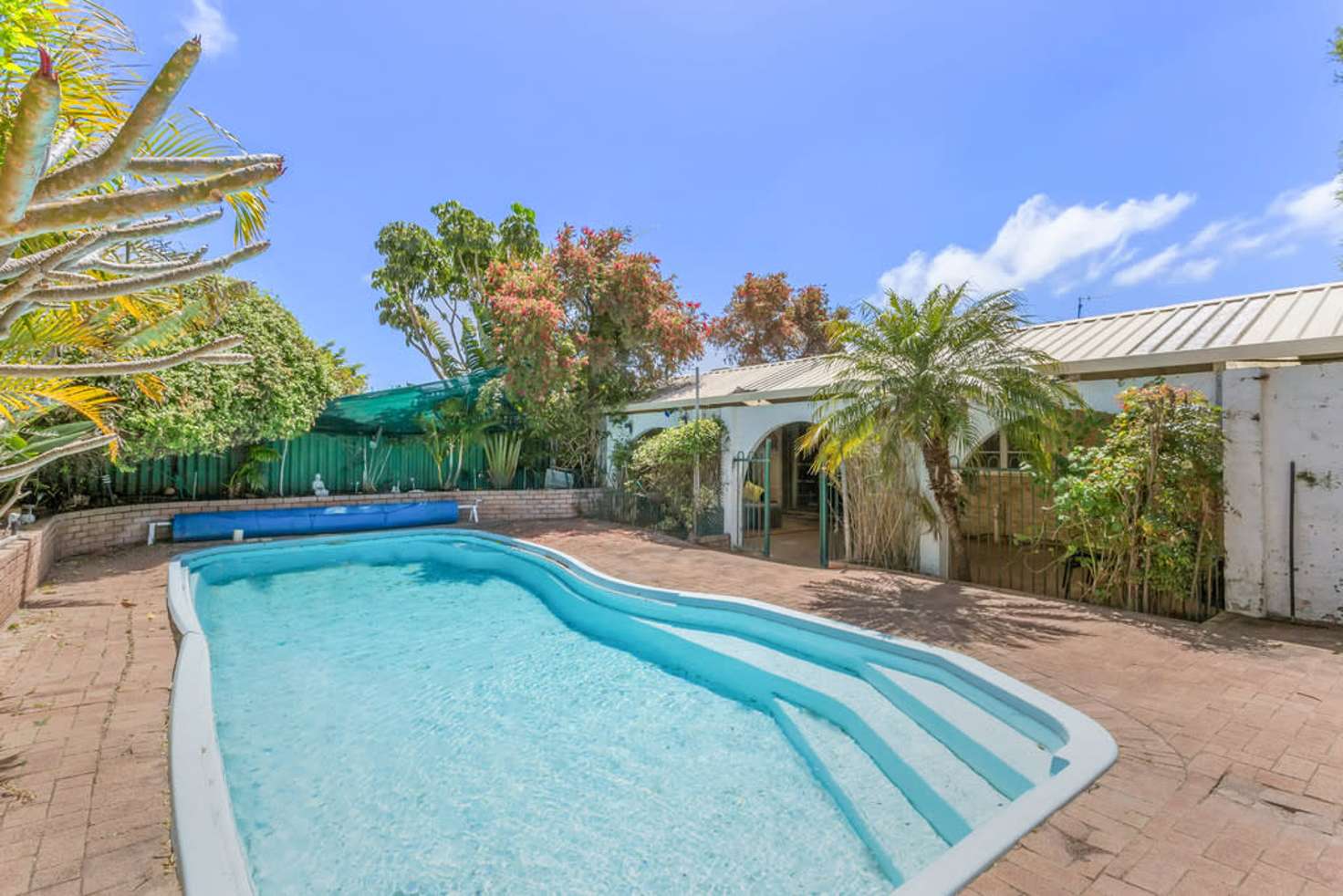


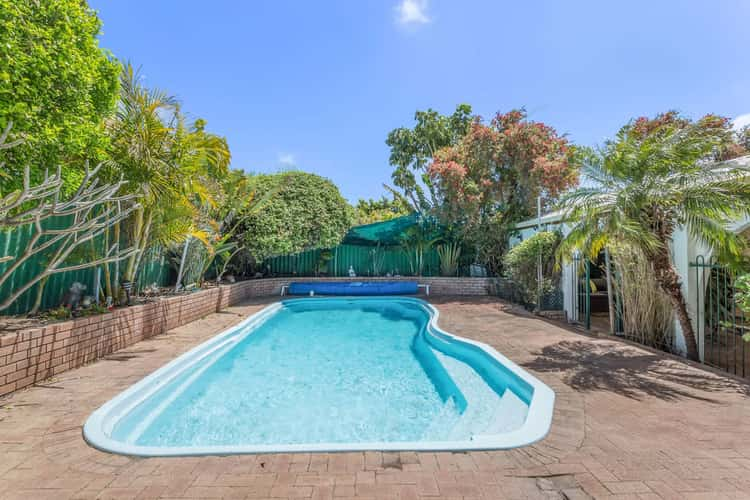
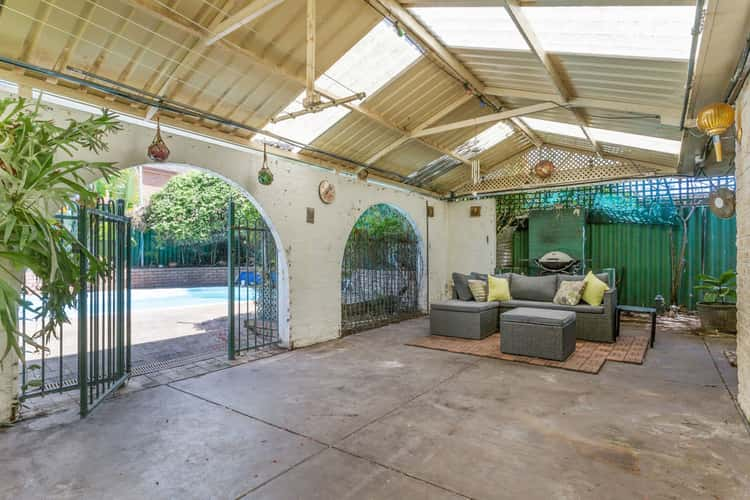
Sold
653 Karrinyup Rd, Stirling WA 6021
Price Undisclosed
- 4Bed
- 2Bath
- 3 Car
- 911m²
House Sold on Sat 20 Jan, 2018
What's around Karrinyup Rd

House description
“POTENTIALPOTENTIALPOTENTIAL”
Wonderfully convenient location, this super spacious home offers four bedroom, two bathroom, 3 WC's, 3 car under cover parking, a very large chef's kitchen, indoor and outdoor entertaining area, swimming pool all on a massive approx. 910m2 sub-dividable block.
All it requires is your own personal touches to create your dream family residence with the bonus option of subdividing in the future. Must be seen to be believed, come and see for yourself!!
Features include, but are not limited to:
- Massive kitchen with central island bench and breakfast bar
- Master suite has a large built-in wardrobe and renovated ensuite
- Bedrooms 2 and 3 have built-in robes and fans
- Bed 4 / Study with private door entry for home business
- Separate bath and shower to main bathroom
- Large living room flows into built in bar and sunken entertaining area
- Spacious tiled dining area
- Outdoor undercover entertaining area looking over the pool area
- Salt water Swimming pool
- Remote-controlled gate to front of the property
- Crimsafe security screens and doors
- Laundry with 3rd toilet
- Ample hallway storage throughout
- Ducted reverse-cycle air-conditioning plus two split systems to living and master bed
- Security alarm system
- Solar hot water system
- Solar power panels (12)
- Skylights to kitchen and dining
- Gas bayonet to dining and living area
- Lock up garage with workshop / storeroom
- Double carport with ample front driveway parking and reversing bay
- Reticulation with bore and mains option
- Rainwater tank for crystal clean drinking water
- Perfect for the growing family
For more details, book a private viewing or place an offer on this property please call/SMS me on 0416 240 111 or email [email protected]
Property features
Air Conditioning
Alarm System
Pool
Toilets: 3
Other features
Built-In Wardrobes, Close to Schools, Close to Shops, Close to Transport, GardenBuilding details
Land details
What's around Karrinyup Rd

 View more
View more View more
View more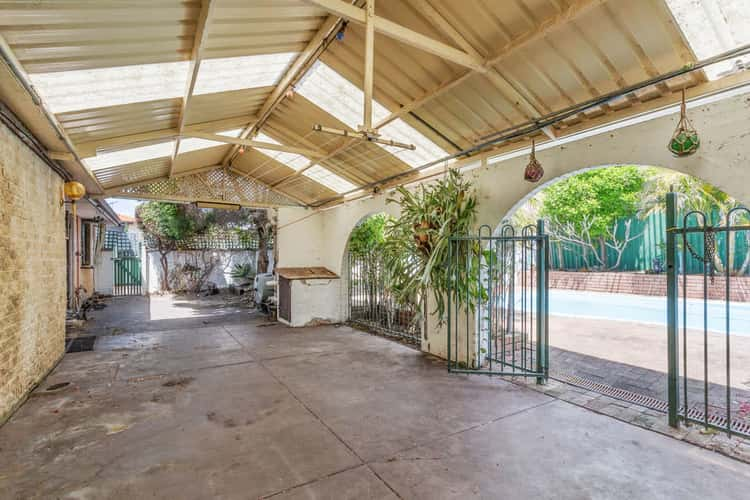 View more
View more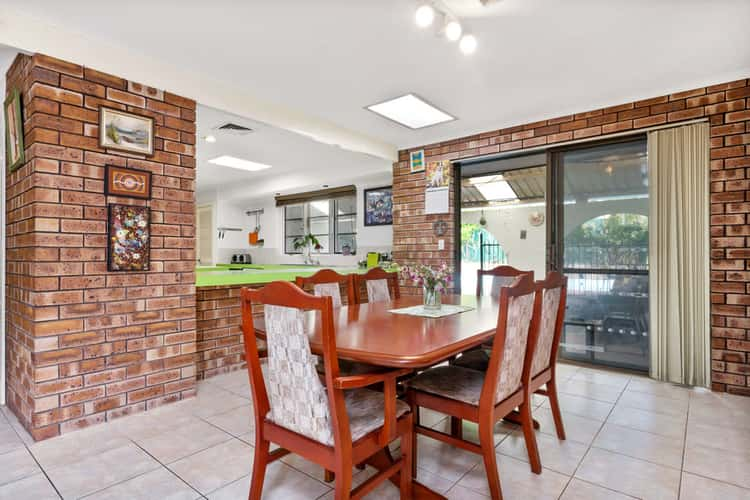 View more
View moreContact the real estate agent

Damien Cestrilli
ACTON - North
Send an enquiry

Agency profile
Nearby schools in and around Stirling, WA
Top reviews by locals of Stirling, WA 6021
Discover what it's like to live in Stirling before you inspect or move.
Discussions in Stirling, WA
Wondering what the latest hot topics are in Stirling, Western Australia?
Similar Houses for sale in Stirling, WA 6021
Properties for sale in nearby suburbs

- 4
- 2
- 3
- 911m²
