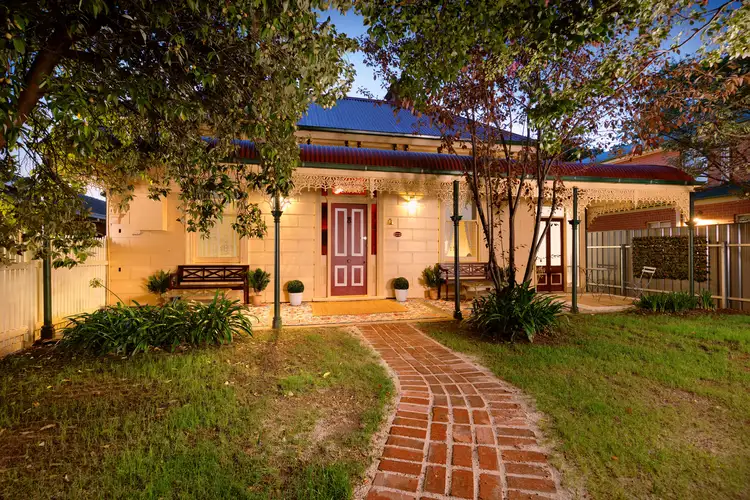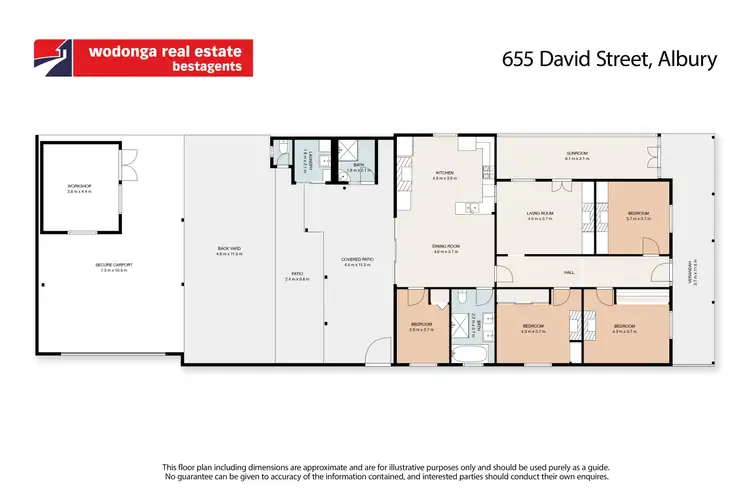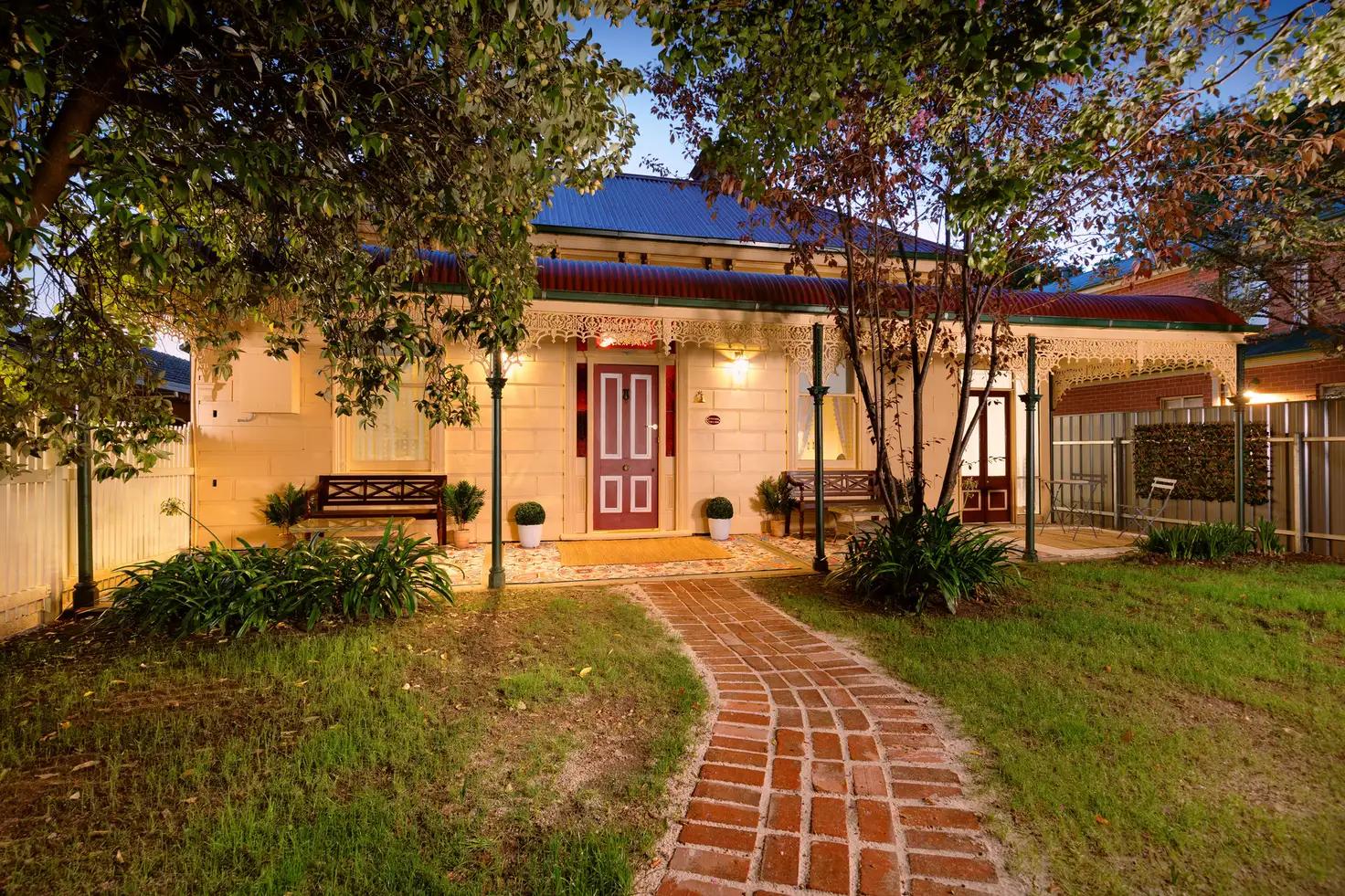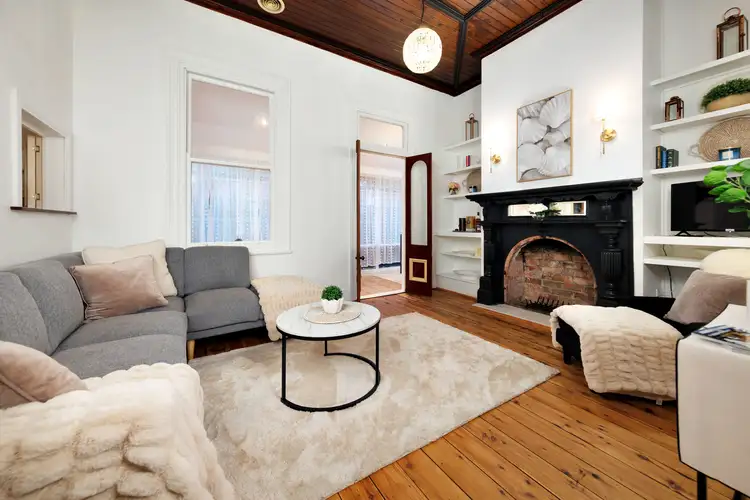Step into the timeless allure of 655 David Street, Albury-a property steeped in charm and reborn into modern magnificence. Transport yourself back to 2020, when this captivating home stood as a hidden gem, awaiting the discerning eye of a visionary. Today, what stands before you is the embodiment of that transformation-a harmonious blend of old-world charm and contemporary sophistication.
Upon arrival, a pristine white picket fence welcomes you to your own private sanctuary. The fresh facade, breathing new life into the period features of this circa 1900 landmark, instantly sets the tone for tranquillity. Cross the threshold into a warm and inviting interior, where a flexible floor plan beckons to embrace comfortable family living.
Begin your journey through two generously proportioned bedrooms, adorned with ornate fireplaces, built-in robes, and views of the serene front yard. Murray Pine floorboards grace the bedrooms and central hallway, exuding timeless elegance. A third bedroom, boasting ample built-in robe storage and a convenient study nook, offers versatility, while the fourth bedroom at the rear of the home provides built-in robes and a ceiling fan for added comfort.
The heart of the home resides in the stunning lounge room-a sanctuary of relaxation featuring a centrepiece ornate fireplace, timber ceilings, and ambient lighting. Seamlessly flowing into the adjoining sunroom, this space offers endless possibilities, whether as a work-from-home haven or a children's play area.
Toward the rear of the home, discover the well-appointed kitchen, showcasing 2-pak cabinetry, a range hood, dishwasher, oven, and abundant storage. Adjacent to the kitchen, a dining area sets the stage for effortless entertaining, with access to a generous undercover entertainment area for indoor-outdoor gatherings.
The family bathroom is a testament to luxury and heritage, boasting a stunning original stained-glass window above a claw foot bath. Double marble basins with contrasting gold fixtures add a touch of opulence, while exquisite tile work adorns the floor and ceiling, seamlessly blending the old with the new.
Outside, a low-maintenance backyard unfolds, accompanied by an extension of the home's amenities-a second bathroom and laundry. The convenience of an outdoor laundry and bathroom is unmatched, especially when paired with the expansive entertainment space and double secure carport with a workshop.
Situated moments from the vibrant inner city, this home promises a lifestyle of convenience and longevity for generations to come. Alternatively, this home would sit as a crowning jewel amongst any investment portfolio or a stunning Air BNB prospect.
To explore the myriad of features in greater detail or to secure your private viewing, contact Nicholas Hess on 0407 815 750 today.
Welcome home to 655 David Street-a timeless masterpiece awaits!








 View more
View more View more
View more View more
View more View more
View more
