UPSIZED TO GIGANTIC PROPORTIONS thanks to a top-quality extension, Jacqui Walker presents this NEAR-NEW, MASSIVE HOME in a lovely pocket of Glenvale only 1.3km to the Primary School.
' THIS is such an excellent property, ' says Jacqui Walker, ' a normal 4 Bed 2 Bath 2 Garage home, all open-plan with Media Room, HOWEVER THE OWNERS HAVE ADDED-ON a massive big Rumpus Room and additional light-filled Living Room! It's ABSOLUTELY HUGE!! '
OUTSIDE YOU'LL BE IMPRESSED by the grassed front-yard and neat, easy-care garden - also brick and render elements - then INSIDE this lowset iron-roof home, DISCOVER the SPRAWLING FLOORPLAN:
- Private OFFICE ROOM, the size of a 5th Bedroom, with ceiling fan
- Additional separate private STUDY ROOM
- There's a MEDIA ROOM / FORMAL LOUNGE with ceiling fan
- Then an air-conditioned DINING ROOM
- This flows to open-plan FAMILY ROOM
- Spills to a light-filled, east-facing open-plan LIVING ROOM
- It goes and goes and goes ... WOW! Look at that additional air-conditioned RUMPUS / FAMILY ROOM with bonus KITCHENETTE
- Also 4 Extra-Large Bedrooms with ceiling fans and built-in robes
- And life's more lovely with ENSUITE to X.L. Master Bedroom and a WALK-IN ROBE
DEEPER-DIVE INSIDE:
- Stylish front door, and security screen
- Formal Entry
- Wide Hallway
- Kitchen with the DISHWASHER you expect, a gas stove, electric oven, pantry, 1.5 bowl sink, lots of bench space, and microwave allocation
- In the massive rumpus room, a value-adding ADDITIONAL KITCHENETTE, with under-bench fridge allocation
- Internal DOUBLE GARAGE
- Shower, separate bathtub and vanity to Main Bathroom
- Laundry Room with handy bench, appliance space and easy access outside
OUTSIDE OFFERING:
- South-to-street orientation
- Lovely street appeal with neat, easy-care front garden
- Set on a 668 Sq Mtr allotment
::: Get your weekends back with no mowing in the landscaped FENCED backyard
- Approx 300L hot-water system
- Rainwater tank plumbed to the house
- And bottle gas
SO WHAT'S NEARBY?
- 1.3km to Glenvale Christian School
- 1.4km to Glenvale Primary School
- 1.6km to Bupa Aged Care
- 2.1km to Coles Glenvale
- 3.9km to Clifford Gardens Shopping Centre
- 4.0km to Harristown High School
- 6.6km to Grand Central Shopping Centre / CBD
THE TOP-QUALITY EXTENSION HERE results in a GIGANTIC UPSIZED FLOORPLAN.
THIS ONE'S sure to have every space, area, room, nook and zone you could ever wish for!
ALERT: Sure, lots of space, however ONLY ONE FAMILY CAN BUY! You'll need to HURRY TO SEE THIS.
SO TO ASSIST WITH THAT, The Jacqui Walker Sells Team is standing by right now to book your look or to answer your questions. Please SMS, inbox or phone anytime - or we'll see you at the Open For Inspection. SEE FAST!
***USEFUL DETAILS with compliments of The Jacqui Walker Sells Team:
- Recent General Rates and Charges: $1,232.79 gross 1/2 yr
- Recent Water Infrastructure Charge: $315.29 net 1/2 yr + consumption
- Local Government Area: Toowoomba Regional Council
- Real Property Description: Lot 33 on Survey Plan 217800
- Orientation-to-Street: South
- State School Zone: Glenvale Primary, P-6; Harristown High, 7-12
- Disclaimer: All care taken; however you are encouraged to independently verify all figures, measurements and indications.

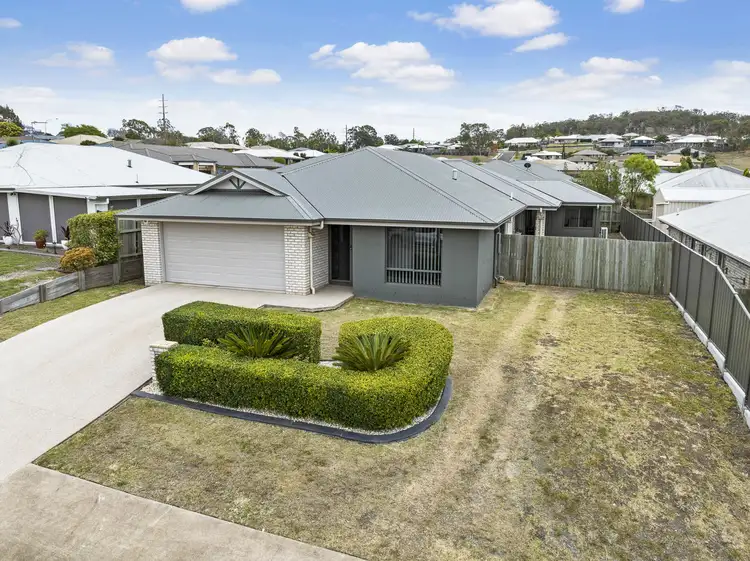

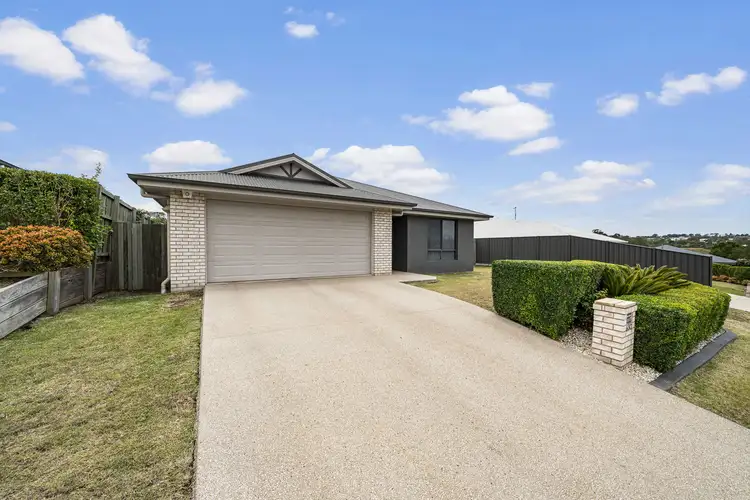
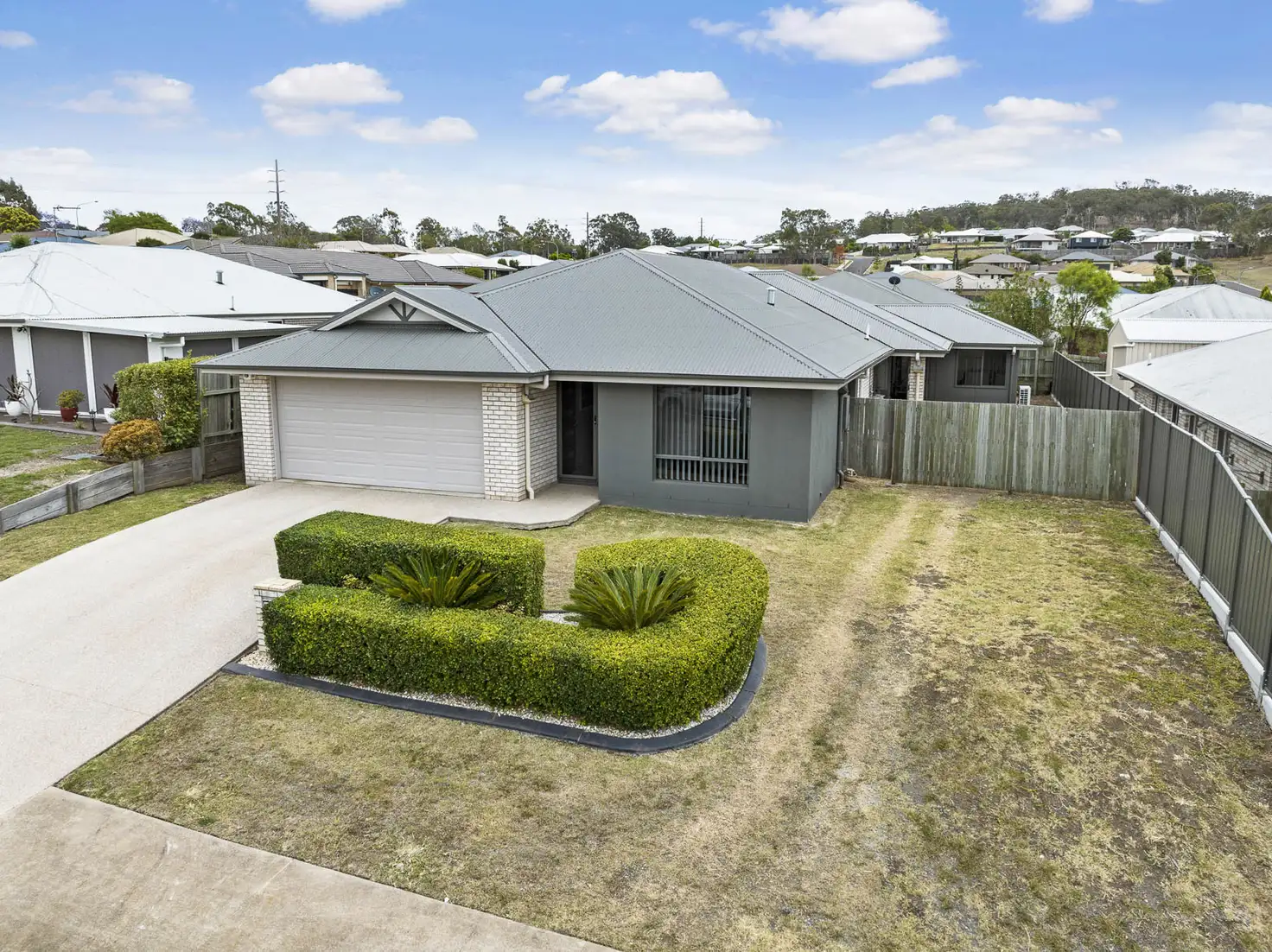


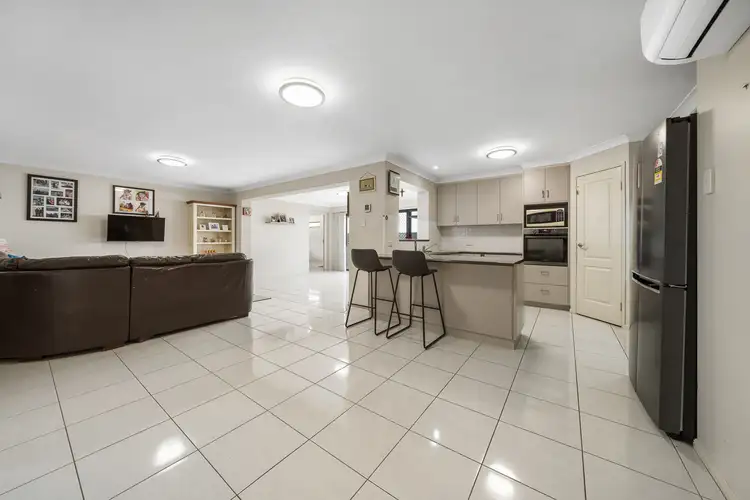
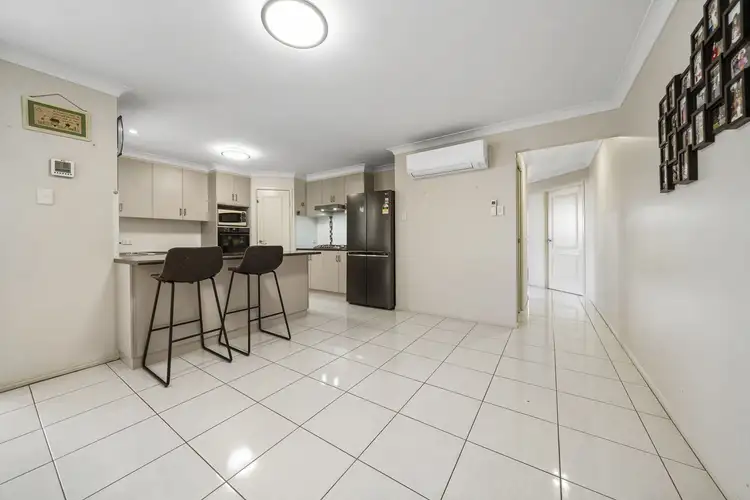
 View more
View more View more
View more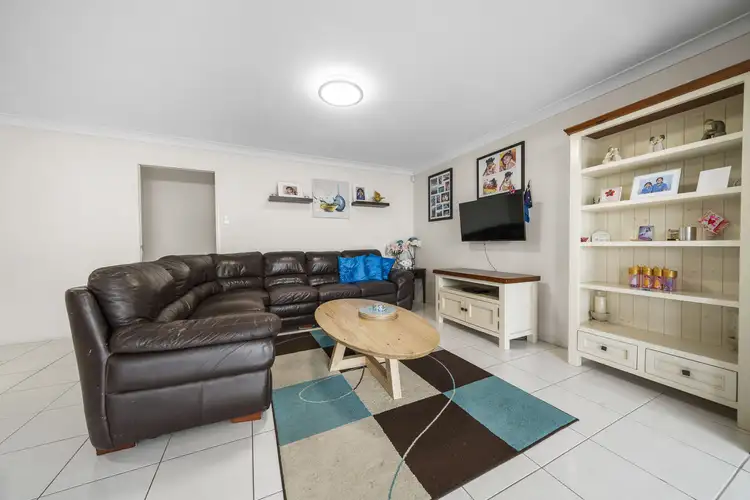 View more
View more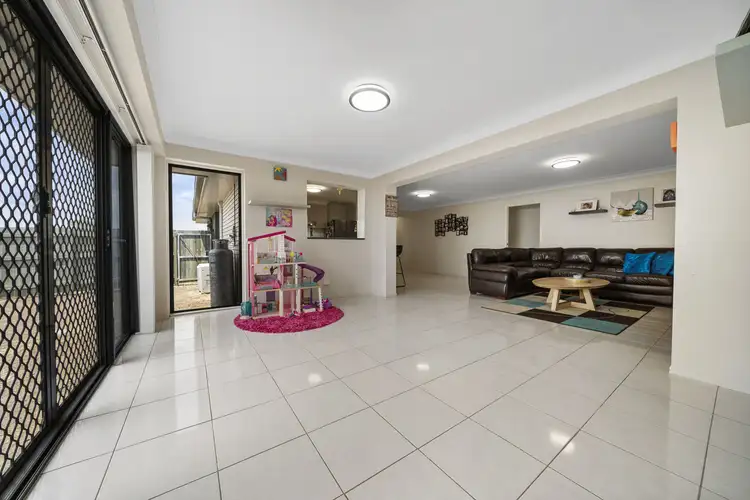 View more
View more

