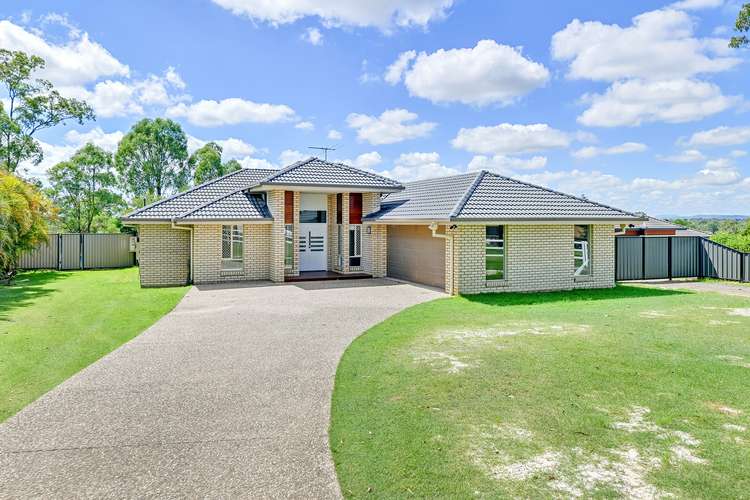$950 - 5 Bed, POOL AND SHED on half an acre!
5 Bed • 2 Bath • 4 Car
New




Leased






Leased
659-661 Silverwood Drive, Flagstone QLD 4280
$950 - 5 Bed, POOL AND SHED on half an acre!
- 5Bed
- 2Bath
- 4 Car
Apartment Leased on Thu 14 Mar, 2024
What's around Silverwood Drive
Apartment description
“HIGHY SOUGHT BUT RARELY FOUND! AMAZING LIFESTYLE PROPERTY ~ POOL, SHED & SIDE ACCESS ON HALF AN ACRE!!”
Nestled atop Silverwood Drive in the charming Flagstone estate, this impeccably maintained home awaits a new family to make it their own! This residence offers a warm welcome through grand double timber and glass doors to a high entrance, setting the tone for the remarkable features within.
Comprising 4 bedrooms and a versatile study whilst the master suite come complete with a reverse air-conditioner, walk-in robe, and a luxurious ensuite featuring a personal spa. The heart of the home is a spacious family room seamlessly connected to a well-appointed kitchen, complete with stainless steel appliances and a dishwasher. Adjacent is a delightful glass sunroom, perfect for enjoying views of the in-ground saltwater pool and the picturesque surroundings.
Designed for both comfortable living and entertaining, the floor plan ensures every corner of the house is utilised. Noteworthy is the 52m2 double lock-up powered shed in the backyard, it is the perfect space for your ride-on mower and additional storage needs. Picture this: after the lawns are beautifully tended to, your only task is to kick back soak in the fantastic view from your own back patio. It's the ideal setting to relax and enjoy the charms of your new home!
Key Features:
Approximately 32sq under the roof
Insulated throughout for climate control
Gas hot water system
Security screens and doors for peace of mind
Cable TV ready for entertainment
Two reverse cycle air-conditioners in the main bedroom and dining area
Tiled floors, except for bedrooms and formal lounge with quality carpet
Grand and spacious tiled entryway
Separate formal lounge for elegant gatherings
Tiled kitchen with stainless steel appliances, including a dishwasher
Casual meals area with direct access to a generous sunroom
California-style sunroom, perfect for recreation
Convenient study/office nook
Four bedrooms, three with fans and built-ins
Master bedroom with walk-in robe and ensuite featuring a spa
Two-way main bathroom and a separate toilet
Covered entertainment area for outdoor enjoyment
In-ground saltwater pool for refreshing dips
Tiled laundry with a freestanding cupboard
Double remote entry garage with internal access
Double colorbond shed with power for versatile use
3000-litre rainwater tank plumbed to laundry and toilets
Full pressure town water
Expansive 2000m2 allotment with rear yard access
This residence seamlessly blends comfort, style, and practicality—a true haven for those seeking a delightful and well-appointed home.
Please click on book an inspection or make an appointment button to arrange to view this property.*
PLEASE NOTE: If you do not register online, you will not be able to view the property at the listed time or notified if there are any time changes or cancellations.
SPECIAL TERMS: Pool chemicals and water consumption payable by the tenants.
*Important. Whilst every care is taken in the preparation of the information contained in the marketing, Q State Properties cannot be held liable for any errors in typing or information. All information is correct at the time of advertising.
What's around Silverwood Drive
Inspection times
Contact the property manager


Sandy Lower
Q State Properties - - Q State Properties
Send an enquiry

Nearby schools in and around Flagstone, QLD
Top reviews by locals of Flagstone, QLD 4280
Discover what it's like to live in Flagstone before you inspect or move.
Discussions in Flagstone, QLD
Wondering what the latest hot topics are in Flagstone, Queensland?
Other properties from Q State Properties - - Q State Properties
- 5
- 2
- 4