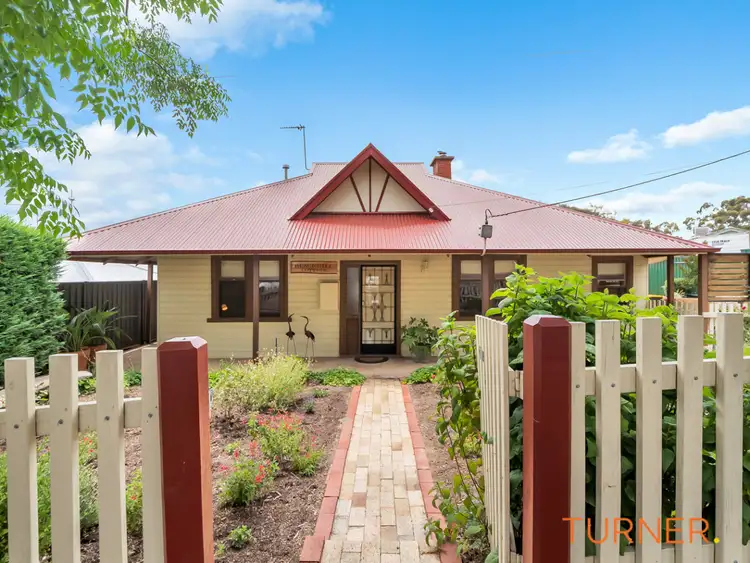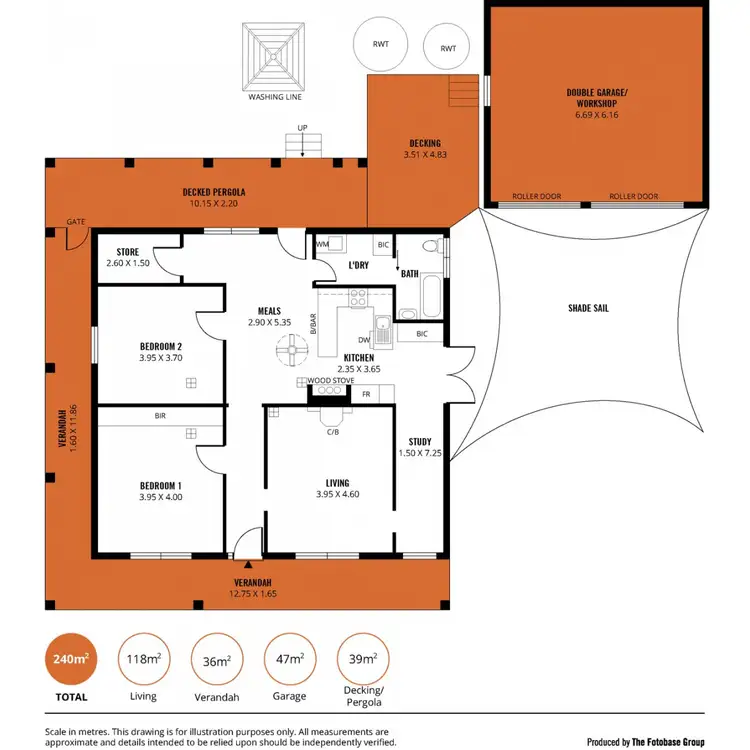Heritage homes can be tucked away where you least expect to find them. But always, they are a source of delight and fascination. Like Black Hill Cottage in Athelstone - one of the foothills suburb’s oldest and most enchanting residences.
Black Hill Cottage - named for the bushland natural feature which it borders - has been beautifully restored. A fitting result for a home which has stood proudly in Addison Avenue since 1910.
From front to back, everything speaks of character - picket fencing, timber sash windows, decorative lead-light, polished jarrah floorboards, high ceilings, fireplaces with mantels - even heritage light switches and an antique wood-oven in full working order.
But on this trip back in time, modern comforts abound - such as evaporative ducted cooling, ducted gas heating - and for the romantics at heart, a slow-combustion heater (with ducted air transfer, taking warmth to all rooms). There’s also a renovated kitchen with stainless steel appliances, pantry and ceiling fan; plus crisp white bathroom, gas hot water and storage room.
Both bedrooms are huge and airy in keeping with the elegance of their original era, the master enjoying extensive built-in robes. The kitchen is teamed with the dining zone and a lovely casual reading space.
Also accessed from the central living area is a spacious gallery (currently housing a study). This flows into the large classical lounge with additional entry from the welcoming central hallway.
The gardens are gorgeous and of course laid out in the cottage style. Outdoor spaces are accessed from French doors and also from the casual living zone which links to a large timber deck, gloriously overlooking the greenery.
There’s a sturdy colour-bond roof, and rainwater tanks plumbed to the laundry, toilet and garden; plus a double garage almost 7 metres wide with a workshop. This is augmented by off-street parking easily large enough for a caravan or tradie’s van and trailer.
So much appeal and tranquility. So many memories of a golden era. So much heart and soul. And all in a top location minutes from Black Hill’s walking trails, local shopping, public transport and St Ignatius College.
Black Hill Cottage presents a perfect blend of lifestyle and character - and has so much more life to lovingly share with new owners on a new journey.
CT / Volume 5974 Folio 859
Year built / 1910
Equivalent Building Area / 193 sqm approx
Land Size / 409 sqm approx
Council / Campbelltown
Council Rates / $1,354.45 pa
Water & Sewer / $178.17 pq
ESL / $94.70 p.a.
Zoning / Residential
Frontage 21.26 m
Rent appraisal / $330 -$350 per week
Speak to TURNER Property Management about managing this property
#expectmore
Turner Real Estate loves working with people and seeing them move into their dream home – either when you buy or rent from our team. Knowing that a property is right for you is important and we strongly encourage people attending open inspections, but in the current climate with COVID19 in our community we ask that you respect other’s health and refrain from attending any open inspections if you have returned from overseas where the incidence of COVID19 is high. Also if you are displaying any symptoms of COVID19 such as fever, coughing, wheezing or shortness of breath, we also ask that respect public health and not attend the scheduled open inspection. If you are interested in seeing the property during a time of self-quarantine for you, contact us directly and we will talk to you about how we can offer such a service.








 View more
View more View more
View more View more
View more View more
View more
