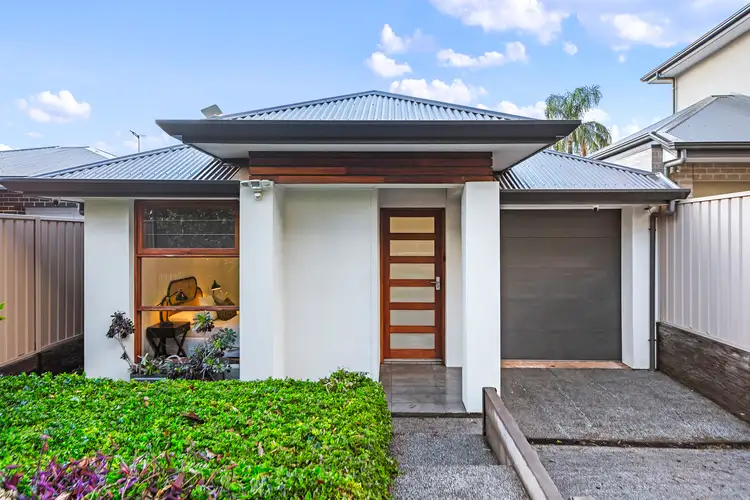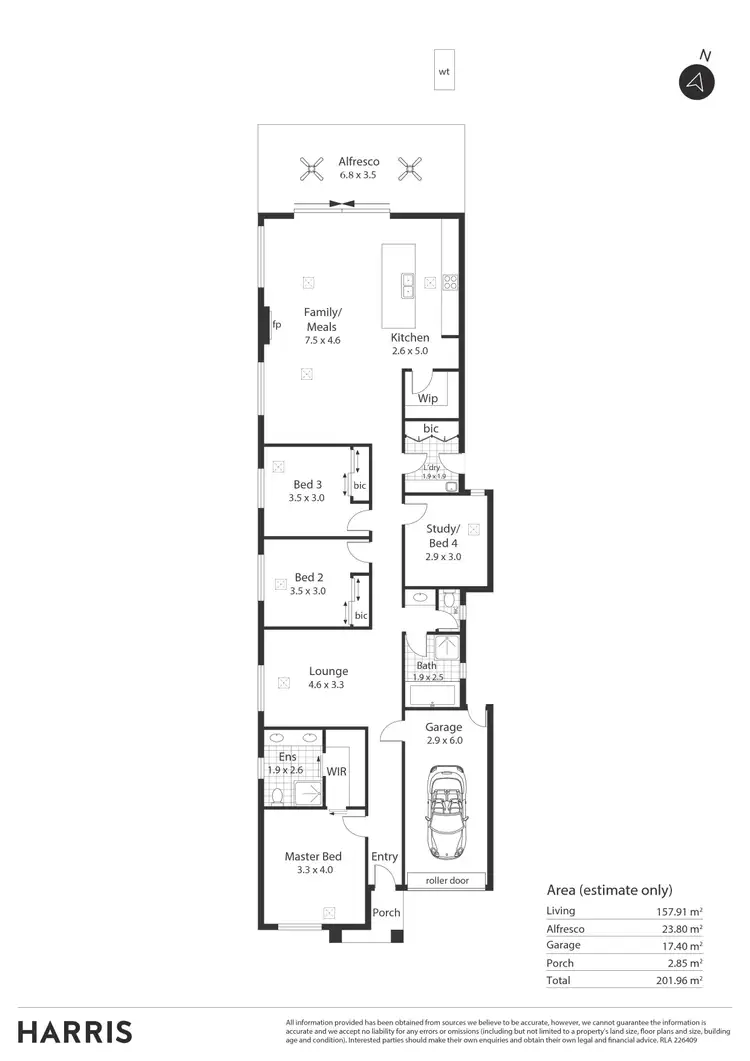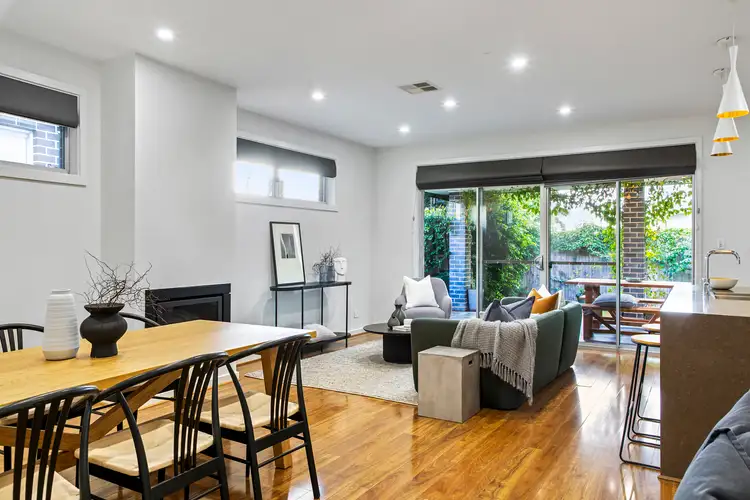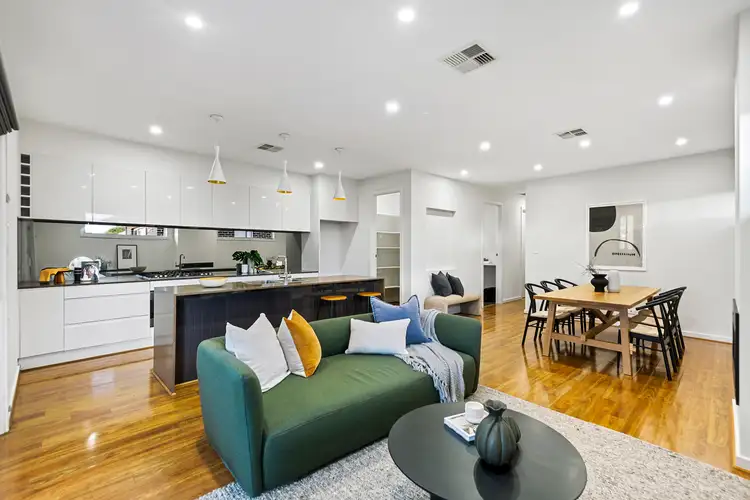If stepping straight into gleaming modern living is high on your wish list, this sparkling modern having is spilling with light, feature and family-friendly function – be the end of your searching.
Capturing all the lifestyle finesse you could possibly ask for, this deceptively spacious home reveals wonderful adaptability for ambitious couples eager to plant their feet, those eyeing exceptional room to grow, right through to established families looking to settle immediately in. Delivering 3 plush carpeted bedrooms including the master with private ensuite, dedicated study/home office, and second cosy lounge… there's impressive space and scope to unwind and relax on your own or with the kids as much as entertain friends no matter the reason or season.
With warming honey-toned floating floors gliding down the long hallway, the open-plan hub of the home blooms into purpose. Combining the living, dining and glossy stone-topped designer foodie's zone for one elegant entertaining space, and where seamless extension to the chic, vine-covered alfresco merges indoor-outdoor hosting potential, there's an invitation to enjoy quality family time cuddled in front of the toasty gas fireplace or savour summer season get-togethers capped-off with sunny weekend barbeque get-togethers.
No need to lift a finger, this stunner embraces all the appeal of modern living, while keeping things to a welcome, low maintenance upkeep. Together with a range of extras elevating day-to-day life here – from the walk-in pantry to the already spacious kitchen, separate WC and powder to the main bathroom, ceiling fans under the alfresco, to zone ducted AC for year-round climate comfort – this is a picture-perfect haven primed for the brightest of futures.
Coveted Rostrevor positioning that needs no reminding either, prepare for the easiest of school runs with Stradbroke Primary, Morialta Secondary and Rostrevor College all a leisurely stroll from your front door, endless weekend adventure awaiting at Morialta Conservation Park a cooee away, while a quick zip in the car sees you to a raft of bustling shopping precincts for no shortage of café options, daily essentials and all your social calendar catch-ups too!
Features you'll love:
- Light-spilling open-plan living, dining and designer kitchen combining for one beautiful entertaining hub
- Effortless alfresco flow featuring LED downlights, dual ceiling fans, and an easy-care backyard with no-mow lawns, leafy vines and established, private screening
- Elegant foodie's zone flush with waterfall stone bench tops and breakfast ready inviting casual eats and good conversation, pendant lighting, abundant cabinetry and cupboards, stainless appliances and full WIP
- Ample-sized 4th bedroom or versatile study/home office
- Sparkling main bathroom featuring separate shower and bath, as well as separate WC and powder area for added convenience
- Functional laundry with storage, ducted AC throughout and toasty gas fireplace in main living
- Leafy, manicured frontage, aggregate concrete driveway and secure garage
- 23 solar panels on the roof
Location highlights:
- Wonderful access to schooling options with Stradbroke Primary, Morialta Secondary and Rostrevor College all a close walk
- No reminder needed to enjoy an active, outdoors lifestyle with scenic Morialta hiking trails a stone's throw away
- Around the corner from Romeo's Foodland and St Bernards Fruit & Veg for all your daily essentials
- A quick 6-minutes to both Newton Central & Target and Firle Plaza & Kmart teeming with cafés and delicious specialty stores, shopping and entertainment options
Specifications:
CT / 6159/573
Council / Campbelltown
Zoning / GN
Built / 2017
Land / 350m2 (approx)
Frontage / 9.14m
Estimated rental assessment / $790 to $820 per week / Written rental assessment can be provided upon request
Nearby Schools / Stradbroke School, Thorndon Park P.S, East Torrens P.S, Charles Campbell College, Morialta Secondary College
Disclaimer: All information provided has been obtained from sources we believe to be accurate, however, we cannot guarantee the information is accurate and we accept no liability for any errors or omissions (including but not limited to a property's land size, floor plans and size, building age and condition). Interested parties should make their own enquiries and obtain their own legal and financial advice. Should this property be scheduled for auction, the Vendor's Statement may be inspected at any Harris Real Estate office for 3 consecutive business days immediately preceding the auction and at the auction for 30 minutes before it starts. RLA | 226409








 View more
View more View more
View more View more
View more View more
View more
