This villa is set on a block (approx 250m2) in the highest street in The Springs 55 and overs village. A big north easterly facing deck to capture both the warm morning sun and the circulating breezes in any season. Faultless in its presentation and functionality, this villa is the ultimate in Lifestyle Village living. Built to a plan that was designed specifically for the elevated corner site, this villa is set on one of the prime blocks in this boutique size Village.
This village is really the "cream of villages", small in size with only 93 homes and no additional homes to be built. Resort style facilities await the lucky new owner with a huge community hall, complete with library, fully equipped kitchen, pool tables, craft room and gym; solar heated pool with shade sail, a bowling rink and golf putting green.
Step inside and you will be delighted with the floorplan. The galley style kitchen is finished in white and stainless, has electrical appliances, cupboards to the ceiling, a huge double door pantry and a modern tiled splash back gives a trendy accent to the finishings. Standing at the double bowl sink you look over the deck with views over the village and beyond.
Opening off the kitchen is the lounge and dining alcove with sliding glass door to the deck. Finished again in modern neutral colours, new flooring, eco blinds to windows and sheer curtains.
The two bedrooms have built in robes (master with mirrored doors and access to the bathroom). Bathroom is big with corner shower, vanity and toilet. A second toilet is located off the internal laundry.
Internal access to the home from the remote garage and easy access to the clothes line from the laundry. Garden shed at rear, pebbles around side and back of home and lawns and garden at front. The lawns are mown for you; the garden is free for you put your green thumbs to work and create your own display.
This amazing villa has a prime corner position and was a site specific design to encompass the views, breezes and the warm morning sun. Adjustable blinds have been fitted to the front and deck of the villa for your additional comfort.
A bowling rink, golf putting green and manicured gardens greet you on entry to the secure gated village. The Community hall features a library, fully equipped catering kitchen, a craft room, gym, pool tables and dance floor and all these communal facilities are available for your use.
The big L shaped deck is great for you to entertain your family and friends with BBQ"s ready and waiting for you to produce your gourmet feast. There is large solar heated resort style pool with shade sail, walking tracks close by for your daily jaunt or to take your 4 legged friend on his exercise regime.
Inspection is a must - you will be impressed by the features and design of this spacious Villa. Be surprised at how great Village Life can be---buy now at this awesome price and enjoy what can certainly be the "Best Time Of Your Life".
2 x Air conditioners plus fans throughout
Carpeted bedrooms; tiled lounge/dining, hall, and wet area
New paintwork externally- good internal paintwork
Adjustable blinds at front and on deck - fully security screened
Remote single garage; solar heat pump HW
Rent assistance for those eligible through Centre Link
This property is currently under offer!
Listing Agent
Jill Franklin
Disclaimer:
NGU Real Estate Ipswich has taken all reasonable steps to ensure that the information in this advertisement is true and correct but accept no responsibility and disclaim all liability in respect to any errors, omissions, inaccuracies or misstatements contained. Prospective purchasers should make their own inquiries to verify the information contained in this advertisement.
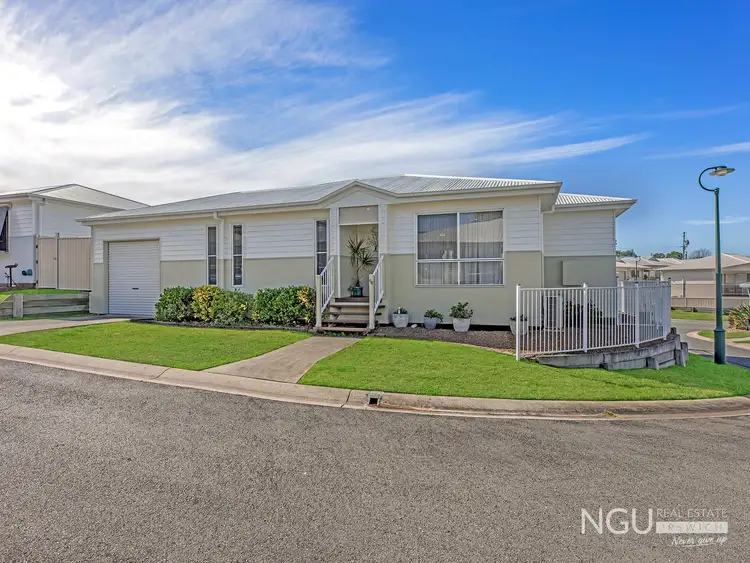
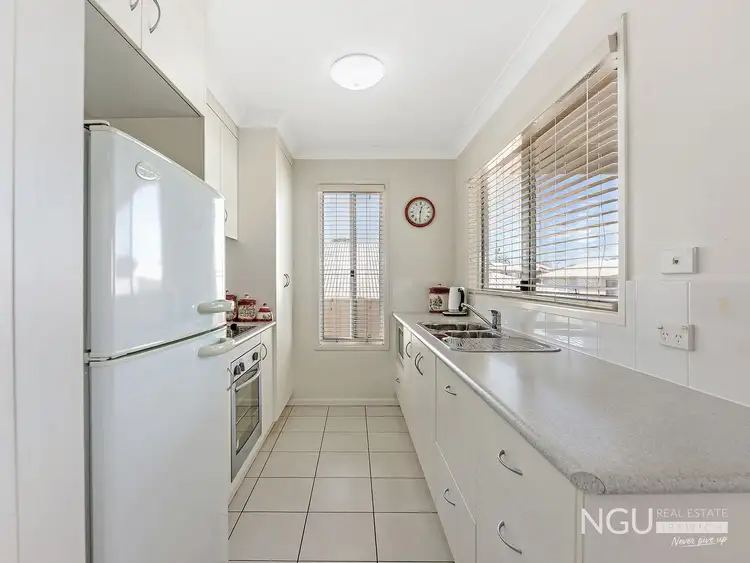
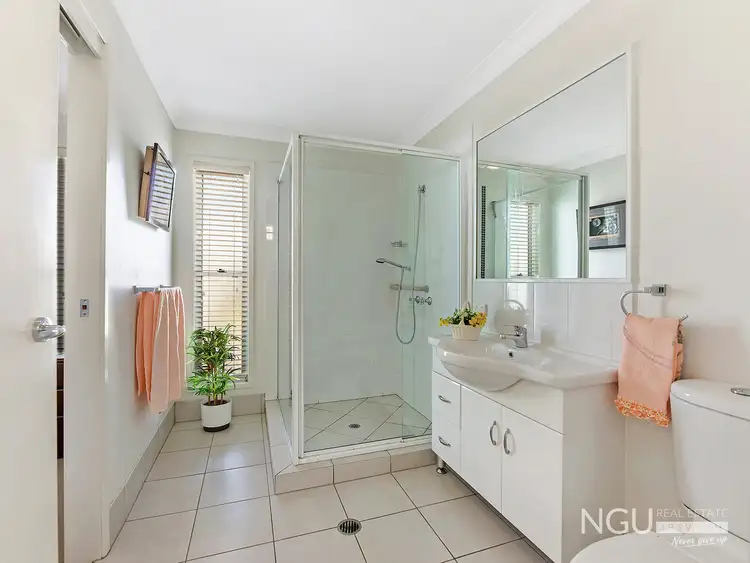
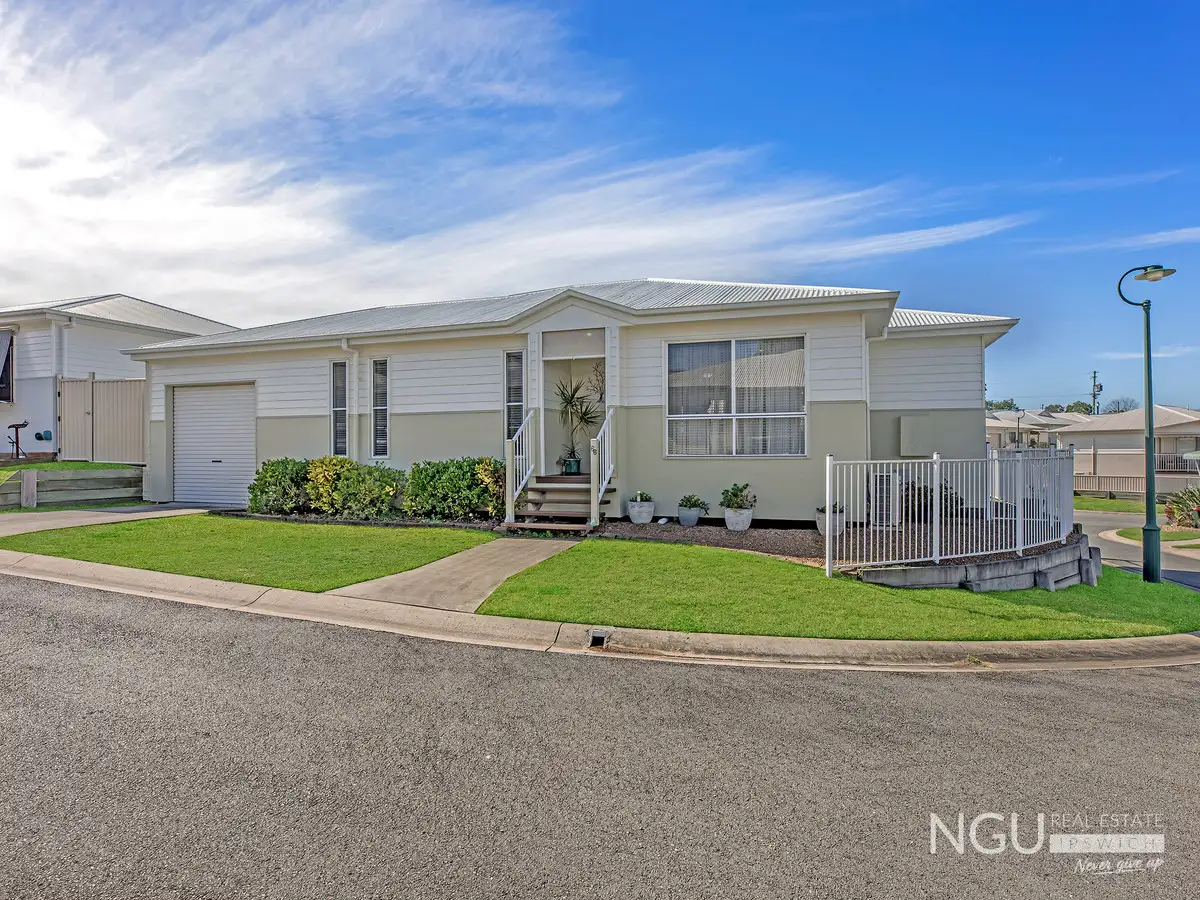


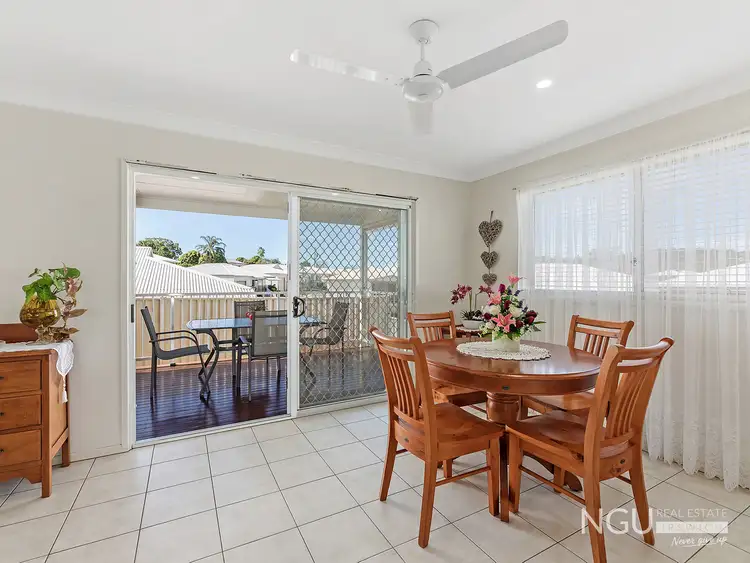
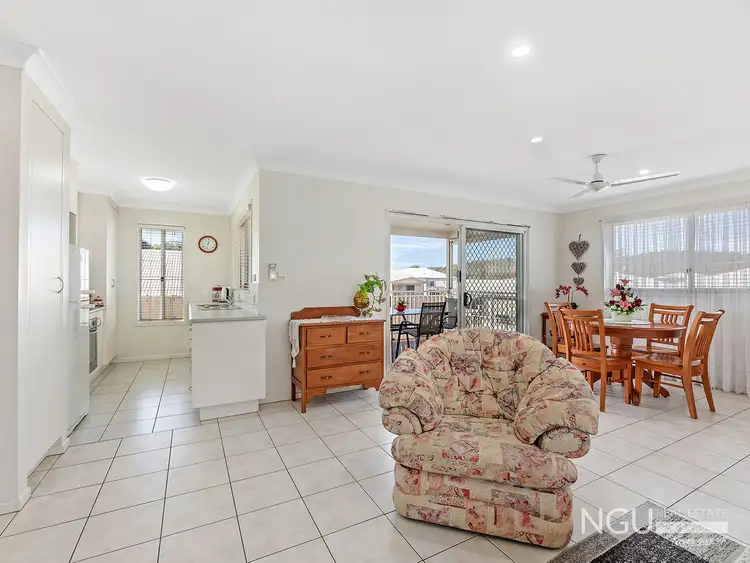
 View more
View more View more
View more View more
View more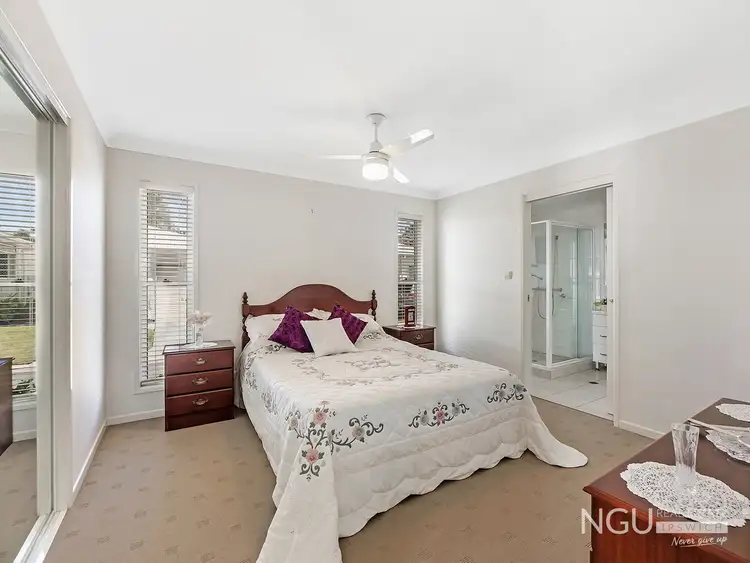 View more
View more
