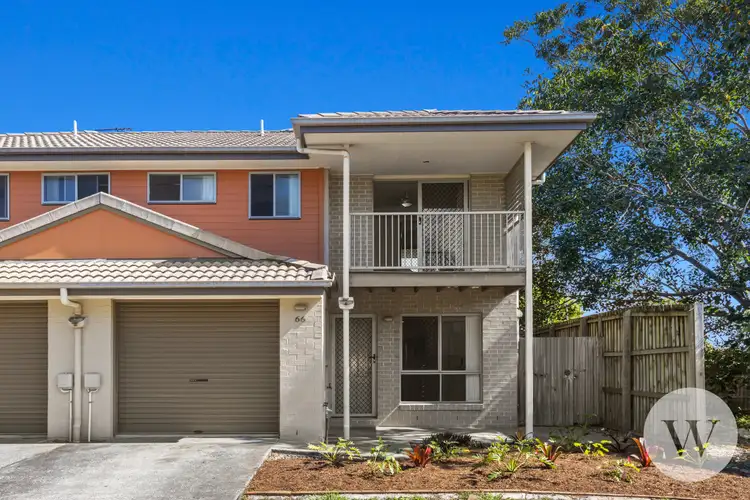Tucked away in a quiet, well-maintained complex, this modern townhouse offers the perfect blend of comfort, convenience and low-maintenance living. Whether you're a first home buyer, downsizer or investor, 66/46 Moriarty Place presents an outstanding opportunity to secure a quality home in a sought-after pocket of Bald Hills.
The open-plan layout creates a welcoming and functional space, combining the living, dining and kitchen areas and flowing seamlessly to the private covered patio and fully fenced courtyard — ideal for relaxing or entertaining year-round. The main living zone is air-conditioned for your comfort, and ceiling fans are thoughtfully included throughout all three generous bedrooms.
The kitchen is well-appointed with an electric cooktop and oven, along with ample storage and bench space. The master bedroom is a standout feature, complete with its own private balcony, ensuite and split-system air conditioning for year-round comfort. A family-sized main bathroom services the remaining two bedrooms, and a remote-controlled lock-up garage with internal access provides secure parking.
Property Features:
+ Positioned in the back corner of the complex, on the end of a row, with only one adjoining neighbour.
+ Three well-proportioned bedrooms with ceiling fans
+ Master bedroom with ensuite, split-system air conditioning and private balcony
+ Open-plan living, dining and kitchen with air-conditioning
+ Kitchen with electric cooktop and generous storage
+ Family-sized main bathroom
+ Covered patio and fully fenced, low-maintenance courtyard
+ Single remote lock-up garage with internal access, second car space on the driveway
+ Situated in a quiet, secure, and well-maintained complex
Lifestyle & Location Highlights:
+ 950m to Bald Hills Train Station
+ 2 mins to Gympie Arterial Road (North/South access)
+ 3 mins to Bald Hills State School
+ 4 mins to St Paul's School
+ 7 mins to Strathpine Shopping Centre
+ 10 mins to Westfield North Lakes
+ 14 mins to UniSC Moreton Bay (Petrie Campus)
Disclaimer: Wilson Property Group has taken all reasonable care in providing this information and believes it to be correct, however, we accept no liability for any errors, omissions, or misstatements. Measurements, areas, and images are provided as a guide only and should not be relied upon as accurate representations. Some images may contain virtual furniture for illustration purposes. Prospective purchasers are encouraged to conduct their own enquiries and inspections to verify all details of the property.








 View more
View more View more
View more View more
View more View more
View more
