“IMPRESSIVE HIGH QUALITY FAMILY HOME”
Family accommodation in Port Douglas doesn't get any better than 66 Davidson Street. Whether it's a holiday home for your family's vacation or something more permanent, this high quality house with it's 4 bedrooms + Study + gym + media room has plenty of room for everyone & more!
Architecturally designed pavilion style with the tropics in mind, this clean line and comfortable home has a beachy atmosphere whilst providing the very best of modern facilities. Ideal for the holiday rental market especially wedding parties.
Features include
Kitchen
Pura Tap filter
Miele Applicances
Microwave/convection
Built in espresso coffee machine
Dishwasher
2 Integrated fridge/freezers
50 ml Esserstone bench tops (100 ml on island)
2 pack finish to cabinets - push open, soft close
Insulated Wine Cellar
Butlers pantry
Dustpan to ducted vacuum system
Internal
All on one level
9 Individual air conditioners
Raised ceilings dining/lounge and theatre
Solar hot water
Heated spa in E/S
Skylights main bath, hallway, WIR
TV points Lounge, Theatre, Gym, Front verandah, B1
Surround sound system in theatre
Tiered seating in theatre
Internal vacuum system throughout, collector in garage
Miele tumble dryer - with condenser tank
Track spotlights in hallways
External
Kwila decking to Gazebo and front Verandah
Plumbed gas BBQ and wok, exhaust fan front Verandah sink and fridge.
Powder Room by pool
Magnesium pool filtration
Reverse cycle heater/cooler for pool
Glass pool fencing from Verandah
BBQ suite on rear verandah, incl fridge, sink, wok and lidded rotisserie BBQ
S/s Fish cleaning bench and sink
Solar Hot Water
4 Kw Solar Power
Generator connection to 240 power board
2 x 10,000 lt rain water tanks
Orchid house
Vege garden and several citrus trees
Reticulated gardens
Alarmed security system for garage and house
Security cameras front, side and rear
Security entry to gatehouse, sensor lighting
Remote gate to driveway
Remote entry to garages
GENERAL
Total 632.2 m2 including garages
Portico 5.76 m2
Garage 92.40 m2
Carport 57.20 m2
Entertaining Area 43.56 m2
Outside Area 34.41m2
Patios 71.23 m2
Entry 5.54 m2
Living 322.62 m2
Main Garage.
Clearance Height Roll a door 3 metres.
Width between walls 8 metres.Maximum without shelving.
Length of garage 10.5 metres. Maximum without shelving.
Carport with Roller door.
Clearance Height Roll a door 3.1metres, could be adjusted to 3.2 metres.
Width between pillar and wall 5 metres.
Length 10.7 metres.
Open parking next to Carport.
Width 3.5 metres.
Length 13.5 metres.
Location - 10 minutes walk to Macrossan St and Port Douglas Yacht Club and 5 minutes to Four Mile Beach via Beachfront Mirage Walkway.
Call David on 40871800 for a private inspection

Air Conditioning

Alarm System

Balcony

Secure Parking

Solar Hot Water

Solar Panels

Toilets: 3

Water Tank
Built-In Wardrobes, Close to Shops, Close to Transport, Garden, Formal Lounge
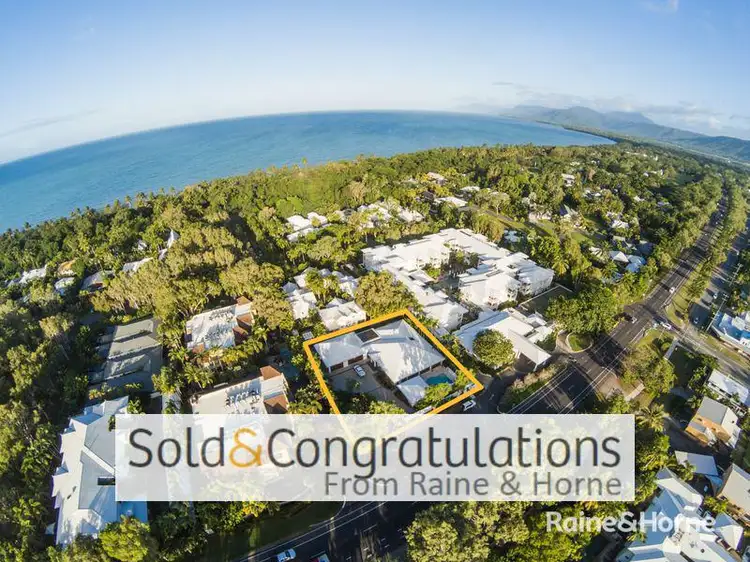
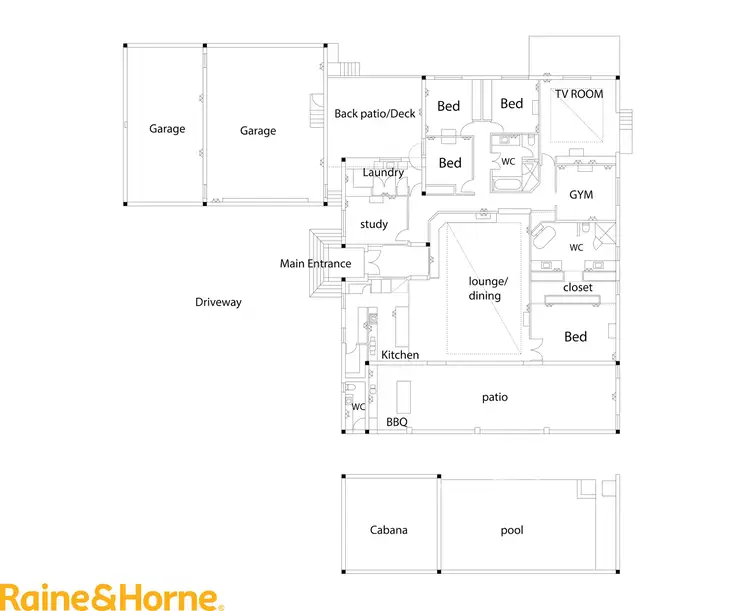
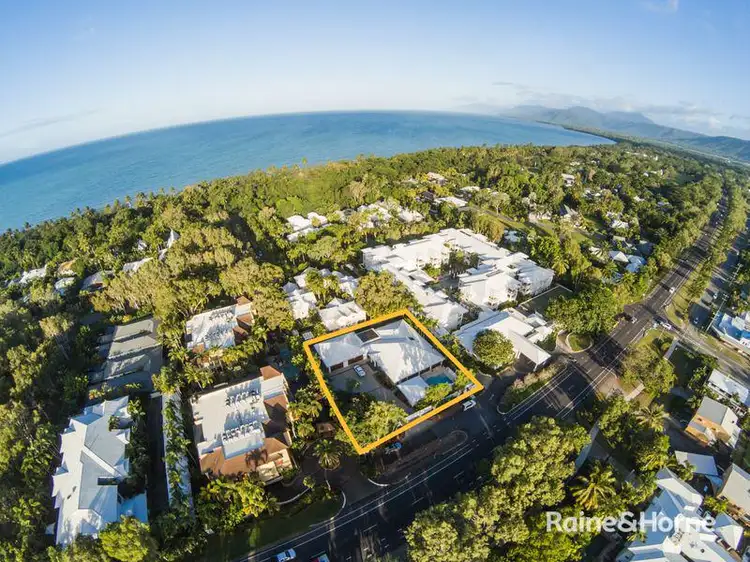
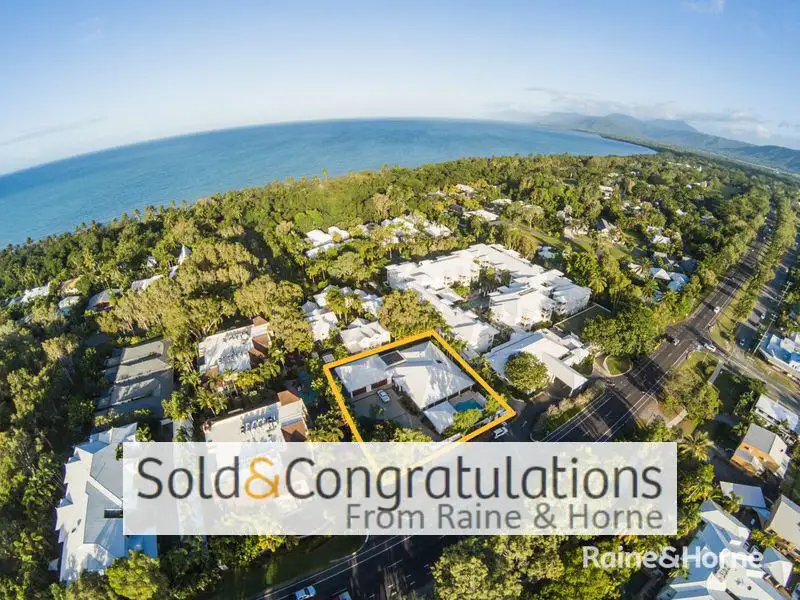


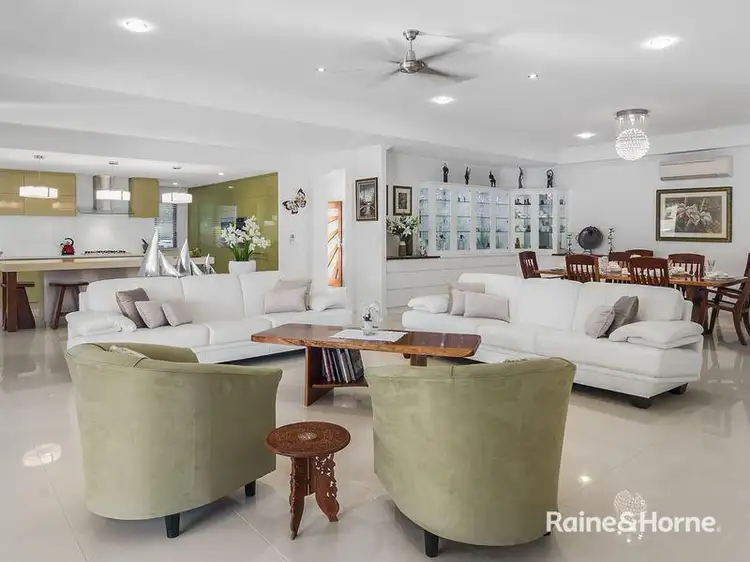
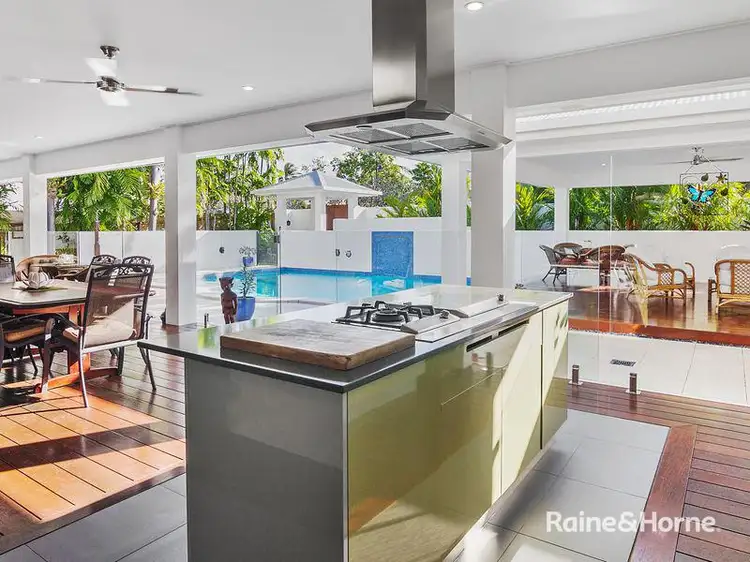
 View more
View more View more
View more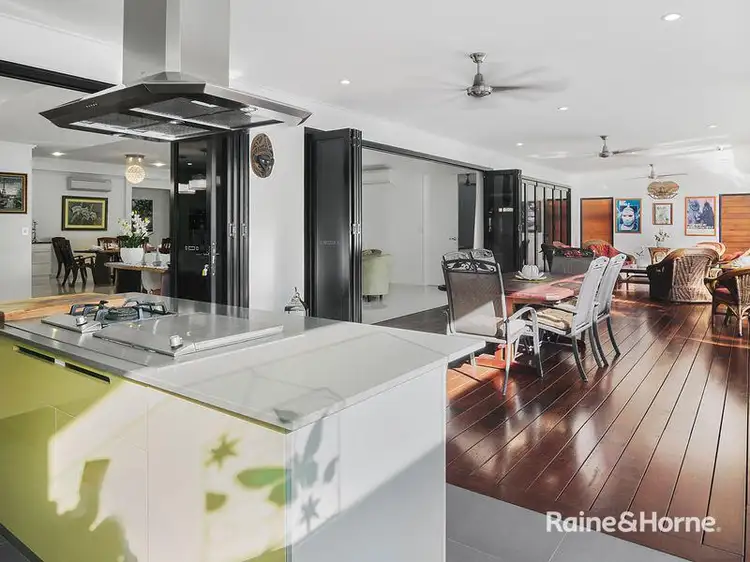 View more
View more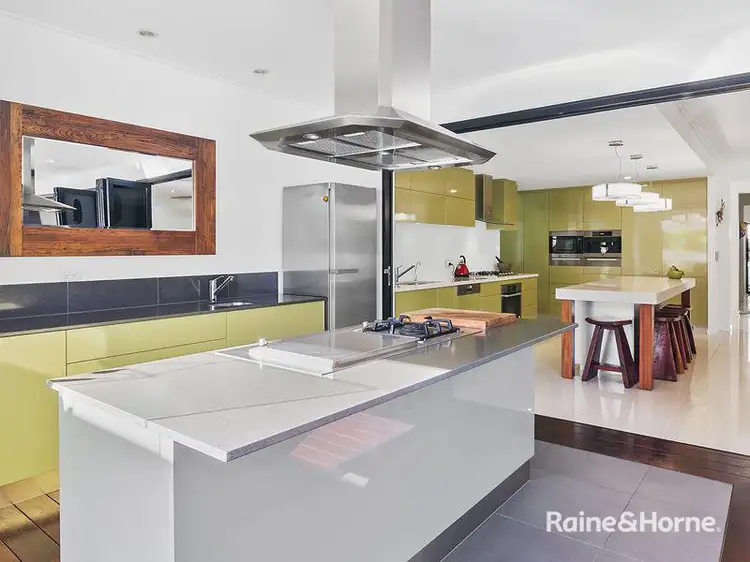 View more
View more
