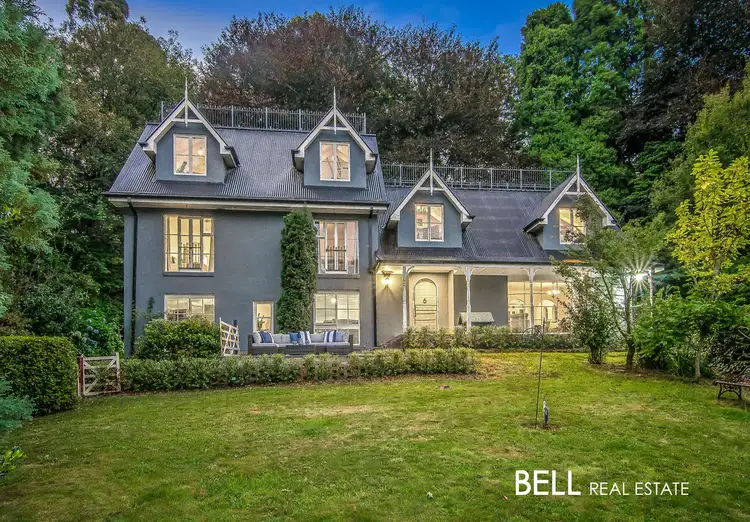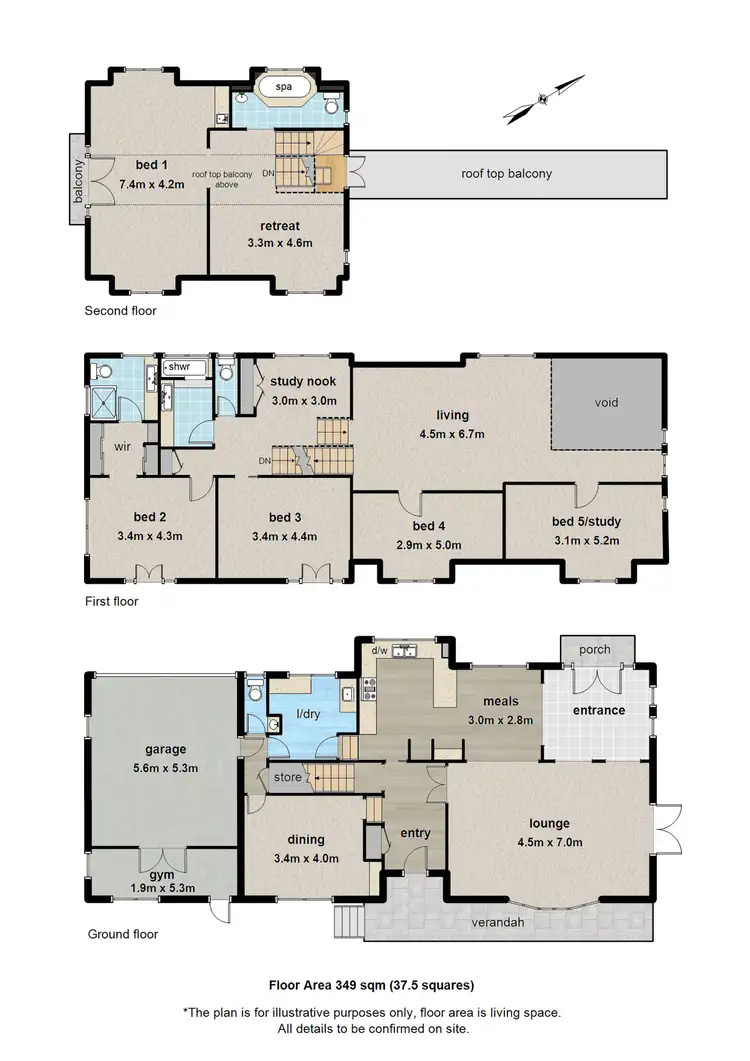Unfolding its grandeur over 4.5 lush and private acres with only two custodians in 75 years, this remarkable former apple orchard circa 1900s has been lovingly restored and updated over the years to create a property that is rarely seen on the market. Stretching over two stunning titles – this esteemed estate comprises three driveway entrances (two with electric gates), the original Victorian-era front fence and two original apple trees adding to its distinct heritage charm. The property not only offers a unique lifestyle or business opportunity and a rich history with a main residence and a cottage, but the potential to be an outstanding investment option for anyone looking to the future. Prestigiously located on prized Falls Road, the home is a leisurely 5-minute walk to the spectacular Olinda Falls and has Wallaby Creek as a boundary which leads to picturesque forest walks along the Mechanics Track.
Main Residence
The tri-level main residence boasts a commanding aspect overlooking the grounds and former tennis court. Originally built in the 70s, the home has been painstakingly renovated over the years resulting in a design masterpiece of grand proportions and offers the perfect balance between supremely comfortable living and refined elegance. Oozing French provincial style, a grand chandelier clad entrance, French windows, archways and streaming natural light set the scene for a chef’s kitchen with breakfast bar lying at the heart of the home overlooking a casual meals zone. A large family room looks out to the alfresco terrace via a bay picture window and when its time to entertain you can step down to a formal dining room where the fine drops are stored. Upstairs is a study or home office nook on the landing which leads up to a second living zone for the teens to make their own. There are five beautiful bedrooms (two with ensuites) including a unique private retreat on the top floor comprising its own kitchenette, inspiring Juliet balcony and a restful sitting area so you only need to venture downstairs after breakfast. A chic family bathroom and powder room service the minor bedrooms. An incredible feature of the home are the two roofline balconies built on the top levels of the home for stunning views of the grounds, the valley and to Silvan Reservoir on a clear day. You’ll love enjoying a glass of chilled bubbly up here! Furthermore, the home is made comfortable by ducted heating and split systems.
The Cottage - ”Applewood on Falls“
Whether you have frequent guests, multigenerational families or would like to operate a B'n'B, the beautifully restored 1908 cottage is a wonderful addition to this impressive estate and offers three bedrooms, French-inspired kitchen with pressed metal splashback, cosy lounge with original wood fire, sunroom, stunning marble bathroom with luxurious bath and a double shower. The fully enclosed original veranda is a perfect place to catch the afternoon sun or curl up with a book and there is an alfresco nook where you can chill with a glass of wine. Comfort is assured via split system air conditioning and under-floor heating in the bathroom.
The Grounds
The breathtaking grounds are a sight to behold with lush lawn and blooming gardens of Rhododendrons, Azaleas, Camelias, Hydrangeas and ferns complemented by Mountain Ash and Blackwood Gums. Ornamental Pears and original stonewalls frame the former tennis court site and there are also Copper Beech, Japanese Maples and elms adding to the allure. A mini forest will delight children of all ages and there are an abundance of places to stroll, sit, potter or entertain.
With far too many features to mention, only an inspection will reveal the true splendour of this unique offering, however some further highlights include:
• Original gardeners cottage updated with heating (ideal home office or studio)
• Garden shed/workshop
• Double remote 5.6m x 5.3m garage with attached gymnasium space
• Tech hub containing alarms, modems, phones and CCTV
• Greenhouse
• Visitor parking bay
• Everhot electric hot water system
• Shedding
• Rainwater tanks
Whether you are looking for the ultimate lifestyle property with a rich history, an investment option with potential future opportunities, a retreat or another creative way to make this space a financial asset to you, this truly unique and impressive property must be top of your list.
Disclaimer: All information provided has been obtained from sources we believe to be accurate, however, we cannot guarantee the information is accurate and we accept no liability for any errors or omissions (including but not limited to a property's land size, floor plans and size, building age and condition) Interested parties should make their own enquiries and obtain their own legal advice.








 View more
View more View more
View more View more
View more View more
View more
