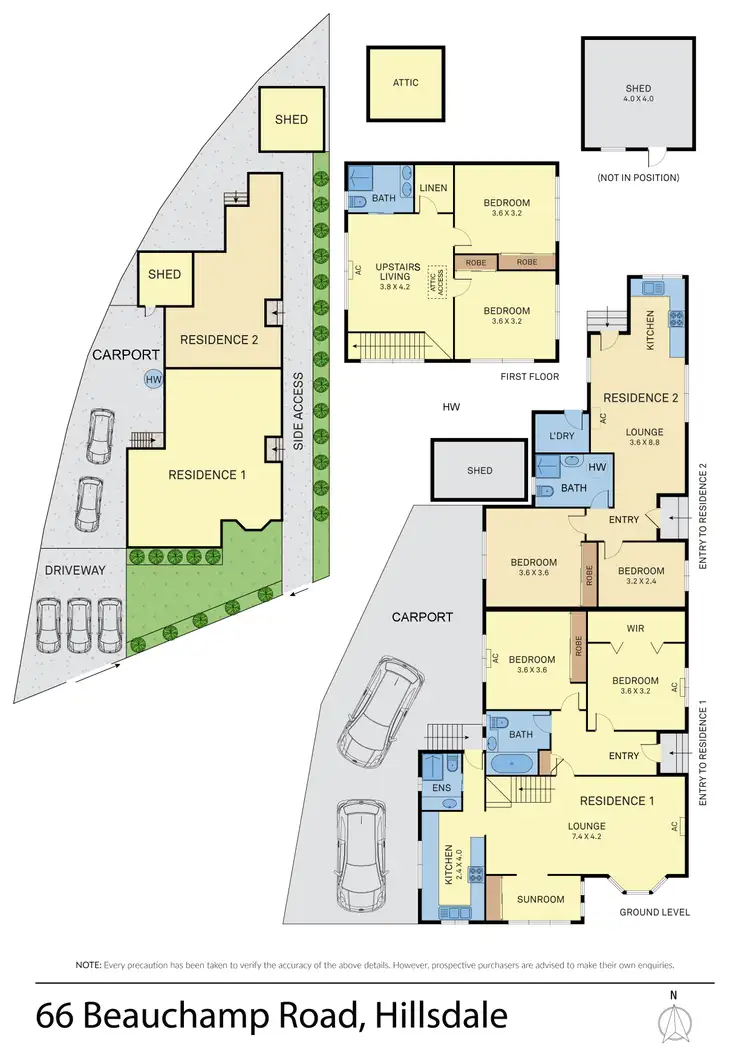Positioned in a convenient pocket of Sydney's Eastern Suburbs, this versatile council approved dual-residence property offers exceptional value for families, investors (potential rental return of $2200pw) or multi-generational living.
Location
This home enjoys proximity to local schools, parks, shopping precincts, and transport links. Whether you're commuting to the CBD, heading to nearby beaches, or accessing essential amenities, everything is within easy reach.
Front Residence
The front residence offers a well-considered 4-bedroom layout with excellent separation of space, ideal for families needing flexibility and room to grow. Living zones are generous and purposeful-open-plan lounge and dining, a sunroom for added versatility, and an upstairs retreat that suits entertaining, downtime, or remote work.
The kitchen is a standout, Caesarstone benchtops, extensive cabinetry, water filtration, and quality electric appliances including dishwasher-all designed for functionality and flow. Hardwood floors add warmth and continuity throughout, while modern bathrooms on both levels cater to busy households with ease.
Upstairs, two additional bedrooms with built-ins are serviced by a sleek bathroom featuring dual sinks and a walk-in linen cupboard. Attic storage and fibre-to-the-home NBN enhance practicality, while the 5-car accommodation (including double carport), storage shed, and 250L electric hot water system round out the offering with real-world convenience.
Rear Residence
Privately positioned at the rear, the second dwelling is a self-contained residence with its own entrance, courtyard, and laundry.
Featuring two bedrooms, a tiled bathroom, an open-plan living with hardwood floors and air conditioning, it's perfectly suited for extended family, guests, or tenants.
The kitchen includes electric appliances and ample storage, while the oversized shed and separate hot water system add further value. Fibre-to-the-curb NBN ensures reliable internet access.
With a lease secured until February 2026 at $700 per week, this residence offers immediate income and long-term flexibility.
The property offers R3 zoning.
Proximity to Amenities
• Matraville Village - 500m
• Southpoint Shopping Centre - 700m
• Westfield Eastgardens - 1.8km
• Heffron Park - 1km
• Hensley Athletic Field - 1.6km
• Prince of Wales Hospital - 5.2km
• UNSW - 5.2km
• Sydney's Eastern Beaches - 3km
• Sydney CBD - 12km
• M5 Motorway access - 6.5km
• Sydney Airport - 6km
(All Approx.)
Key Features - Front Residence
• 4 spacious bedrooms, all with built-ins
• 3 bathrooms including internal laundry with shower & toilet
• Large living and dining area with air conditioning and built-in cabinetry
• Sunroom with built-in storage
• Kitchen with Caesarstone benchtops, electric appliances, dishwasher & water filtration
• Hardwood floors throughout
• Main bedroom with walk-in robe, aircon & ceiling fan
• Modern bathroom with bathtub
• Upstairs living with fan, aircon & attic storage
• Dual-sink upstairs bathroom & walk-in linen cupboard
• Fibre-to-the-home NBN
• 5-car accommodation (2 under carport)
• Storage shed & 250L electric hot water system
Key Features - Rear Residence
• 2 bedrooms, master with built-in
• Open-plan living, dining & kitchen with electric appliances
• Hardwood floors & air conditioning
• Tiled bathroom with separate hot water system
• Separate laundry & clothesline
• Oversized storage shed
• Private courtyard
• Fibre-to-the-curb NBN
• Lease in place until Feb 2026 at $700/week
This is an exceptional offering to the market.








 View more
View more View more
View more View more
View more View more
View more
