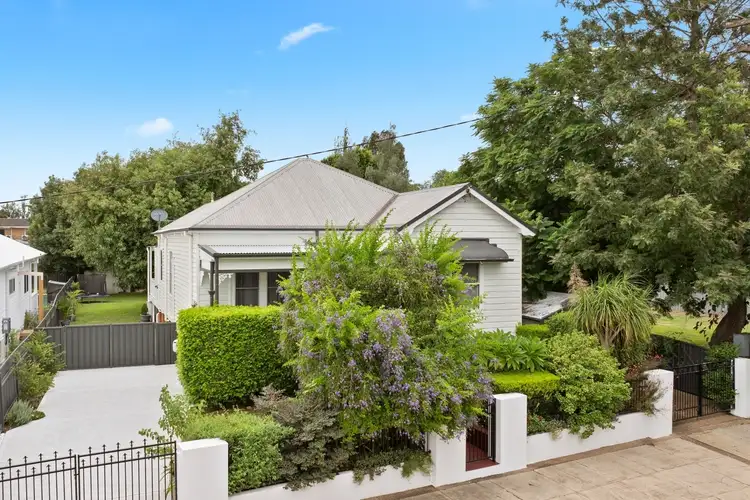Tucked away behind lush hedges and heritage gates, the impeccably renovated, Circa 1900 cottage 'Rosalie' blends timeless charm with modern comfort.
From the lace-trimmed verandah to the soaring, pressed metal ceilings and French doors, every detail of the four-bedroom, two-bathroom cottage exudes character.
The heart of the home is the stunning kitchen, where a spacious island bench, SMEG gas cooktop, and farmhouse sink set the stage for effortless entertaining.
Flowing seamlessly into the dining and family room, this inviting space extends onto a timber deck overlooking the lush backyard.
Whether hosting by the firepit or harvesting fresh veggies, this is a lifestyle of warmth, charm, and connection.
- Nestled behind lush, landscaped gardens, Circa 1900 'Rosalie' has been renovated to perfection
- Close to the Hunter River, walk to Maitland CBD, schools, shops, restaurants, and public transport
- Single garage plus double side access gates to a concrete hardstand perfect for the boat/trailer
- Retained period features including an ornamental fireplace, leadlight windows, plus 10ft ceilings
- Timber floors pair with decorative, pressed metal ceilings, picture rails and statement light fittings
- A sympathetic colour scheme of dove greys, rich blues & crisp white complement the period abode
- Enjoy a tranquil morning coffee on the front verandah, taking in the spotted gum deck and lace fretwork
- A stunning timber and leadlight door opens to a traditional hall with high ceilings and picture rails
- The front of the home has three bedrooms, with the master offering a BIR, carpet and a ceiling fan
- A modern ensuite boasts a feature tiled floor, large shower with niche and a contemporary vanity
- The light-filled second bedroom will impress with its picture rails, vintage chandelier, carpet & BIR
- In bedroom 3 awaits a stunning pressed metal ceiling and chandelier, timber floors and mirror BIR
- The light-filled living room forms the heart of the home, with an ornamental fireplace the focal point
- Decorative ceiling, picture rails, a chandelier, timber floors & split-system A/C complete the space
- The kitchen has been impeccably renovated to blend heritage charm and modern conveniences
- Adopting farmhouse style, the kitchen boasts a large central island bench with industrial pendants
- It also features a SMEG 5-burner gas cooktop and 900mm electric oven and a Bosch dishwasher
- A feature tiled splashback, large pantry and glass-front display cabinets finish the designer kitchen
- Adjacent to the kitchen is a spacious, open-plan dining & family room with timber laminate flooring
- In keeping with the period design the dining and family room also boasts a feature shiplap ceiling
- French doors open to an expansive, covered timber deck, which is perfect for entertaining guests
- Bifold doors also open off the family area to a fourth bedroom that could double as a study or office
- The main bathroom provides a peaceful oasis to rejuvenate with a shower above a deep bathtub
- There's also stunning feature tiled flooring, plantation shutters and a stylish stone-topped vanity
- A ramp from the alfresco makes the beautifully landscaped, established back garden easy to enjoy
- Enjoy winter nights by the landscaped firepit area and pick your own produce in the veggie patch
- Cook up a storm in the covered BBQ area including eggs farmed from your very own chicken coop
Council Rates $2,401pa
Water Rates $751pa








 View more
View more View more
View more View more
View more View more
View more
