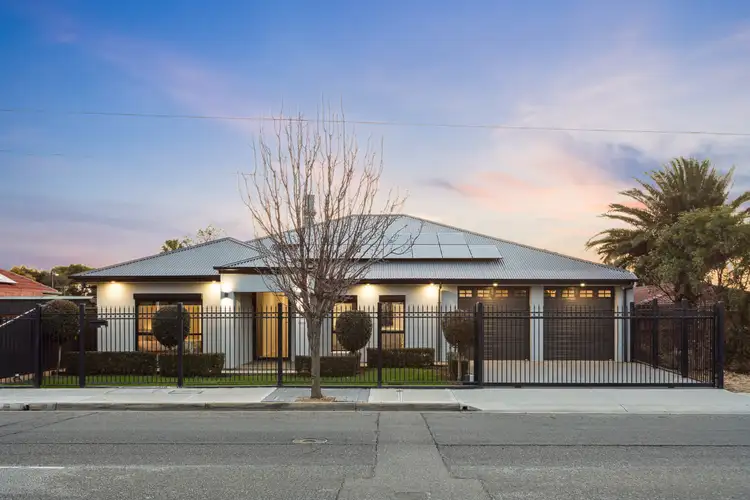$1,265,000
4 Bed • 2 Bath • 4 Car • 516m²



+23
Sold





+21
Sold
66 Causeway Road, Glanville SA 5015
Copy address
$1,265,000
- 4Bed
- 2Bath
- 4 Car
- 516m²
House Sold on Mon 13 Oct, 2025
What's around Causeway Road
House description
“Crafted for Comfort, Designed to Impress”
Property features
Building details
Area: 315m²
Land details
Area: 516m²
Interactive media & resources
What's around Causeway Road
 View more
View more View more
View more View more
View more View more
View moreContact the real estate agent

David Paladino
National Realty
0Not yet rated
Send an enquiry
This property has been sold
But you can still contact the agent66 Causeway Road, Glanville SA 5015
Nearby schools in and around Glanville, SA
Top reviews by locals of Glanville, SA 5015
Discover what it's like to live in Glanville before you inspect or move.
Discussions in Glanville, SA
Wondering what the latest hot topics are in Glanville, South Australia?
Similar Houses for sale in Glanville, SA 5015
Properties for sale in nearby suburbs
Report Listing
