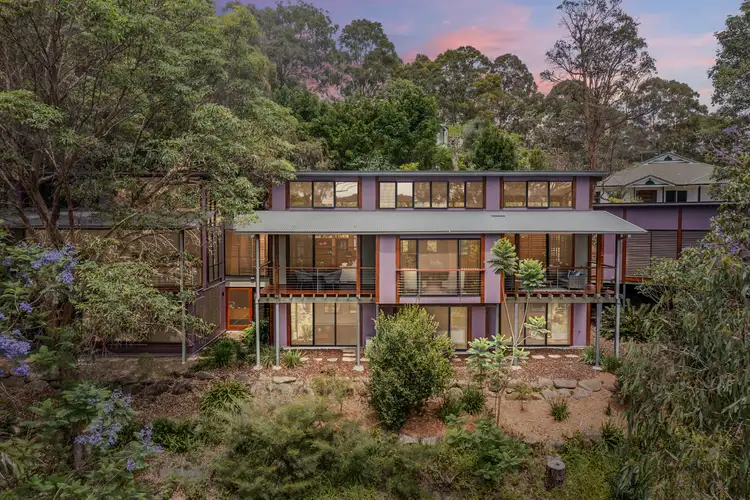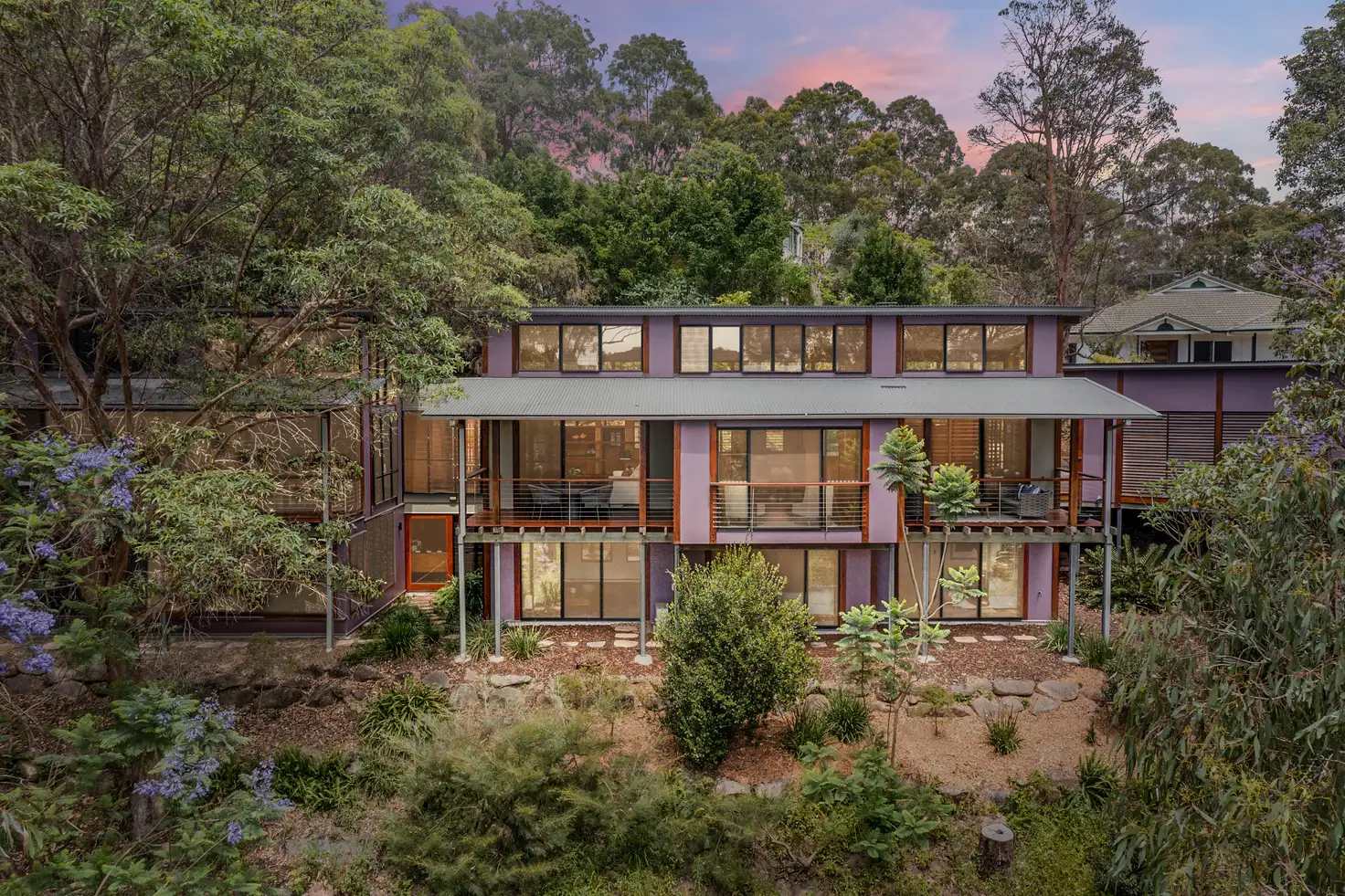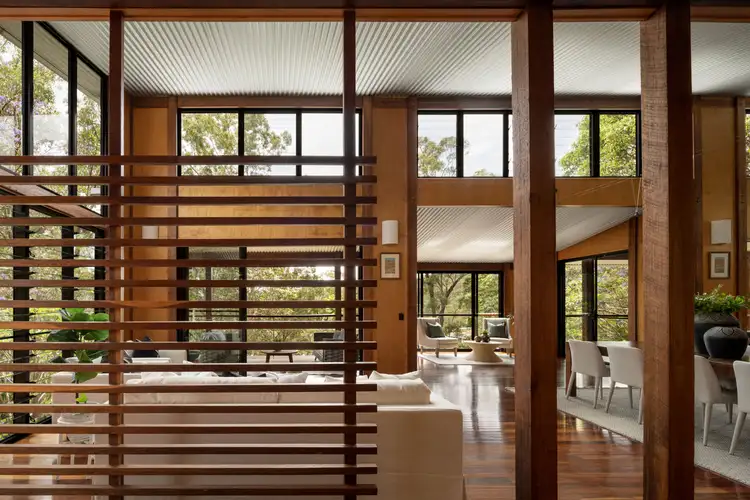A slice of quintessential perfection beckons at Jacaranda Treehouse. Thoughtfully designed to embrace the natural surrounds and the Australian landscape, this family home is positioned on the foothills of Mt Coot-tha and provides a private lifestyle within its bush surroundings. It offers a relaxed yet refined interior, with banks of glass louvres and glass sliding doors. There are high ceilings and natural timber walls that serve as a reminder of the brief from the custom design. These combine with a minimalist aesthetic of warm natural timber pieces and statement lighting, enriching the home with a modern and unforgettable appeal.
Designed to embrace the Queenslander lifestyle, this cherished home offers a seamless connection between the indoors and outdoors with an enviable integrated living to create an easy flow between the many living zones, timber decks and courtyards. Retreat here and soak up the sunshine and enjoy the green outlook from an elevated position that showcases views across The Gap towards the CBD.
The magnificent easy-maintenance gardens are complemented by a natural setting with beautiful native plants. The home consists of four bedrooms, all of which are spacious and luxurious, an office and library with a separate entrance and full kitchen. Two of the bedrooms are complemented by private ensuite bathrooms, plus there is a further family bathroom and four toilets throughout.
Property Specifications:
• Updated and repainted inside and out in 2022, there is zoned air-conditioning downstairs.
• Appliances are V-Zug, upstairs: steamer and separate oven (pyrolytic, self-cleans), dishwasher is top of the line with recycling capability.
• Roof is made by Rytek which consists of two parallel sheets of corrugated tin separated by a 10 cm layer of polystyrene insulator.
• Hot water heating comprises of two separate gas flow systems, with the second system added when the downstairs renovation was undertaken.
• Gas outlet connections are located at several points on the upstairs floor for connection of gas heaters and also a BBQ on the first deck.
• The office includes wired Ethernet to the study upstairs, the main living space, the media room, and all downstairs bedrooms.
• Walking distance to public transport, express bus services, local shops, and schools. D'Aguilar National Park is located on your doorstep, which includes walking tracks and mountain bike trails.
• Within The Gap State School catchment with many primary and high school options.
Positioned in one of the most sought-after locations in Aberclare Estate, this hilltop block is spread over 2,492 sqm and includes a level grassed terrace perfect for the children to play. This blue-chip setting benefits from being just ten kilometres to Brisbane CBD and minutes stroll to public transport.
• Council Rates $2,864.60 yearly.
• Water Rates $1,148.40 yearly.
As hilltop living is the dream of many, 66 Clare Place allows you to live that dream. Make sure to inspect before you make your next move. Do not hesitate in contacting exclusive marketing agent Nicholas Stankiewicz on 0421 579 861.
Disclaimer:
We have in preparing this information used our best endeavors to ensure that the information contained therein is true and accurate but accept no responsibility and disclaim all liability in respect of any errors, inaccuracies or misstatements contained herein. Prospective purchasers should make their own inquiries to verify the information contained herein. All information contained by NS Properties Brisbane is provided as a convenience to clients.








 View more
View more View more
View more View more
View more View more
View more
