Found in the heart of Berwick, this stunning two-story residence exemplifies modern luxury living. With meticulous attention to detail, this home has been crafted by Carlisle Homes and boasts a Hamptons-inspired design palette that's elegant and inviting.
Sitting on a generous 625sqm corner block, this family home features an immaculately presented fully rendered exterior. A grand, stepped walkway leads to the portico and is framed by beautifully designed gardens and lush turf. Stunning dual, white-painted timber entry doors with sidelights set the tone.
The four separate living areas in addition to the spacious home office are equally impressive, featuring floating timber-look laminate flooring, high square-set ceilings, plantation shutters, floor to ceiling luxury sheers and modern LED down lights.
The fantastic layout comprises four bedrooms, each with ceiling fans, private ensuites, and walk-in robes. The master bedroom is a sanctuary of its own, featuring a stunning ensuite with double vanity, separate bath, oversized shower, and vast walk-in robe including with your own private balcony overlooking the lush green yard.
The heart of this home is the opulent entertainer's kitchen. It boasts modern 40mm Frosty Carina countertops with waterfall edges, gorgeous shaker-style cabinetry, a hexagon-mosaic tiled splash back and a large feature window that fills the space with natural light. Additional features include a double bowl undermount sink, contemporary mixer, top-tier cooking appliances and a stunning butler's pantry with dishwasher and plenty of shelving. The huge breakfast island adorned by pendant lighting only adds to the luxurious feel.
The outdoor spaces are perfect for relaxation and entertainment. A child-friendly backyard with low maintenance gardens adjoins the expansive alfresco area equipped with a ceiling fan and triple-stacker glass sliding doors.
Zoned ducted heating for upstairs and down with evaporative cooling ensure year-round comfort. Make use of the stylish custom joinery in the main living area and a private balcony off the upper floor rumpus offers views across the adjacent parklands. Added features include an alarm system with panic button in the master bedroom, and a 5.3kw solar system with 5kw inverter and 16 x 330 watt panels.
Perfect for families, the home is just a five-minute walk to Berwick Chase Primary School, in the catchment for the highly sought after Kambrya College, and a short stroll to the popular Eden Rise Village shopping mall. Prestigious schools such as Haileybury College, Beaconhills College and St Margarets Grammar are just moments away in addition to the medical precinct on Kangan Drive including Casey Hospital.
Property Specifications:
*Four large bedrooms, multiple living spaces, entertainers' alfresco and two balconies
*Highly appointed ensuites to all bedrooms
*Opulent kitchen with stylish butler's pantry
*Top-tier, luxury finishes inside and out
*Huge corner block in great locale close to schools, shops & amenities
Photo I.D. is required at all open inspections.
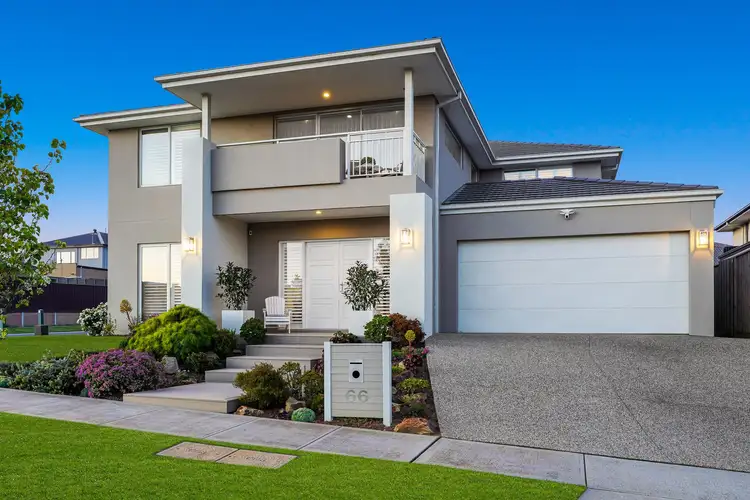
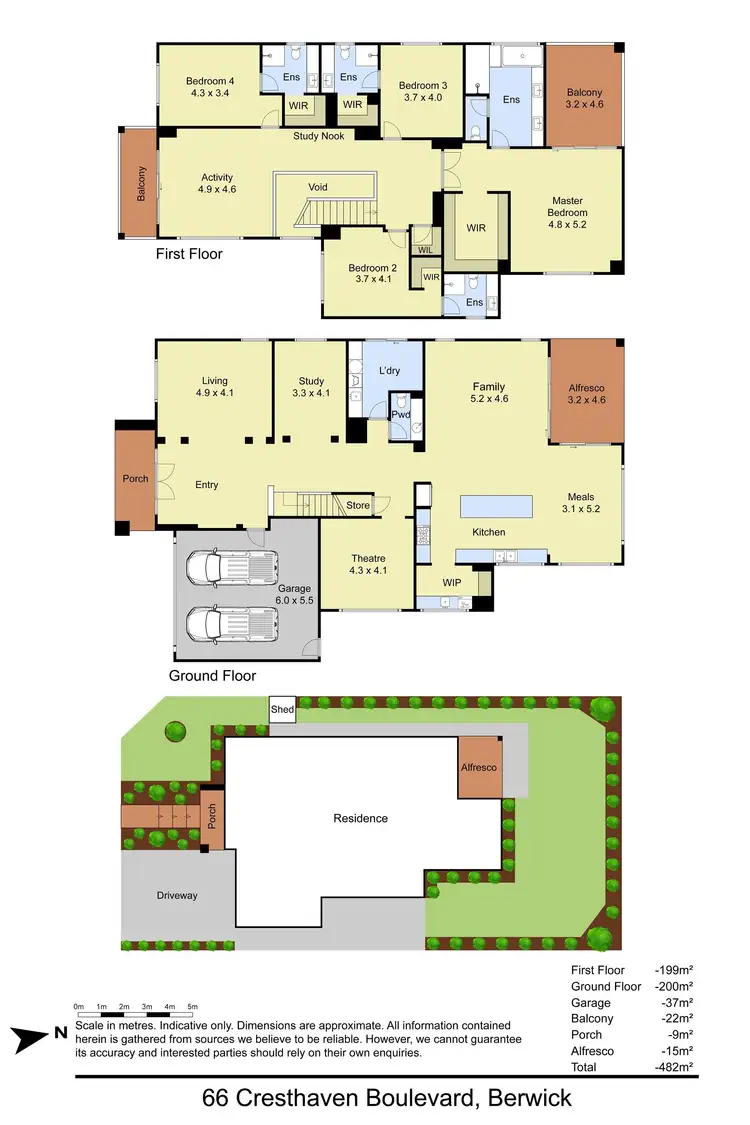
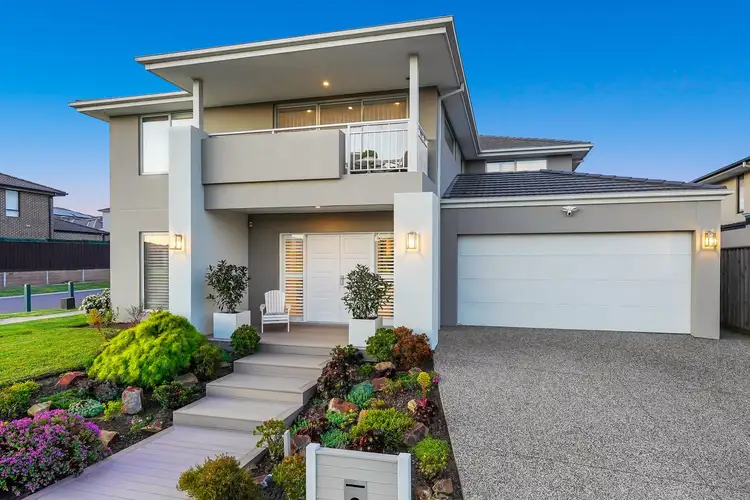
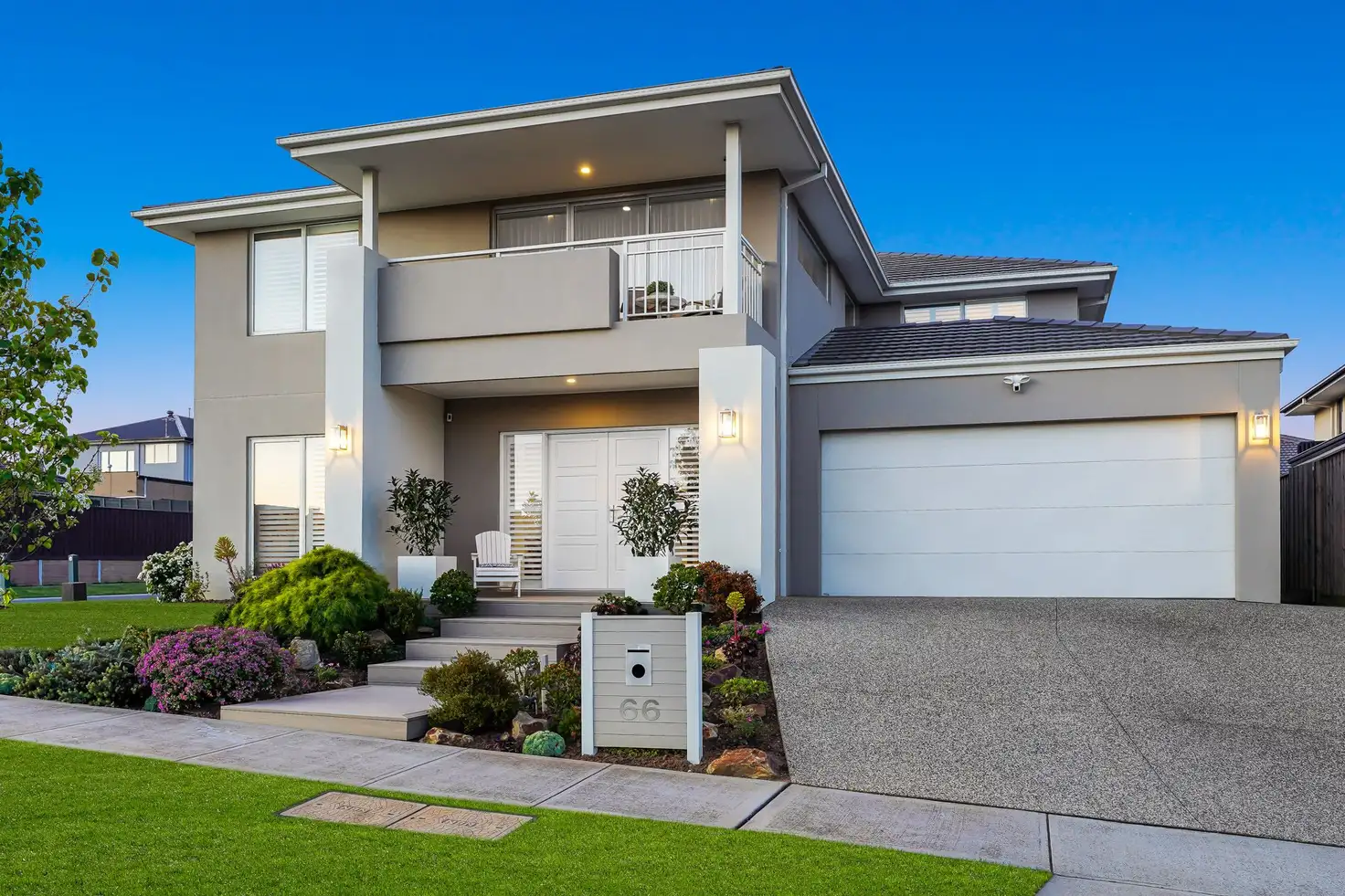


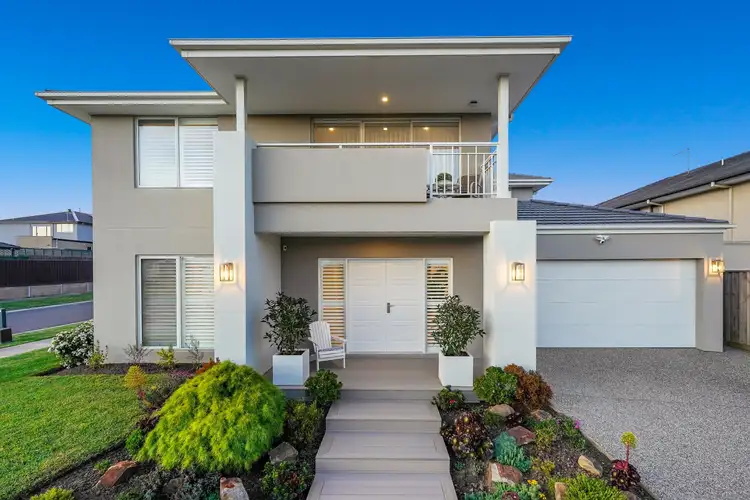

 View more
View more View more
View more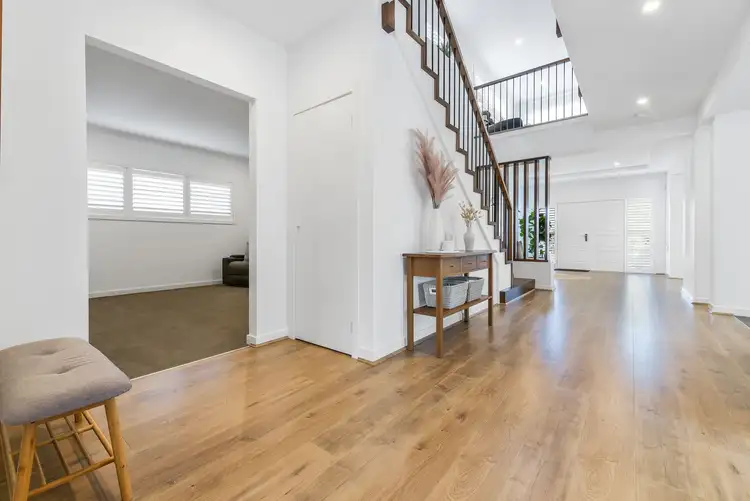 View more
View more View more
View more
