Price Undisclosed
4 Bed • 3 Bath • 2 Car • 963m²
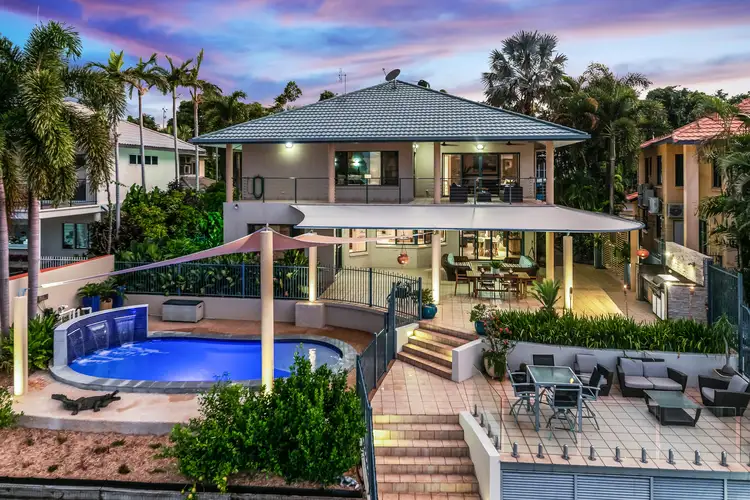
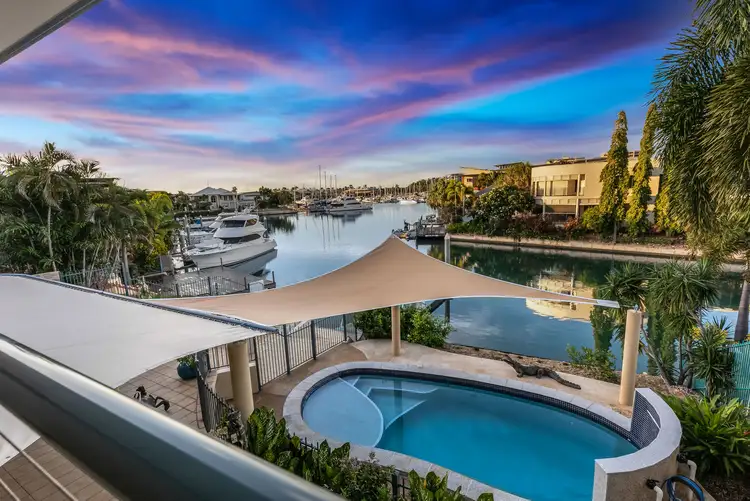
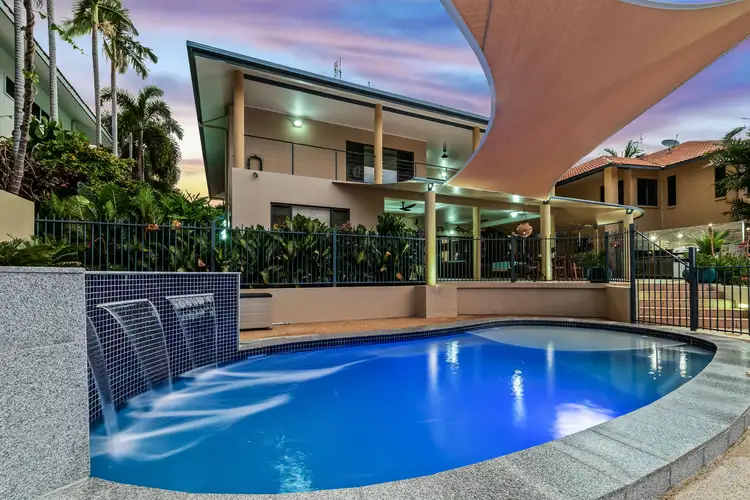
+23
Sold
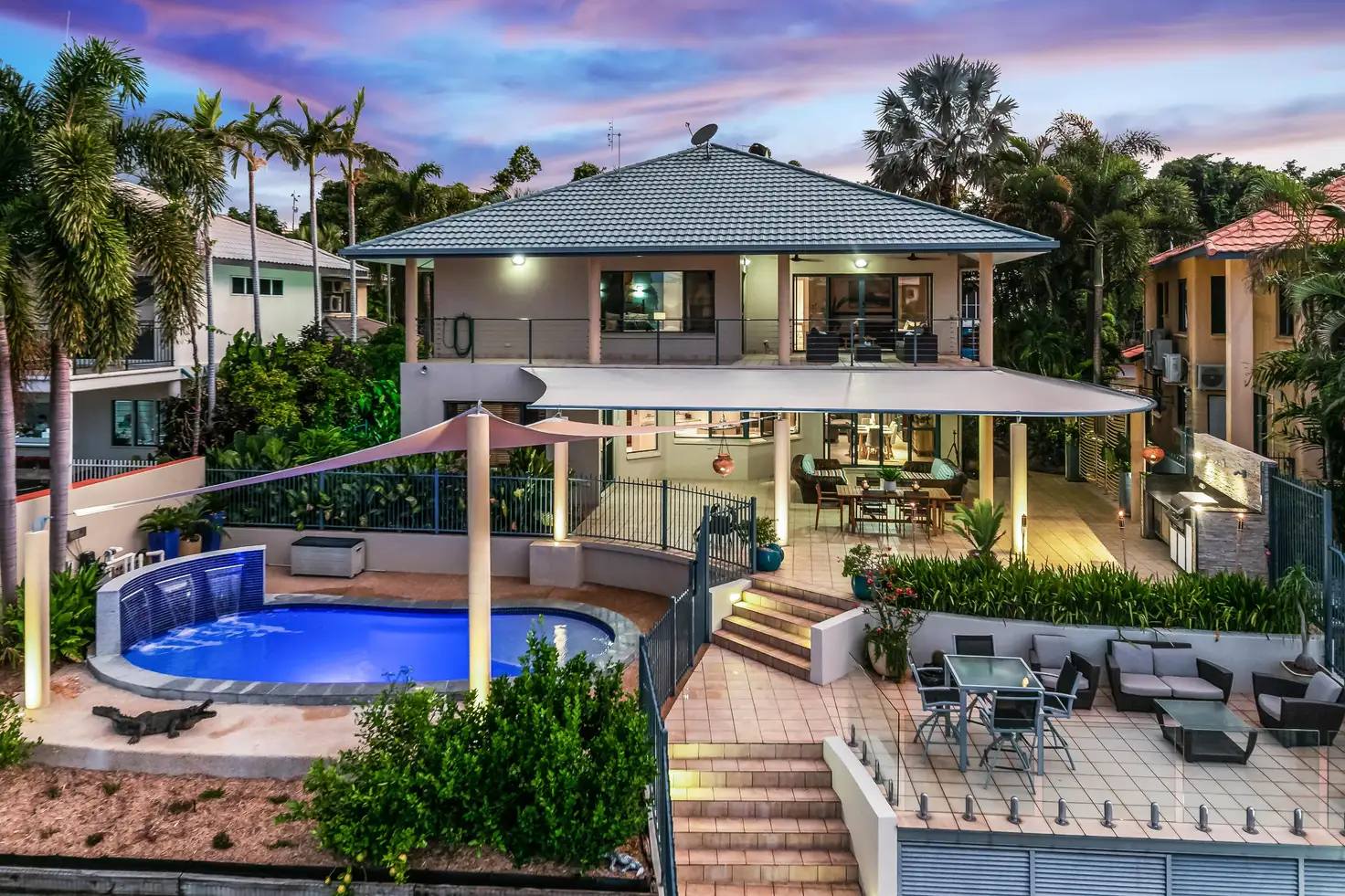



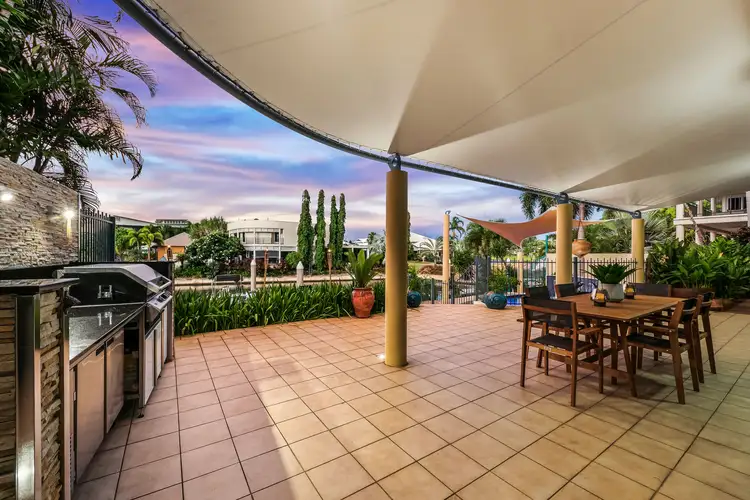
+21
Sold
66 Cullen Bay Crescent, Cullen Bay NT 820
Copy address
Price Undisclosed
- 4Bed
- 3Bath
- 2 Car
- 963m²
House Sold on Fri 30 Jul, 2021
What's around Cullen Bay Crescent
House description
“Wake up to Waterfront Living”
Land details
Area: 963m²
Interactive media & resources
What's around Cullen Bay Crescent
 View more
View more View more
View more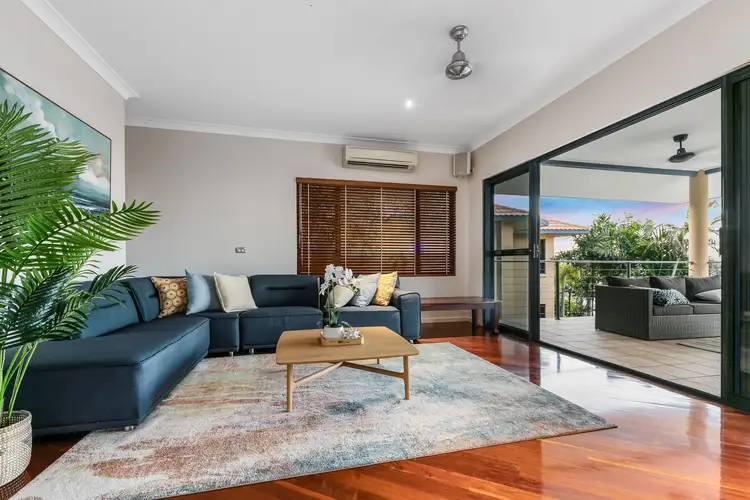 View more
View more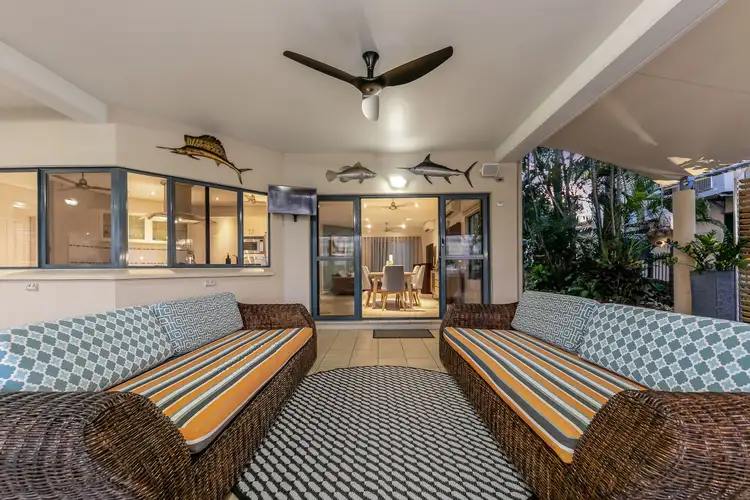 View more
View moreContact the real estate agent
Nearby schools in and around Cullen Bay, NT
Top reviews by locals of Cullen Bay, NT 820
Discover what it's like to live in Cullen Bay before you inspect or move.
Discussions in Cullen Bay, NT
Wondering what the latest hot topics are in Cullen Bay, Northern Territory?
Similar Houses for sale in Cullen Bay, NT 820
Properties for sale in nearby suburbs
Report Listing

