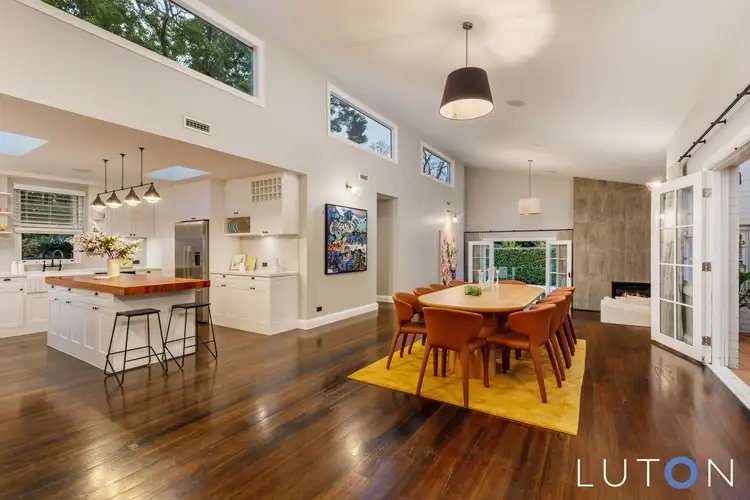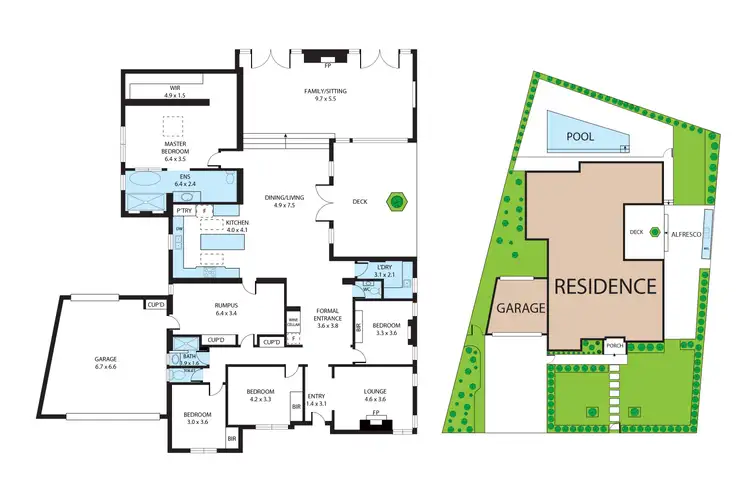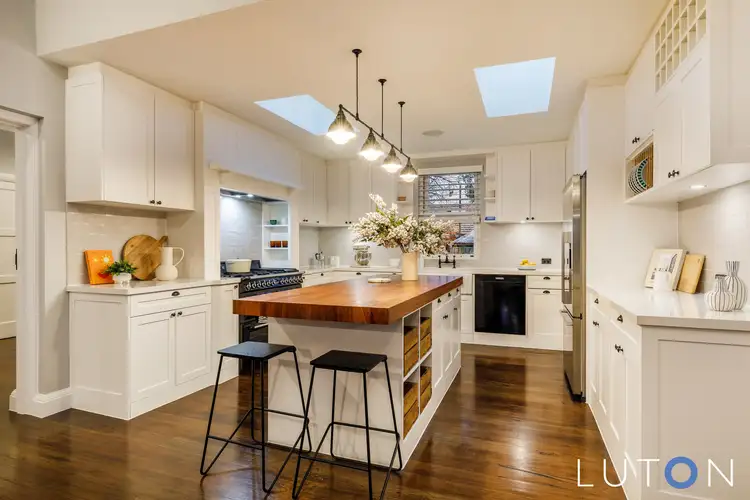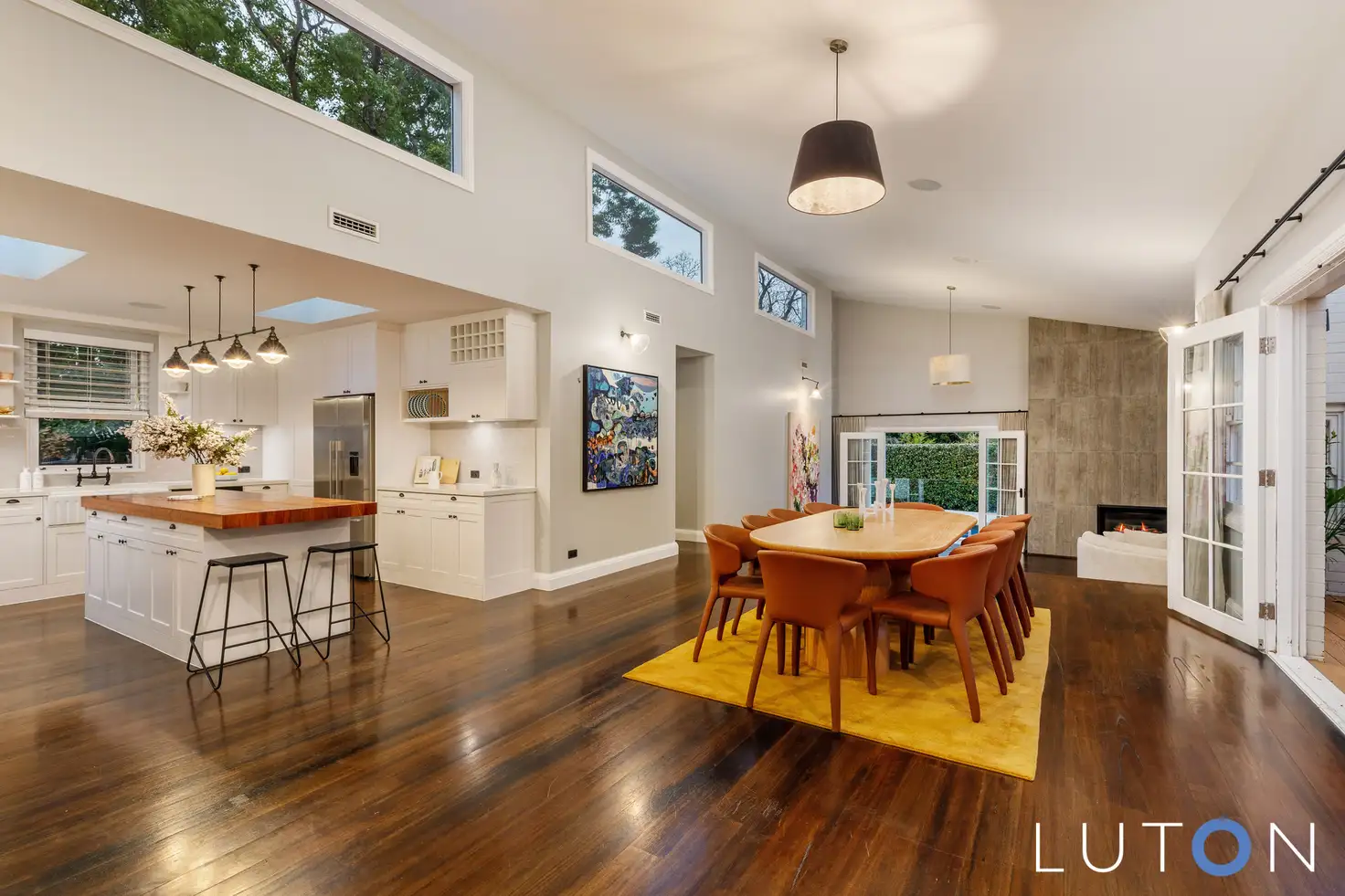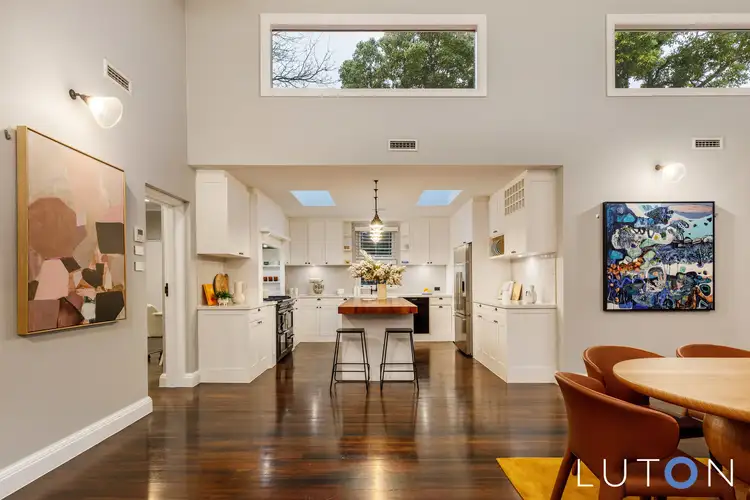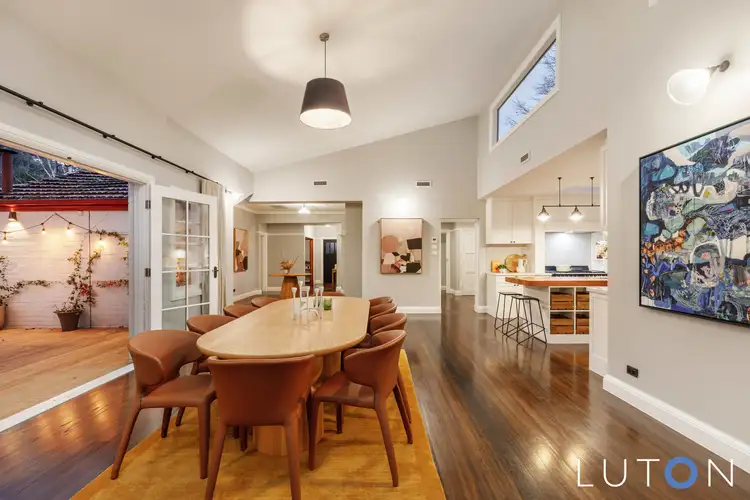Behind a white picket fence and beautifully maintained gardens, this spacious family home in Turner combines classic charm with modern comfort.
Featuring four bedrooms (all with built-in robes, master with walk-in and ensuite), multiple living areas, and a rumpus room, the floorplan offers flexibility for families of all sizes. The well-appointed kitchen flows to open-plan dining and a large family room, with French doors opening to outdoor terraces.
Perfect for entertaining, the backyard boasts an in-ground swimming pool, outdoor kitchen with built-in BBQ, wood oven and champagne trough, surrounded by private gardens.
Additional features include ducted heating and cooling, timber flooring, a powder room, and formal lounge with fireplace. Conveniently located close to the CBD, ANU, schools and parks, this home offers a rare rental opportunity in a highly sought-after location.
Features include:
Hedge and pool maintenance is included in the rental price
Fully hedged, and fenced property
Timber hardwood floors
Formal lounge room with timber panelling, custom shelving and gas fireplace
Formal entrance/landing and bar with Vintec wine fridge and wine storage
Expansive open-plan living space with French doors opening onto outdoor terraces and entertaining
Chef's kitchen with feature timber island, provincial-style soft-close cabinetry, SMEG 7-burner gas cooktop and oven, rangehood, double sink, dishwasher, and double-door fridge
Sunken family room with two sitting areas, gas fireplace, and built-in entertainment unit
Master bedroom; a spacious retreat with additional sitting area leading to walk-in-robe
Ensuite with floor-to-ceiling tiling, freestanding bathtub, and his and hers showers
Rumpus room / study / mudroom – a perfect additional living space directly off the kitchen and garage – ideal for children's school bags and a homework station – with built-in seating, cabinets, and storage
Three additional bedrooms, all with built-in-robes and beautiful garden outlooks
Main bathroom with floor-to-ceiling tiling and a separate toilet
Powder room
Laundry room
In-roof speakers
Ducted reverse-cycle heating and cooling
Outdoor entertainment deck built around the stunning oak tree
Outdoor kitchen with built-in BBQ, wood oven, and custom champagne trough
In-ground fully over sized 80,000L tiled swimming pool –self cleaning magnesium with both solar and gas heating
Double garage with internal access, automatic door, and rear roller for garden access
Approx. 500m to O'Connor Shops
Approx. 800m to Turner Primary
Approx. 900m to The Ruc Turner
1.5km walk to ANU approx.
Walk to Black Mountain Nature Reserve and walking trails
Internal Living Area: 307m2 approx
Available NOW
The property does not comply with the minimum ceiling insulation standard.
Applicants are required to seek consent from the lessor to keep pets on the premises.
This Property includes a pool – Yes
All pool owners will be required to maintain their pool barriers
residents who have a swimming pool on their property will be required to make sure that all doors and gates providing access to the swimming pool are kept securely closed at all times when they are not in use
homeowners with a pool that applies to the reforms will have to bring swimming pool barriers up to compliance with the prescribed safety standards or seek an exemption, which can be considered in limited circumstances
homeowners will also be required to inform prospective tenants and purchasers of the new requirements and the compliance status of their pool.
THINK THIS COULD BE YOUR NEW HOME?
1. Click on the "BOOK INSPECTION" button
2. Register your information and be kept informed of current or future opens via SMS or email
3. If you do not register, we are unable to inform you of any time changes, cancellations or further
inspection times
Disclaimer: Please note that while all care has been taken regarding information and
marketing information compiled for this rental advertisement, Luton Properties does not accept responsibility and disclaim all liabilities in regard to any errors or inaccuracies contained herein.
We encourage prospective tenants to rely on their own investigation and in-person inspections to
ensure this property meets their individual needs and circumstances.
