$1,741,000
6 Bed • 4 Bath • 4 Car • 820m²

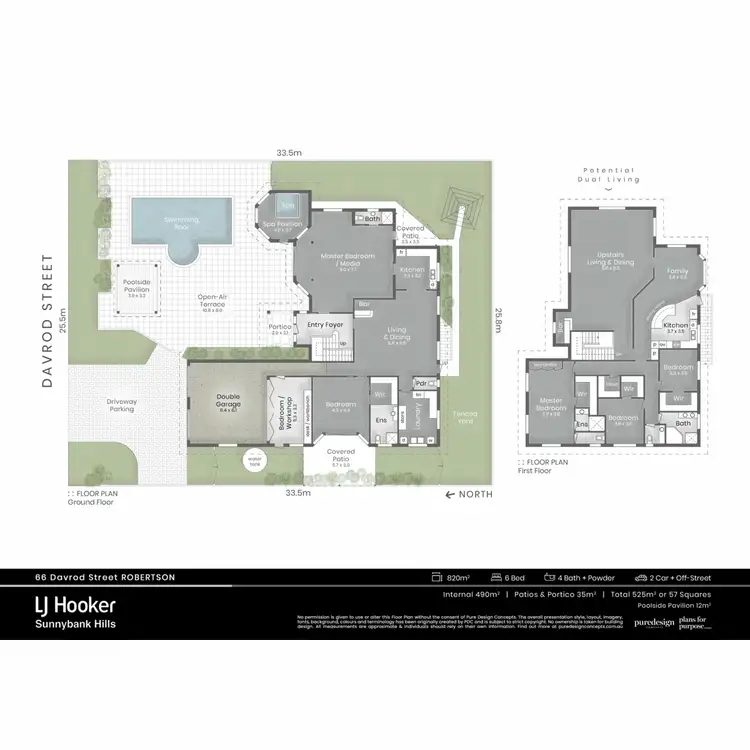
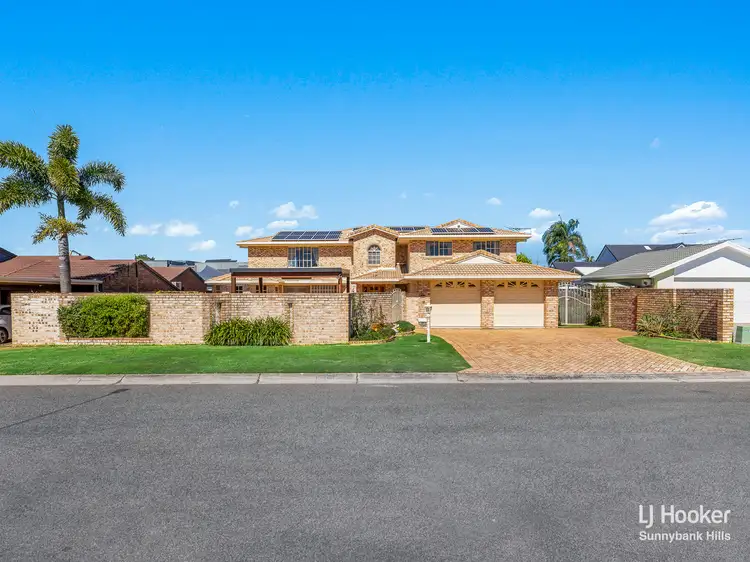
+23
Sold
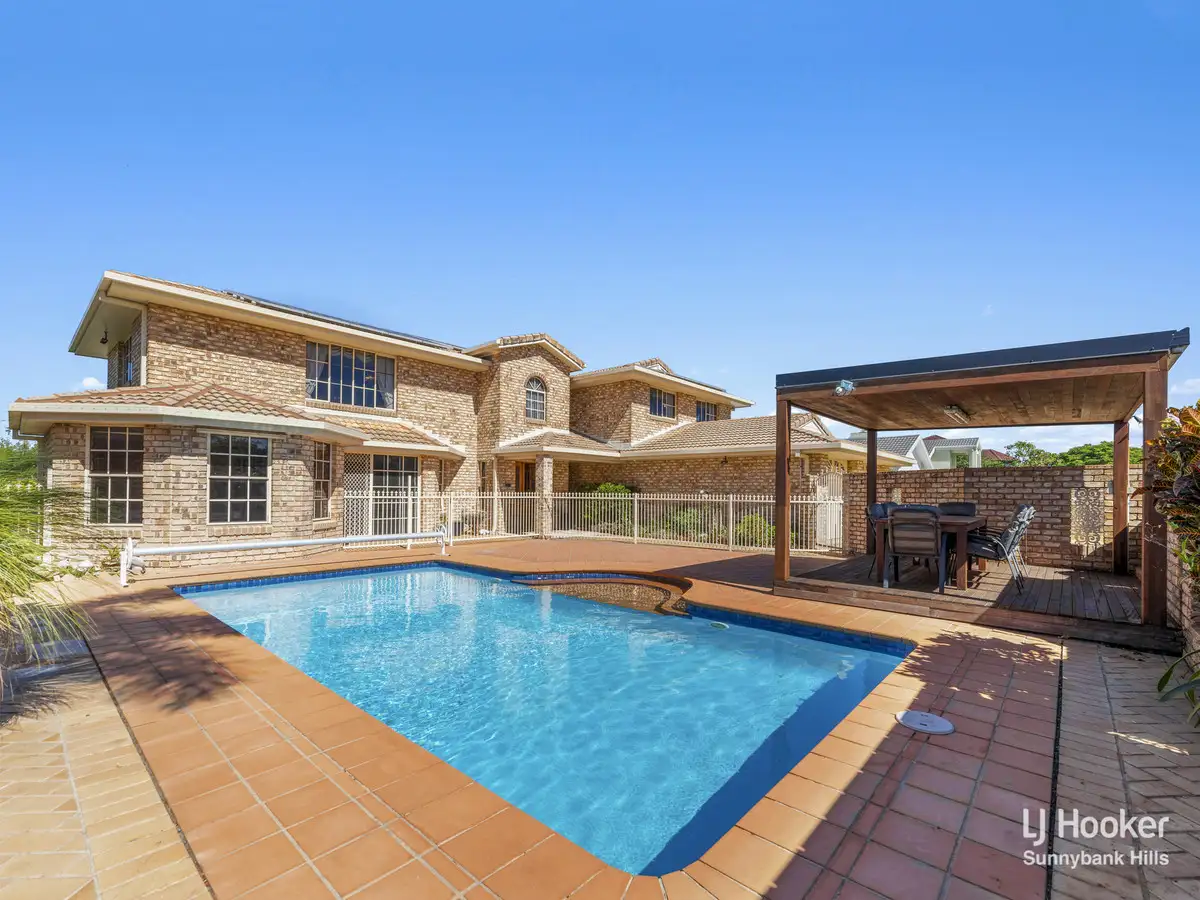



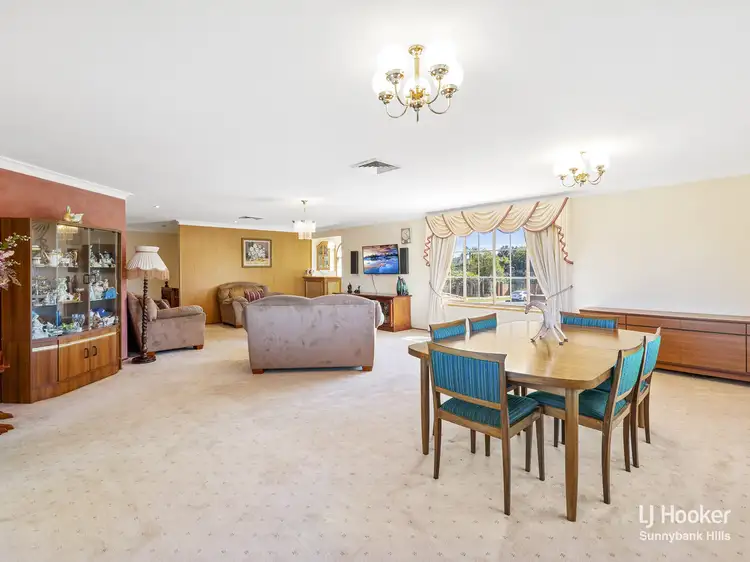
+21
Sold
66 Davrod Street, Robertson QLD 4109
Copy address
$1,741,000
- 6Bed
- 4Bath
- 4 Car
- 820m²
House Sold on Sat 22 May, 2021
What's around Davrod Street
House description
“SOLD BY ALEX FAN & ZORA LIU”
Property features
Land details
Area: 820m²
Interactive media & resources
What's around Davrod Street
 View more
View more View more
View more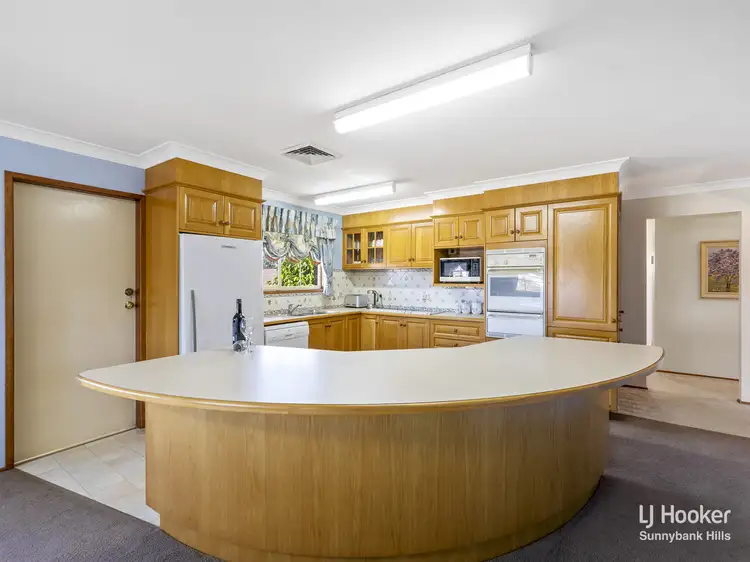 View more
View more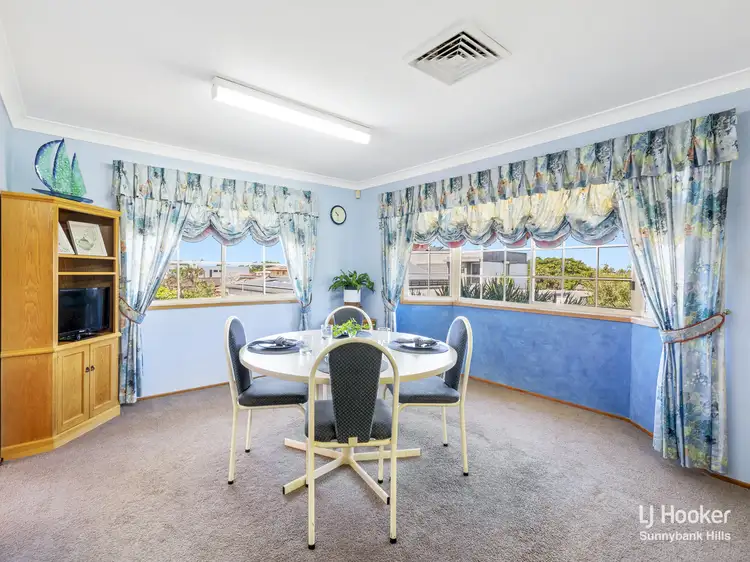 View more
View moreContact the real estate agent

Alex Fan
LJ Hooker Property Partners | Sunnybank Hills
0Not yet rated
Send an enquiry
This property has been sold
But you can still contact the agent66 Davrod Street, Robertson QLD 4109
Nearby schools in and around Robertson, QLD
Top reviews by locals of Robertson, QLD 4109
Discover what it's like to live in Robertson before you inspect or move.
Discussions in Robertson, QLD
Wondering what the latest hot topics are in Robertson, Queensland?
Similar Houses for sale in Robertson, QLD 4109
Properties for sale in nearby suburbs
Report Listing
