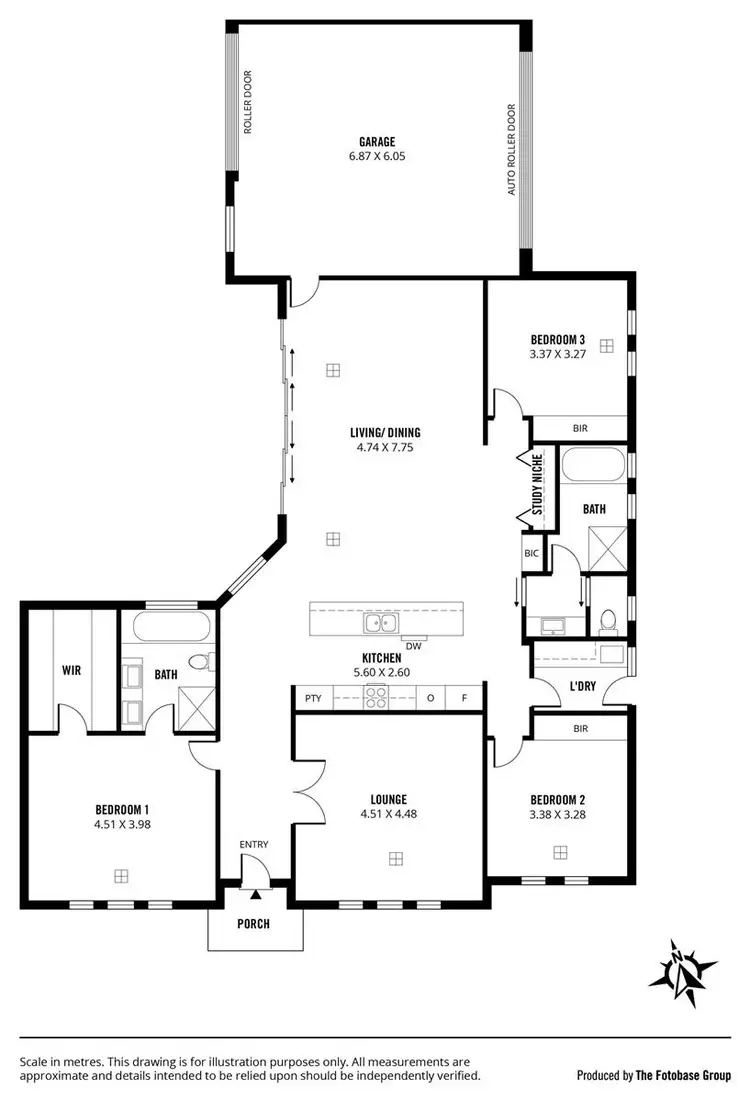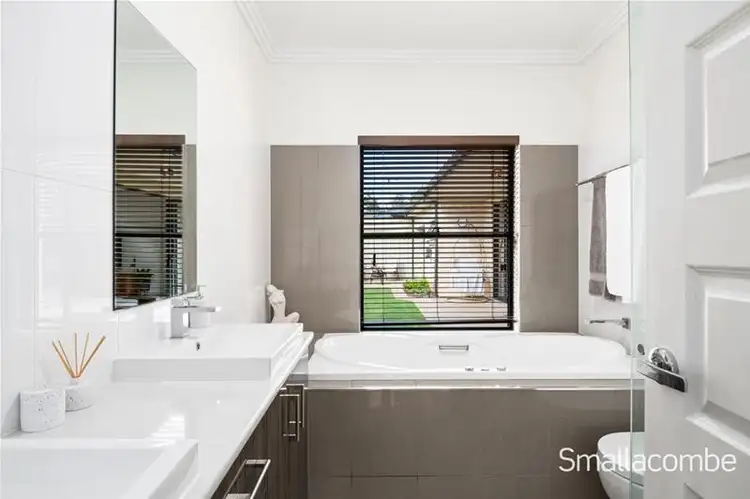~ Auction: Saturday 9th October @ 11:00am ~
This sophisticated, contemporary home offers a very rare opportunity to purchase now and start enjoying your fabulous new home and lifestyle. So spacious and designed for easy entertaining, this stunning home is full of natural light & warm finishes and has garaging that car lovers will yearn for.
Stunning Western Australian limestone is featured throughout the home along with warm spotted gum flooring, high ceilings and large picture windows, combining to deliver a beautiful living space that you will be proud to call your own.
The well thought out layout includes;
* Wide and welcoming entrance hall
* Formal lounge/sitting room with solid limestone feature wall
* Fabulous master suite, complete with a generous walk in robe and ensuite with double vanity & spa bath
* Further 2 bedrooms, both with built in robes and one with limestone feature wall
* Wonderful open plan living area with large picture windows and sliding glass doors which flood the area with warm winter sunshine and overlook the private garden
* Well-appointed kitchen boasting excellent storage, Caesarstone benchtops and quality appliances
* Kitchen, dining and living opening to a private North facing garden area allowing for the desirable flow of entertaining from inside to out
* Cleverly concealed study nook with additional storage ~ perfect to work from home or to supervise children's homework
* Family bathroom and a good size laundry which also serves as a Butler's pantry, complete this area
* Double garage that can accommodate 3 cars inside plus 2 in front of the garage ~ perfect for the avid car collector, or to store that boat or van ~ plus drive through access providing additional parking space if required. Incredible ceiling height and hoist enabling a car to be stored off ground level, great for a car enthusiast to work on their car or to simply store that dream collector's car. There are even solar car battery chargers on the roof!
* Private North facing garden to soak up the winter sun, with room for a lap pool, veggies or for children to play
There are so many features to love, including;
230 squares (approx. umr) to enjoy, extra high ceilings, stunning limestone feature walls, spotted gum flooring, walk in roof space perfect for storage, ducted reverse cycle air conditioning, video screen doorbell & alarm, 3 phase power, ducted vacuuming, private utility areas and so much more!
Set on a 'just right' corner block of 550sqm (approx.) in a great location. Walk to bus and train, local parks and cafes. Just minutes to Mitcham Square shops and cinemas, excellent public & private schools, local parks and walking trails.
This really is a unique home that must be inspected to truly be appreciated.
* NB: Vendor requires a 90 day settlement with a maximum of 2 month rent back option (generous rental amount) *
** The health and wellbeing of our clients, the community and our team is extremely important to us. Whilst we encourage people to continue property viewings, in the current circumstances surrounding COVID-19 we ask that you respect others' health. If you or others that you may have been in contact with, have returned from any interstate or overseas destination within the last 14 days or you are displaying any flu like symptoms please do not attend property viewings. **
Council: City of Mitcham
Council Rates: $2,192.05 per annum
SA Water: $218.27 per quarter
ESL: $182.90 per annum
Land Size: 550sqm (approx.)
Year Built: 2013
Zoning: Suburban Neighbourhood








 View more
View more View more
View more View more
View more View more
View more
