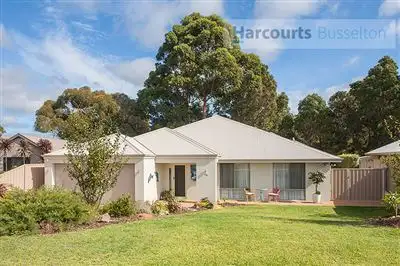$490,000
4 Bed • 2 Bath • 2 Car • 795m²



+14
Sold





+12
Sold
66 Duggan Drive, Cowaramup WA 6284
Copy address
$490,000
- 4Bed
- 2Bath
- 2 Car
- 795m²
House Sold on Fri 22 Jul, 2016
What's around Duggan Drive
House description
“Your Private Sanctuary Awaits”
Property features
Other features
Property condition: Excellent Property Type: House House style: Contemporary Garaging / carparking: Double lock-up Construction: Render and Brick Roof: Colour steel Insulation: Ceiling Flooring: Other (Wood Look Vinyl) Window coverings: Curtains, Blinds, Other (Roller) Property Features: Smoke alarms, Other (Alarm; Solar Panels) Kitchen: Open plan, Dishwasher, Separate cooktop, Separate oven, Rangehood, Double sink, Breakfast bar, Pantry and Finished in (Laminate) Living area: Open plan Main bedroom: King and Walk-in-robe Bedroom 2: Double and Built-in / wardrobe Bedroom 3: Double and Built-in / wardrobe Bedroom 4: Double and Built-in / wardrobe Additional rooms: Family, Media Main bathroom: Bath, Separate shower Laundry: Separate Workshop: Separate Outdoor living: Entertainment area (Covered, Paved), Garden Fencing: Fully fenced Land contour: Flat Grounds: Tidy Garden: Garden shed (Number of sheds: 1) Sewerage: MainsBuilding details
Area: 220m²
Land details
Area: 795m²
Interactive media & resources
What's around Duggan Drive
 View more
View more View more
View more View more
View more View more
View moreContact the real estate agent

Craig Edwards
Harcourts - Busselton
0Not yet rated
Send an enquiry
This property has been sold
But you can still contact the agent66 Duggan Drive, Cowaramup WA 6284
Nearby schools in and around Cowaramup, WA
Top reviews by locals of Cowaramup, WA 6284
Discover what it's like to live in Cowaramup before you inspect or move.
Discussions in Cowaramup, WA
Wondering what the latest hot topics are in Cowaramup, Western Australia?
Similar Houses for sale in Cowaramup, WA 6284
Properties for sale in nearby suburbs
Report Listing
