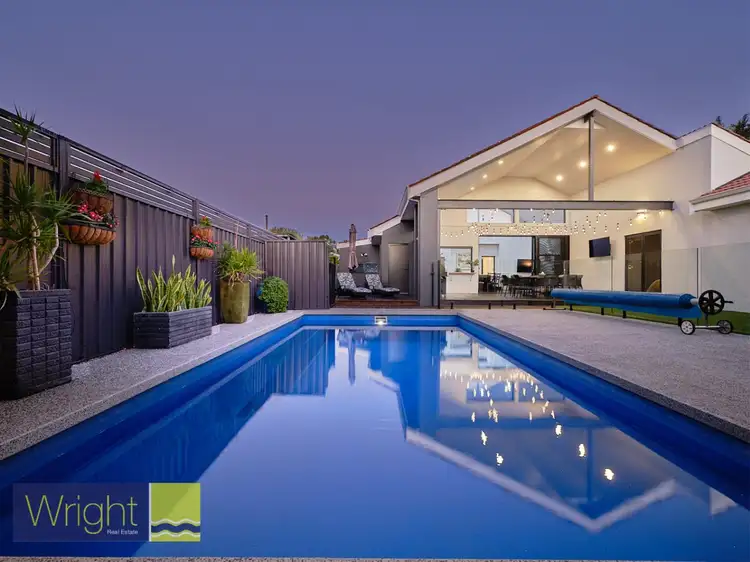JUST LISTED!
Welcome to your new home! An original 1945 charming house that was tastefully renovated and extended between 2018 - 2022 with no expense spared, opportunities like this are a rarity.
Nestled in the heart of Bassendean, this stunning four-bedroom and two-bathroom home is situated on a 733sqm block and offers an exceptional living experience that any family would love. Boasting a harmonious blend of comfort, style and functionality. The sellers have left no stone unturned when they renovated and extended this home. The unique design will capture your interest, also knowing that what the eye doesn't see has also been done to perfection. For example, the property has been totally rewired and replumbed throughout. Blending the old and the new with such taste, all under a new tiled roof and offering a massive 386sqm of living. Any astute buyers would also love that the property offers 5.5kW solar power + 3 phase power. With a double automatic secure garage + a single automatic roller door for access to the rear with space for a trailer, caravan or boat.
With four generously sized bedrooms that all have ceiling fans + built in robes, in addition the front bedroom boasts a spacious walk-in robe. The main bathroom features a lovely claw foot bath by the window and Jack & Jill basins, plus a large shower room. The master bedroom is part of the new additions at the rear of the property, which features a large ensuite and double doors that open onto the decking next to the tranquil pool.
Enjoy the ample space that allows for both relaxation and entertainment. With a lovely stone BBQ zone, you'll be able to host unforgettable gatherings in your own backyard oasis! Entertain your family and friend in style using the versatile and spacious outdoor and decked area, which is perfect for alfresco dining in the warm summer nights and under cover in the wintertime. The ability to use this space year-round is a huge bonus! The in-ground heated saltwater pool is perfect for cooling off on hot summer days or enjoying a relaxing swim under the stars. Equipped with a pool cover makes maintenance a breeze. The outdoor area also provides a shower offering hot + cold water supply, plus a third toilet, meaning you don't have to trench water inside when lazing by the pool - this house was indeed designed using proactive planning and foresight.
Indulge in the convenience of modern living with a well-appointed kitchen, complete with stainless steel appliances and loads of storage space - who doesn't love a scullery! Bask in the abundance of natural light that fills the home, creating a warm and inviting atmosphere throughout. The central and open plan living space is the heart of the home, featuring stunning raked ceilings and a wood fire, you'll adore the beauty.
Situated in a highly sought-after neighbourhood, this home offers easy access to local amenities, schools, parks and transport options. You can walk to Old Perth Road shops, cafes and bars. Take a short drive to the Swan River, very easy to take the kayak down or enjoy a picnic by the water on those lazy Sunday afternoons. The location is sensational and highly coveted.
Outgoings:
- Town of Bassendean Shire Rates: $2,564.41
- Water Corporation Rates: $1,364.02
Don't miss this opportunity to make 66 Eileen Street your new home sweet home and experience the charm and comfort this property has to offer. Your dreams have come true!
Contact Roxanne Armitage today on 0427 377 226.








 View more
View more View more
View more View more
View more View more
View more
