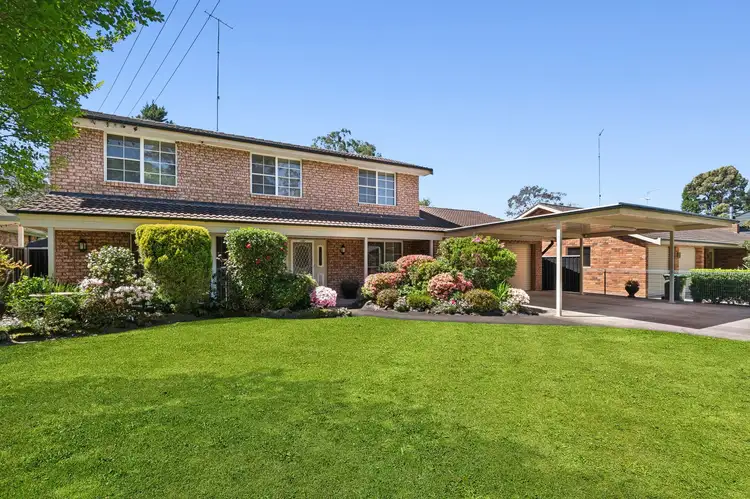Separate to main home are 2 versatile spaces offering endless possibilities. Either set up as a private home office or business with its own separate entrance ….. Or enjoy a tradie's business haven complete with ample storage and a dedicated workshop with adjoining office ….. Or space is ready to go as a fully self-contained accommodation, perfect for a teenager, elderly relatives, or guests.
Main Home: 4 Bed, 3 Bath, 8 Car
Possible: 5-7 Bed, 4 Bath, 8 Car
Immaculately cared for and perfectly positioned, this stunning family home offers the ideal blend of comfort and space. Nestled in a sought-after pocket of North Richmond, it sits on a beautifully manicured quarter-acre block just moments from schools, shops, cafes, and the scenic villages of Kurrajong and Bilpin. From the moment you arrive, the fully fenced front yard, lush lawns, and landscaped gardens set the tone for the exceptional care and quality that flows throughout. Step inside to a versatile and inviting floor plan designed to cater for the whole family and beyond.
The entrance foyer flows through to multiple living zones. A large lounge area offers a cosy retreat, while the tiled family and dining areas provide a light-filled space for everyday living overlooking the large pool area and manicured rear yard. The sleek, spacious kitchen features stainless steel Omega appliances, abundant storage, illuminated display custom cabinetry and generous bench space with a breakfast bar/ Direct access from the kitchen area to the expansive undercover entertaining area and sparkling in ground saltwater pool. This seamless indoor-outdoor connection makes hosting family gatherings effortless.
Completing the lower level is a versatile cosy space that could be used as a media room, work from home office or optional fifth bedroom. A well-appointed laundry with direct yard access and internal access to the oversized double drive through garage. Downstairs bathroom with shower and toilet for added convenience, Zoned ducted air conditioning delivers year-round comfort throughout the entire home. Installed home security system
Head upstairs and discover four generously proportioned bedrooms, each featuring plush carpet, built-in wardrobes, and ducted air conditioning. The master suite boasts a large private ensuite with additional wardrobe space and large mirrored area. A stylish large main bathroom services the remaining bedrooms, complete with a corner bath and separate shower.
The backyard is a private haven designed for all ages. The in-ground pool with extensive timber decking and shade sails, is perfect for summer fun. Expansive lawns and gardens offer plenty of space for kids and pets, while the covered entertaining area is ideal for alfresco dining.
At the rear of the property, a substantial 6x5.8m workshop and storage area is ideal for a home business or tradie and adjoins a versatile large area complete with kitchen, bathroom, and living space that would be ideal for either home business or office, recreation area or self-contained accommodation for multi-generational living or guest stays,
Additional Features:
• Versatile areas for business or home office, accommodation or games room
• Fully manicured gardens and lawns
• Town water and sewer
• Expansive undercover entertaining area overlooking the pool and garden area
• Undercover parking for up to 8 cars, including an oversized double carport at the front that leads into a double garage with drive through to another possible 2 car spaces and 2 more in large lock up garage at rear
• 5.4 x 3.2m garden shed for extra storage
• Peaceful bush backdrop providing privacy and relaxation
• 2 minutes to North Richmond Village shops and cafes, close to local primary and high schools, childcare and parks
• Easy access to Richmond, Kurrajong, and the Blue Mountains region
• Secure fully fenced yard, ideal for children and pets
66 Elizabeth Street is more than a home, it's a lifestyle destination for the whole family. With space to spread out, room to entertain, and facilities for every hobby, it truly ticks all the boxes. Contact Katherina on 0410 648 503 today to arrange your inspection.
Disclaimer: All information provided has been supplied to Ray White Kurrajong by third parties. While every effort has been made to ensure its accuracy, no warranty is given. Interested parties should make their own independent enquiries.








 View more
View more View more
View more View more
View more View more
View more
