This unique rendered highset with 437m2 (47 SQ) construction area has a distinct European elegance about it, with striking features like towering ceilings upstairs, decorative cornices and intricate light fittings. Built in 1990, this is a home for families seeking to live large, with six bedrooms gracing its walls. Central to everything you may ever need, this is your chance to live in Mediterranean style and enjoy exceptional proximity.
A quick stroll to the numerous parks in the surrounds, this residence is also only a nine-minute walk to the Eight Mile Plains Community Children's Centre and a 15-minute walk to Warrigal Road State School. Great for families with kids and multi-generational households, there's something for everyone on offer within close proximity.
- 3 min to Warrigal Square
- 5 min to Runcorn State High School
- 5 min to The Glen Hotel
- 6 min to Market Square
- 6 min Brisbane Technology Park
- 7 min to Westfield Garden City
- 8 min to Our Lady of Lourdes Primary School
- 9 min to St Thomas More College
With a white-washed coastal Mediterranean look, this home's facade is reminiscent of a stunning holiday villa. Set back far from the road, established trees and shrubs at the front provide shade and beauty, a huge driveway leading to a double garage below the house.
From the bright front porch, you'll enter the sprawling and open tiled lounge and dining area, with pendant lights above and an exquisite raked ceiling. With ducted air-conditioning throughout the home, this vast space will be comfortable on hot summer days, a fireplace providing warmth and comfort in winter months. Ideal for family lounging and dining, as well as hosting parties, this massive space leads onto the tiled rumpus. An expansive area, the rumpus is well suited as a pool and games room where fun with friends and family is made easy.
At the rear, the huge tiled master bedroom can be found. It includes a large built-in wardrobe and access to a tidy bathroom next door with a shower, vanity and toilet. The big laundry adjacent boasts plenty of space for completing household chores, and storage.
There's an additional two carpeted bedrooms on this level, both generously sized and including built-ins. These could easily be turned into office space or guest bedrooms, or could comfortably house elderly relatives.
From the lounge, a set of winding timber stairs will take you up to the second living area. Carpeted and illuminated by an intricately backed chandelier with beautiful decorative cornices throughout, it is a large and private space that's comfy enough for all your media viewing or leisurely lounging. It joins onto the timber-floored dining area for intimate family meals and overlooks the sundrenched balcony out front.
With a bit of opulence about it, this lengthy tiled patio looks out over the suburb with tranquil tree-top views. Awash in white, it will feel like you're on a coastal holiday as you enjoy drinks with friends here or barbecue in the sunshine. For further alfresco enjoyment, an additional balcony can be found at the rear of the home as well.
The spacious kitchen back inside boasts plenty of timber cabinetry and ample bench space, with handy additions, such as a breakfast bar, dishwasher, oven, electric stovetop and rangehood. It discreetly leads out to the carpeted hallway with decorative wall inlets, which branches off to the remaining bedrooms.
All carpeted with built-in wardrobes, these large bedrooms also benefit from the beautiful cornices and ornately backed lighting found throughout this level of the home. A shared bathroom here adds a touch of extra decadence with the inclusion of a big bath. Well-kept and tidy, it also features a shower and double vanity, plus for extra convenience, an adjacent water closet.
A large-scale home like this, with uniquely beautiful touches throughout, is rarely found on the market. Ready for its lucky new family, make sure you contact Zora Liu for an inspection time or more information.
We are committed to the health and safety of our customers and staff, and their families. There can be a maximum of 30 people in the premises at any time whist adhering to all social distancing (2m2 apart for spaces less that 200m2 and 4m2 apart for spaces more than 200m2) and strict hygiene requirements. Please also ensure that you follow social distancing measures and keep 1.5m away from each other.
All information contained herein is gathered from sources we consider to be reliable. However we can not guarantee or give any warranty about the information provided and interested parties must solely rely on their own enquiries.
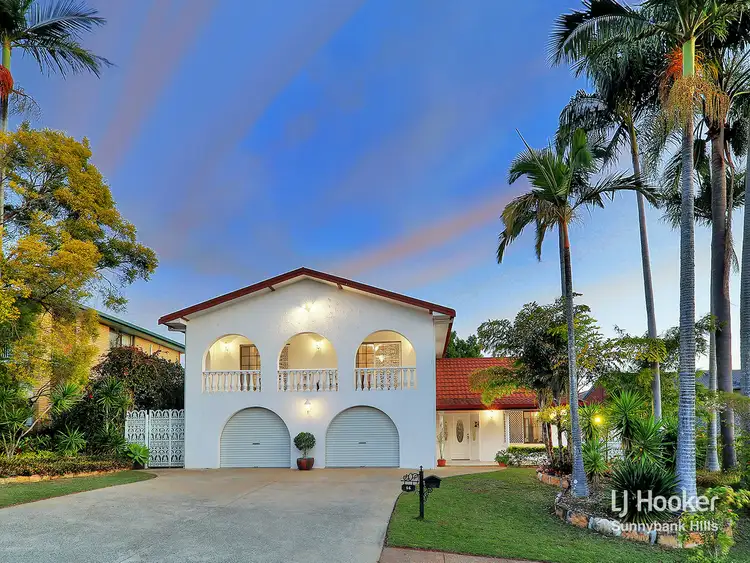
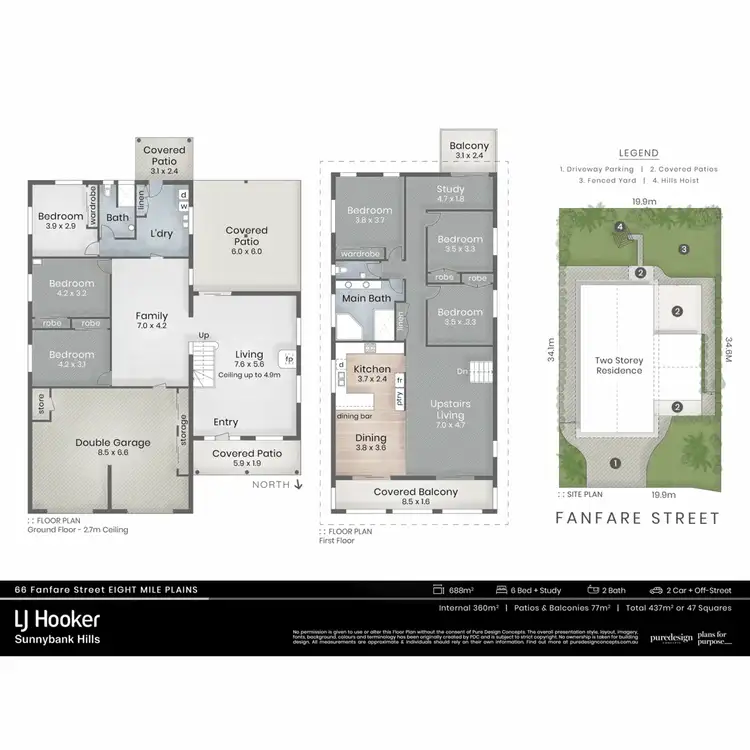
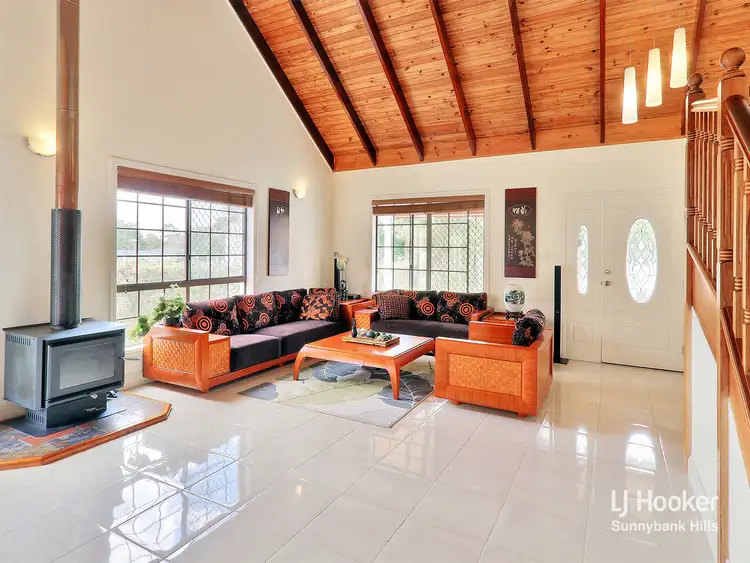
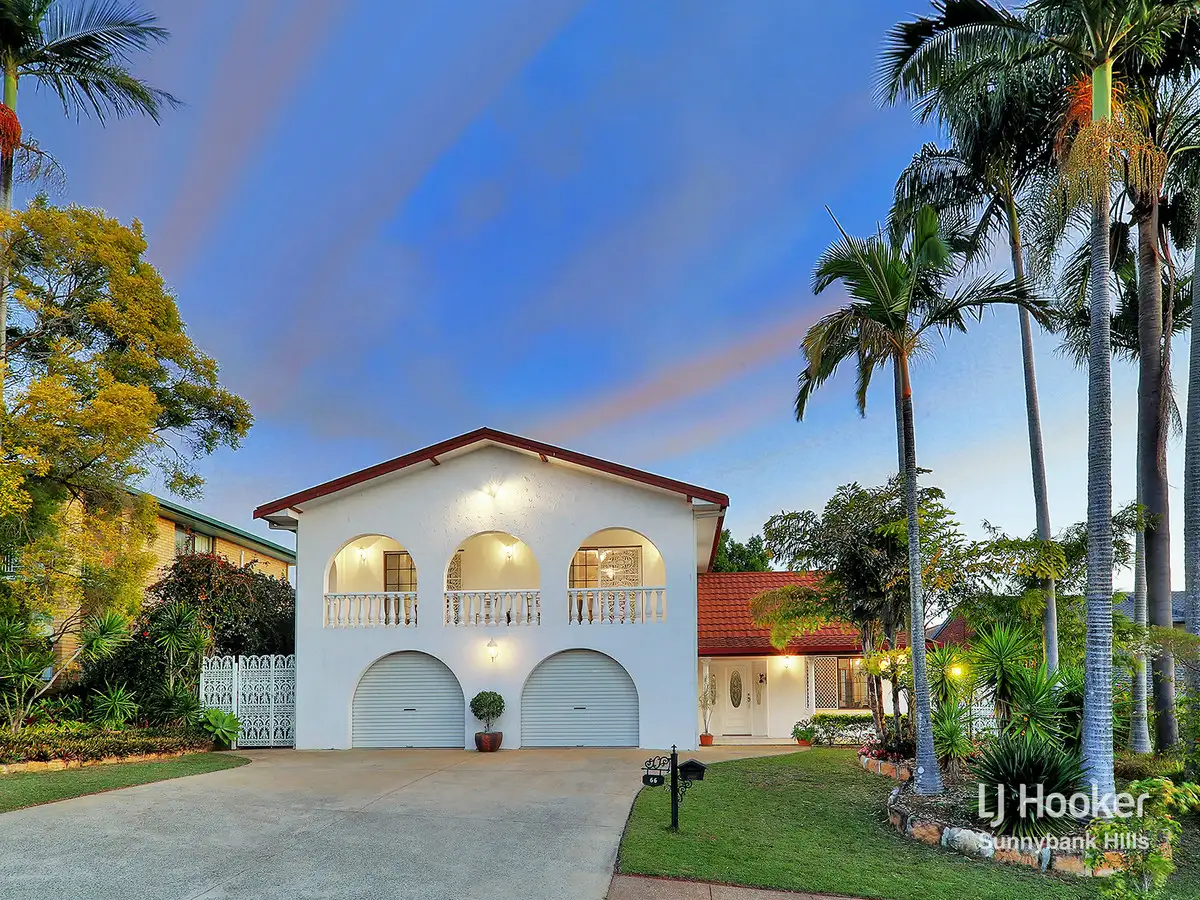


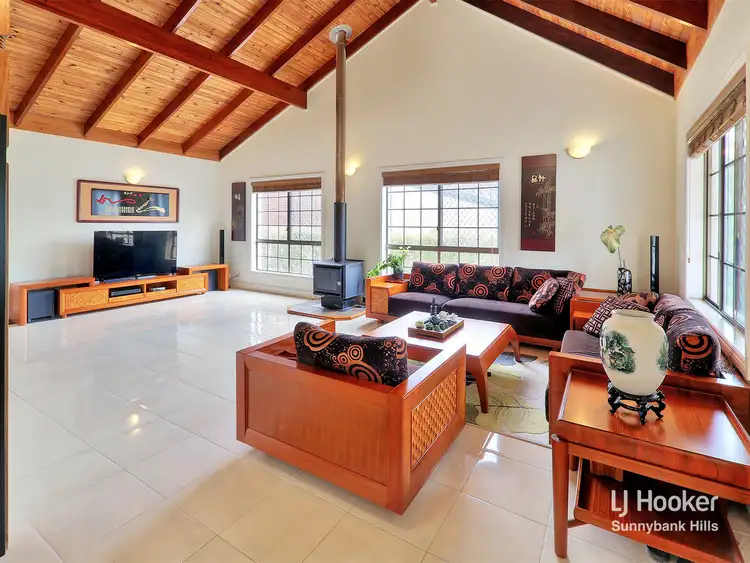
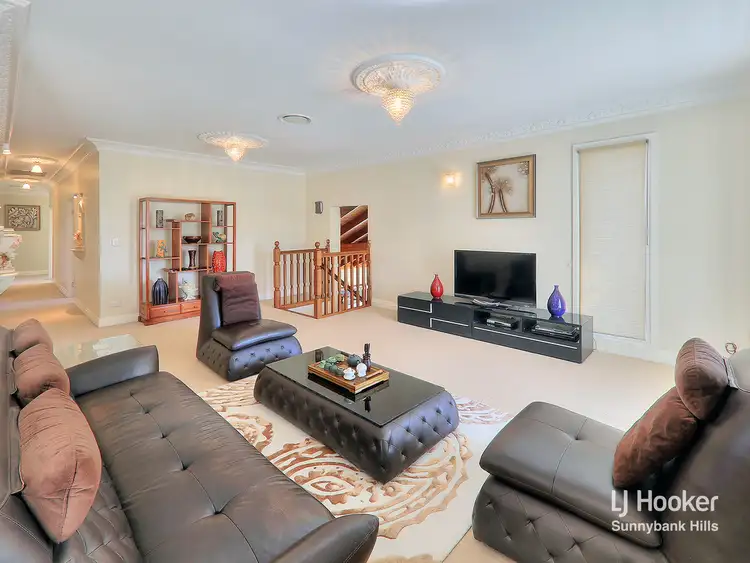
 View more
View more View more
View more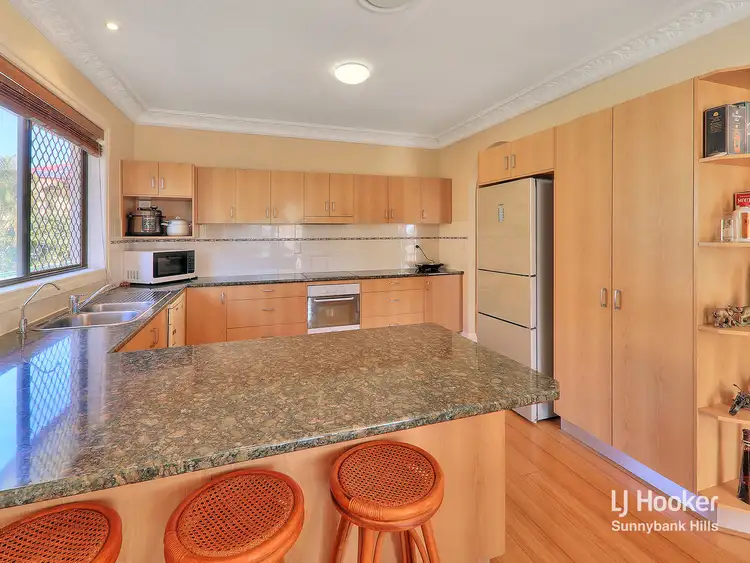 View more
View more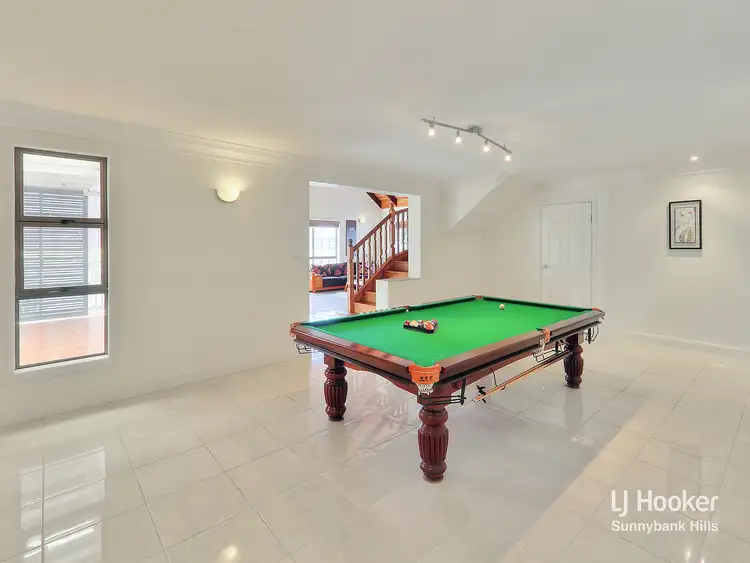 View more
View more
