$1,300,000
5 Bed • 3 Bath • 3 Car • 840m²
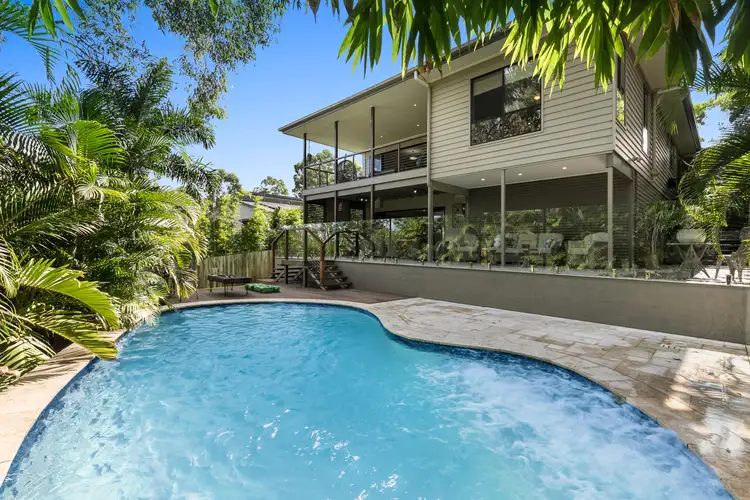
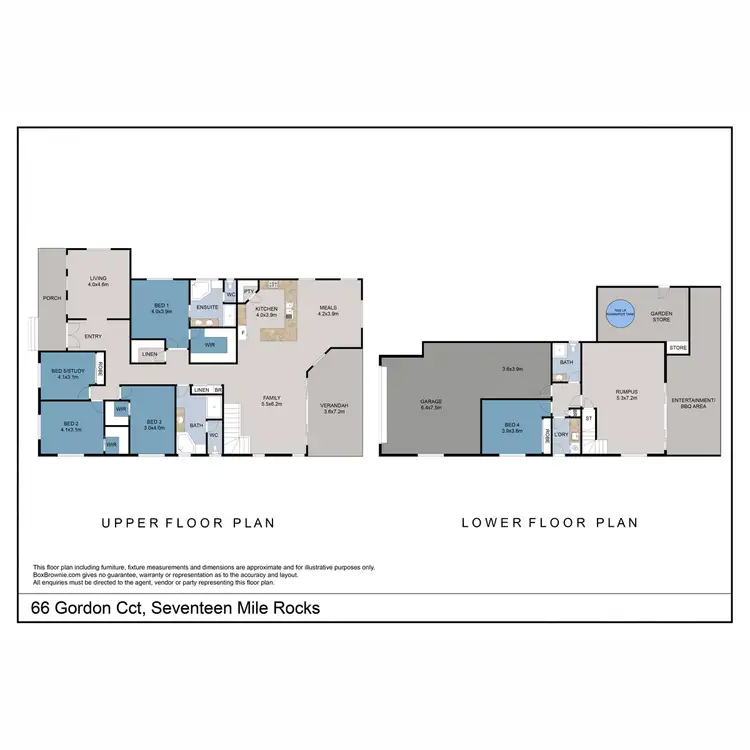
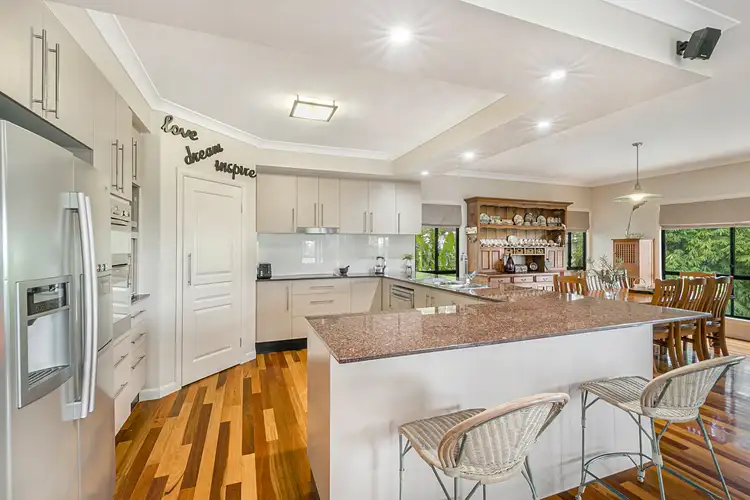
+14
Sold
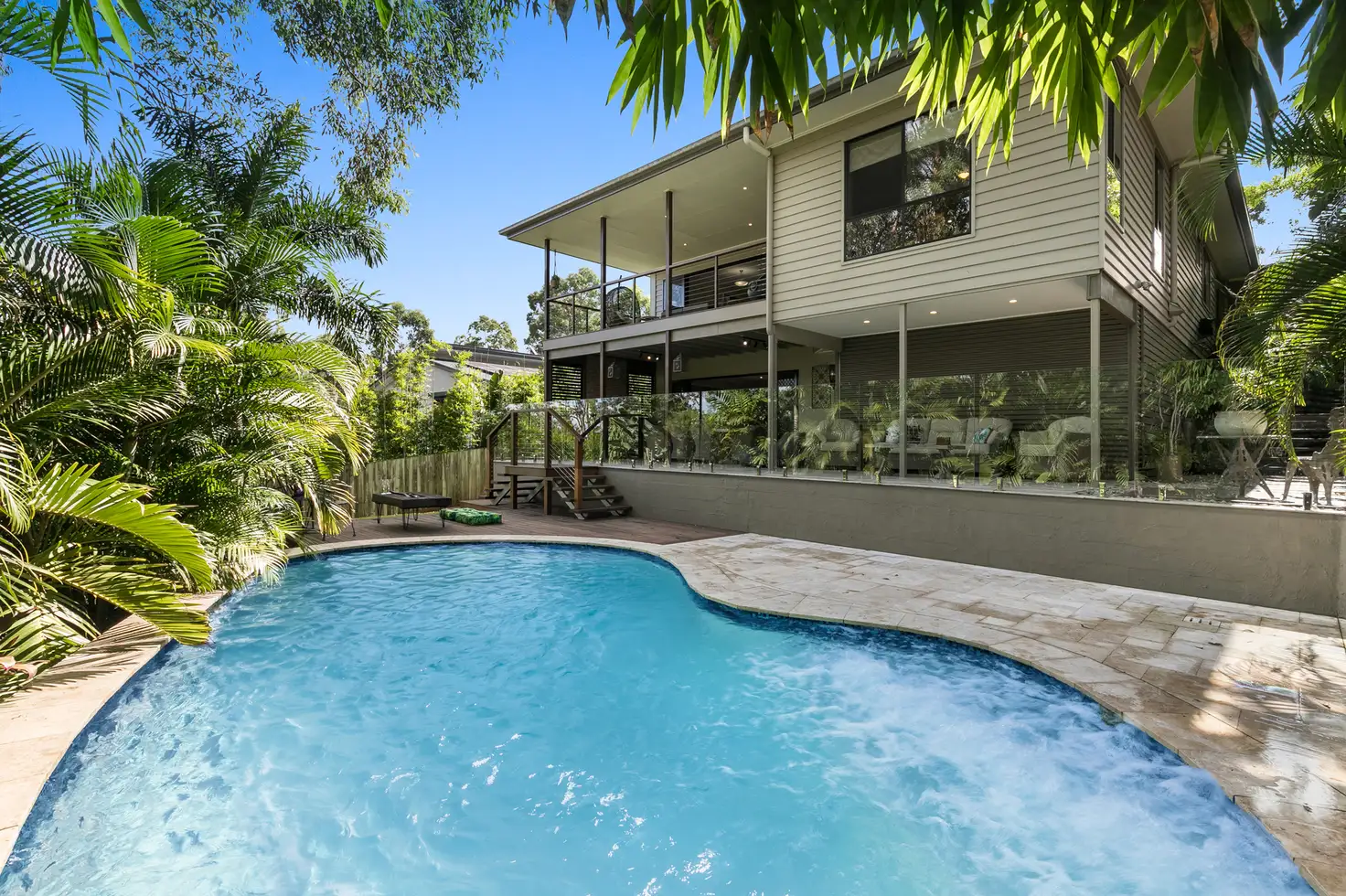


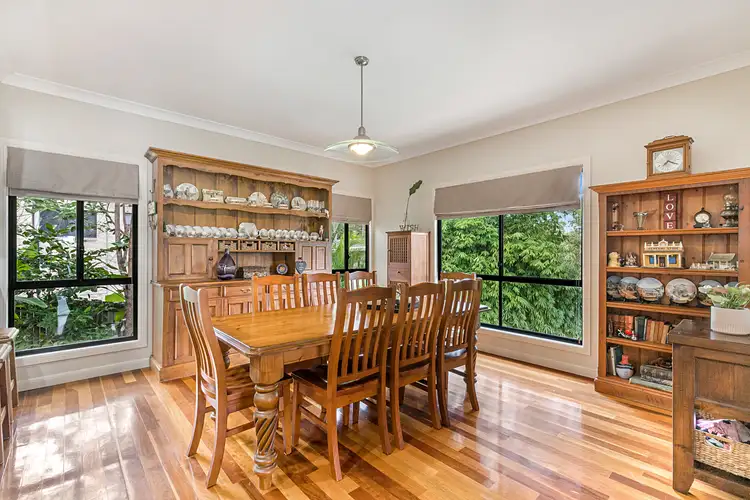
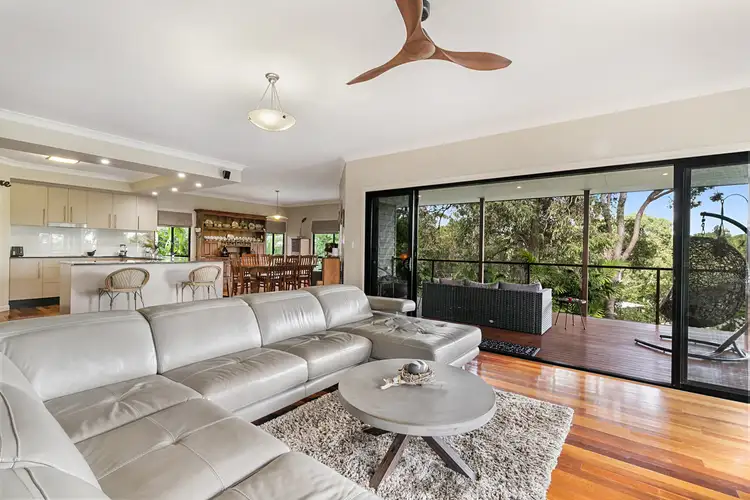
+12
Sold
66 Gordon Circuit, Seventeen Mile Rocks QLD 4073
Copy address
$1,300,000
- 5Bed
- 3Bath
- 3 Car
- 840m²
House Sold on Mon 26 Apr, 2021
What's around Gordon Circuit
House description
“Spacious Urban Oasis”
Property features
Land details
Area: 840m²
Interactive media & resources
What's around Gordon Circuit
 View more
View more View more
View more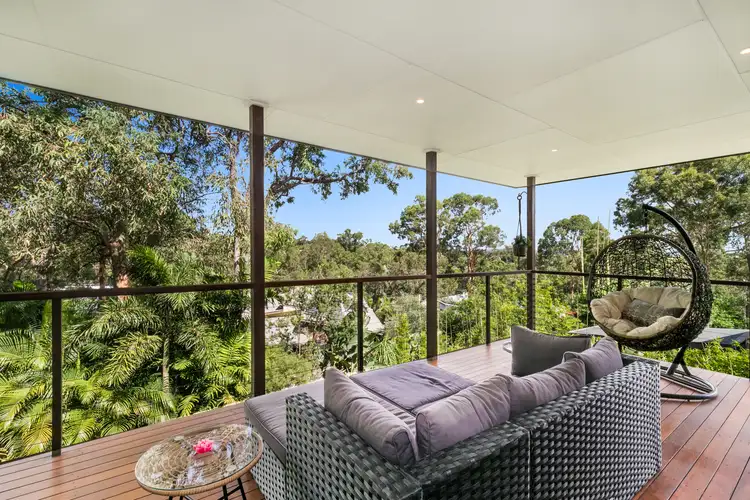 View more
View more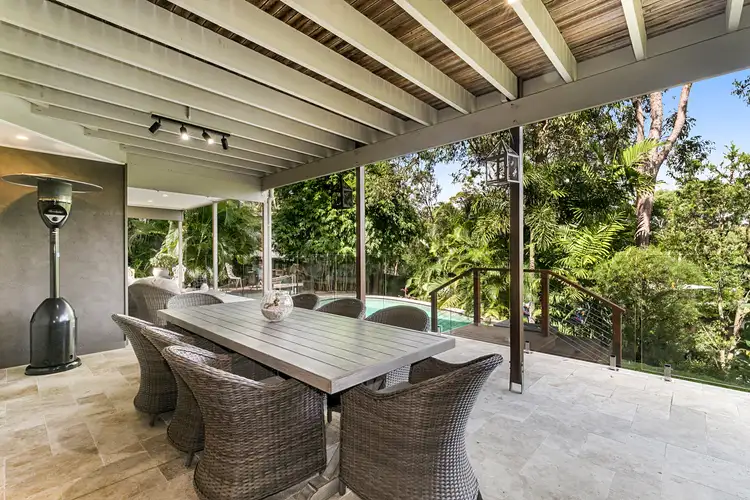 View more
View moreContact the real estate agent

Jacqui Liddelow
Estate & Co
0Not yet rated
Send an enquiry
This property has been sold
But you can still contact the agent66 Gordon Circuit, Seventeen Mile Rocks QLD 4073
Nearby schools in and around Seventeen Mile Rocks, QLD
Top reviews by locals of Seventeen Mile Rocks, QLD 4073
Discover what it's like to live in Seventeen Mile Rocks before you inspect or move.
Discussions in Seventeen Mile Rocks, QLD
Wondering what the latest hot topics are in Seventeen Mile Rocks, Queensland?
Similar Houses for sale in Seventeen Mile Rocks, QLD 4073
Properties for sale in nearby suburbs
Report Listing
