Nestled in the sought after Casey community, this well maintained, move-in ready home offers a blend of comfort, convenience, and low maintenance living. Situated directly across from parkland, it’s perfectly positioned to enjoy the outdoor lifestyle while being just a short walk to Casey Market Town, local shops, medical facilities, and childcare.
This inviting residence features a thoughtfully designed layout, including a front living room that offers a quiet retreat and a bright, open-plan family and dining area that seamlessly connects to the kitchen. The modern kitchen is equipped with a gas cooktop, dishwasher, and plenty of storage, making it the heart of the home.
The spacious master bedroom is designed for relaxation, complete with a walk-in robe and ensuite. Two additional bedrooms feature built-in robes, offering ample storage space for growing families. The main bathroom includes both a bathtub and a shower, providing convenience for all.
Outside, the private rear yard is designed for easy care, with a blend of grassed areas and space for outdoor entertaining, perfect for weekend barbecues or a quiet afternoon in the sun.
Features:
Three well-sized bedrooms, including a master with walk-in robe and ensuite
Open-plan family and dining area, plus a separate living room
Well-appointed kitchen with gas cooktop and dishwasher
Main bathroom with bathtub and separate shower
Low maintenance, established gardens
Near new Daikin Ducted heating and cooling for year-round comfort
6.6 Kw solar panel on the roof.
NBN connected for high-speed internet
Prime location within walking distance to Casey Market Town and local amenities
This home offers an outstanding opportunity for first-time buyers, downsizers, or those looking to settle into a vibrant and connected community.
Land Size: 387 50 sqm approx.
House Size: 175.22 sqm approx.
EER: 5.5 Stars
All figures are approximate
For further details, please contact Alvin Nappilly by submitting an enquiry below or calling on 0426146118.
Disclaimer: Confidence Real Estate and the vendor cannot warrant the accuracy on the information provided and will not accept any liability for loss or damage for any errors or misstatements in the information. Some images may be digitally styled/furnished for illustration purposes. Images and floor plans should be treated as a guide only. Purchasers should rely on their own independent enquiries.
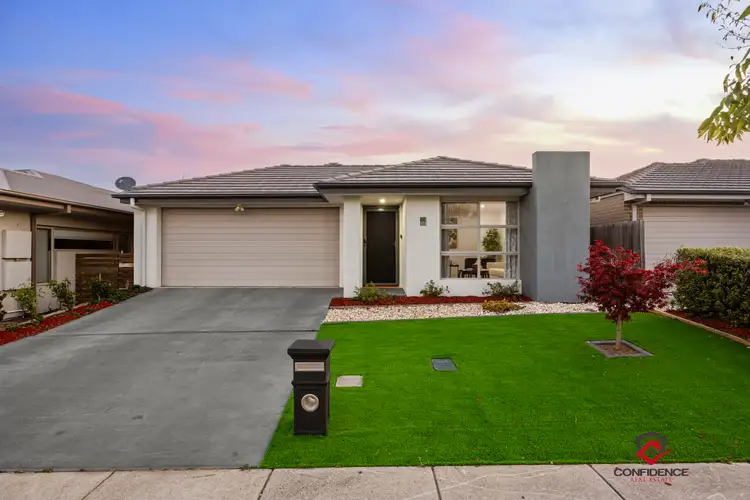
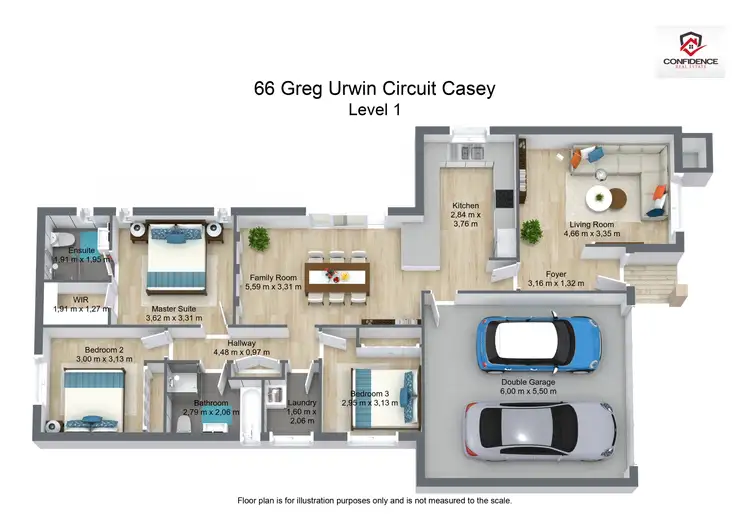
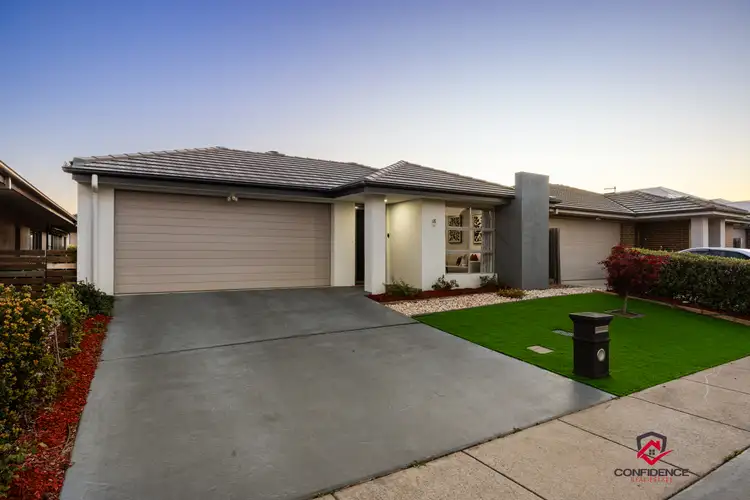
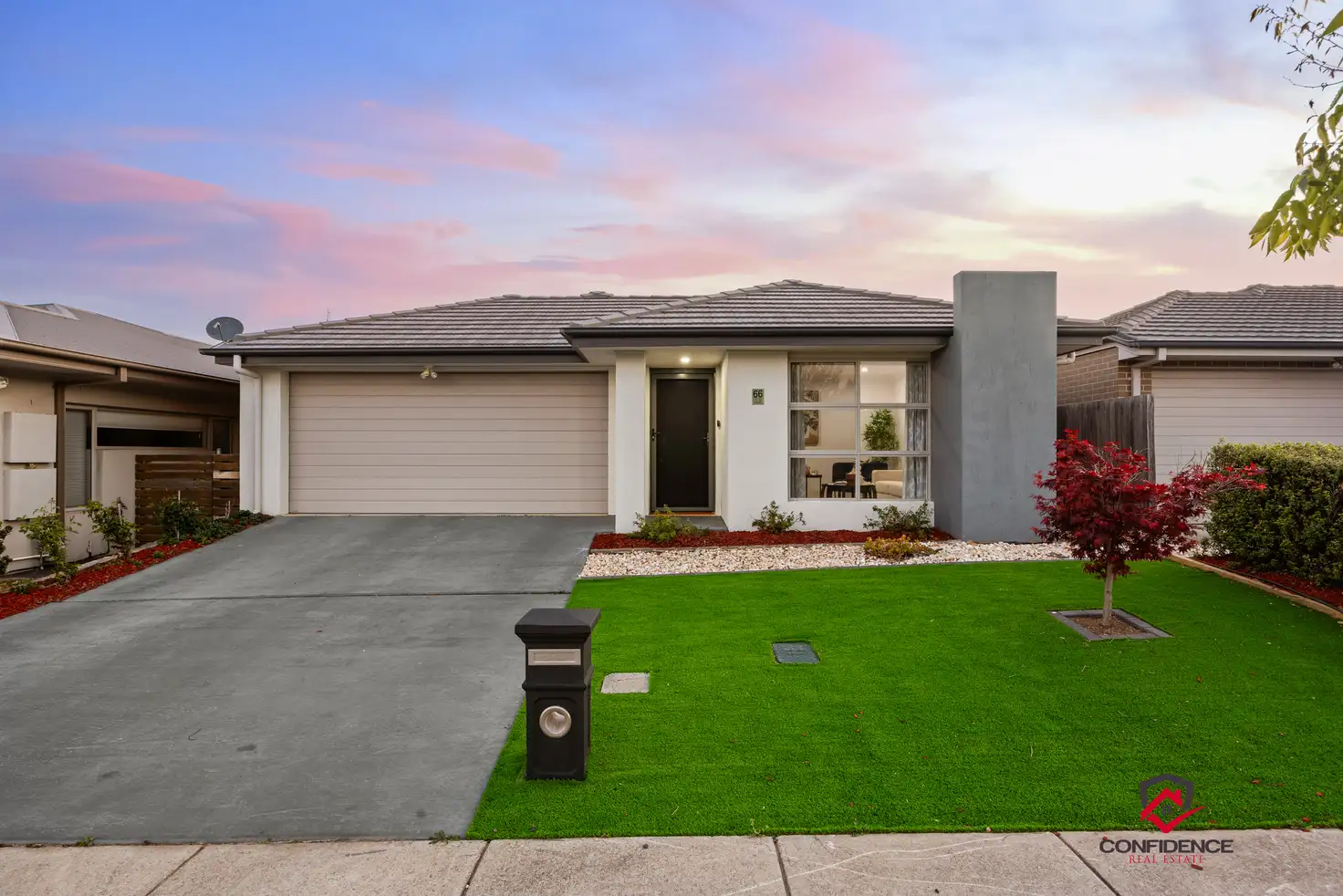


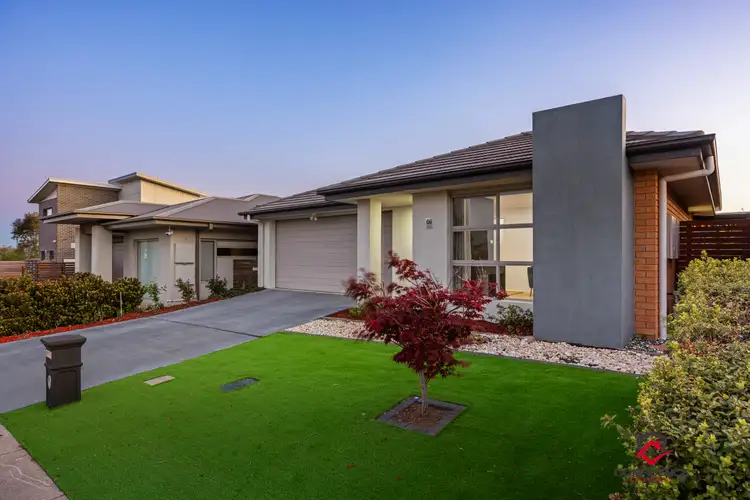
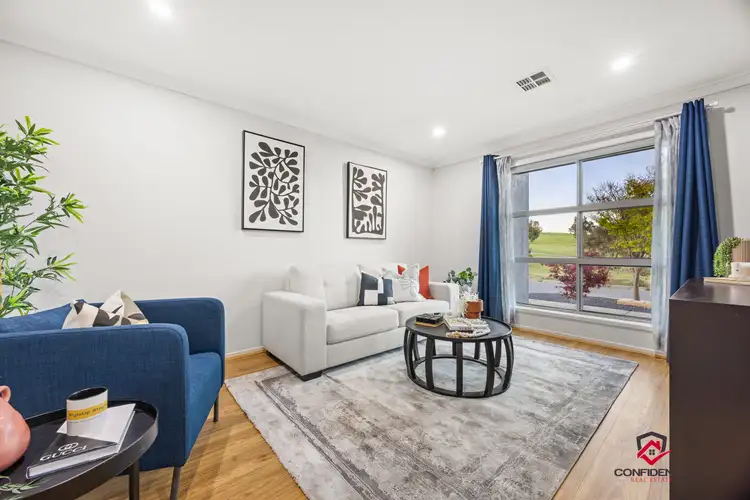
 View more
View more View more
View more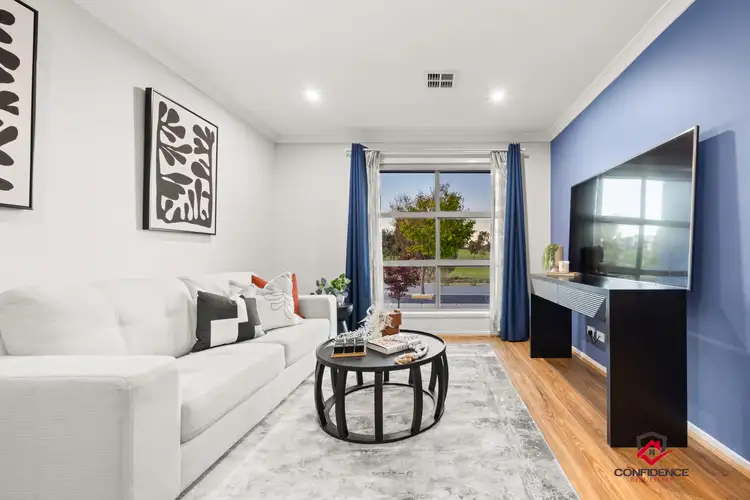 View more
View more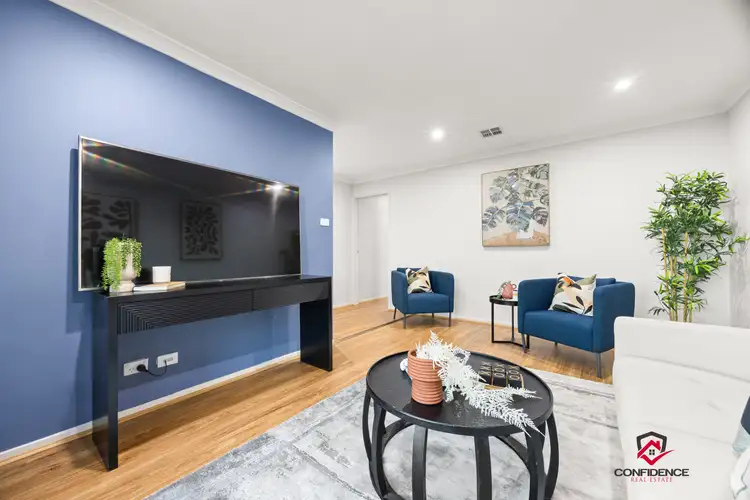 View more
View more
