“SOLD by Jan Lee”
This double-storey home (with brick façade, tiled roof and duplicated archways) has adapted the traditional hacienda style with front full-length verandah taking advantage of a view across the expansive paved courtyard that's been planned around huge existing trees, and onto the large in-ground swimming and expansive grounds where children play (or ride) away the hours of the day. So much more than a home, this property offers a lifestyle choice with a sense of peace, refuge and comfort, where there's room to grow and space to thrive, and yet it's all conveniently located within easy reach of everyday sought-after amenities.
GROUND-FLOOR:
The lower level provides extra living, entertaining and storage areas:
• Large family / rumpus room and adjoining office / study niche - highly practical with
easy-care tiling and air-conditioning
• Generous-sized bedroom (also tiled and air-conditioned) perfect as a teenager's retreat or for extended family / guests
• 2nd bathroom (shower and toilet) - practical for courtyard entertaining or for those utilising the swimming pool
• Internal laundry with practical built-in storage solutions
• Internal stairs adding extra security and practicality (built-in storage below the staircase)
UPSTAIRS:
Upon reaching the landing at the top of the internal stairs, you'll find on the upper-level:
• Air-conditioned, open-plan lounge and dining which features polished timber floors and sliding door access to the full-length verandah
• Well-appointed kitchen with breakfast bar through to the dining area; dishwasher, double oven and rangehood (and practical view to the rear of the property)
• 4 generously-proportioned and carpeted bedrooms - all appointed with air-conditioning and built-in wardrobes to 3
• Main bedroom features a walk-in wardrobe and sliding door access out to the full-length verandah (overlooking the courtyard and swimming pool)
• Bright and modern, renovated family bathroom featuring the convenience of a shower-over-bath design with waterfall showerhead, modern vanity and toilet
• Security screened throughout
PROPERTY FEATURES INCLUDE:
• 5kw premium solar system (20 x 250w LG solar panels and Fronius inverter)
• 8kva (silenced) diesel generator
• Approximately 5 acres - new horse-safe fencing throughout the property - divided into 4 separate paddocks (child and pet friendly fencing - no barbed wire)
• 13m x 7m high bay open-sided machinery shed - suitable for horse floats, heavy equipment, caravans, boats
• 19m x 8m stable block with power, lighting and town water - 3 stalls (each 4.5m x 4.5m) plus concreted bay suitable for horse wash bay or could be easily converted into tack / feed-store
• 11m x 5m horse yards
• 10m x 8m Colorbond garage (with power and lighting)
• Large pebblecrete in-ground swimming pool with beach area and built-in seating with spa
• Own bore water supply - irrigation to house yard and all 4 paddocks (including 9 quick-connect turf nozzles) + town water supply
• 8 mature mango trees and kafir lime tree
• Aviary, dog run and enclosed vegetable garden
• Dual property access - double-gate vehicle access from both Hammond Way and Kelso Drive
• Ideally located with easy access to schools, shopping centres, sporting facilities and the Riverway and Cannon Park precincts.
This property offers wide open spaces with country-style views in every direction, a well-maintained 2-storey home that's able to accommodate a growing family in comfort, and easy access to all the things you need and want...and it's ready for immediate occupancy. So act now and telephone JAN LEE on 0408 777 437 to secure your "peace and quiet" today!

Air Conditioning

Pool

Toilets: 2
Built-In Wardrobes, Close to Schools, Close to Shops, Close to Transport, Garden

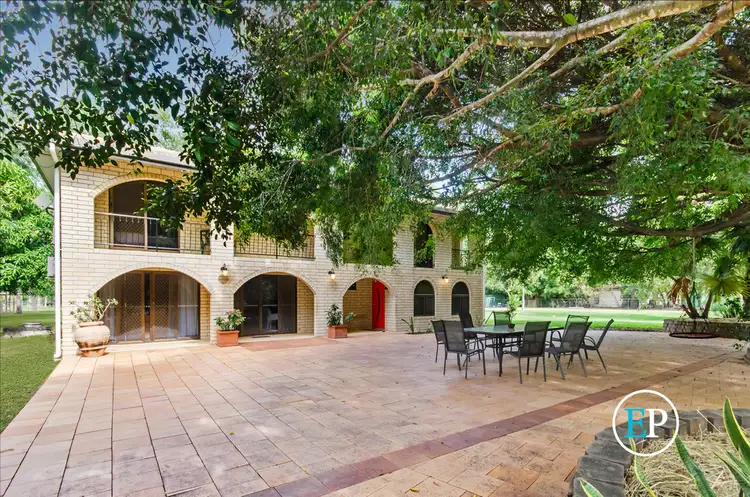
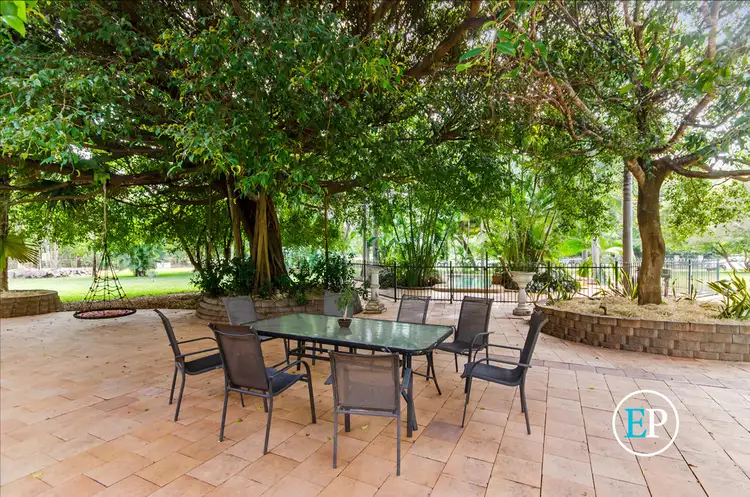

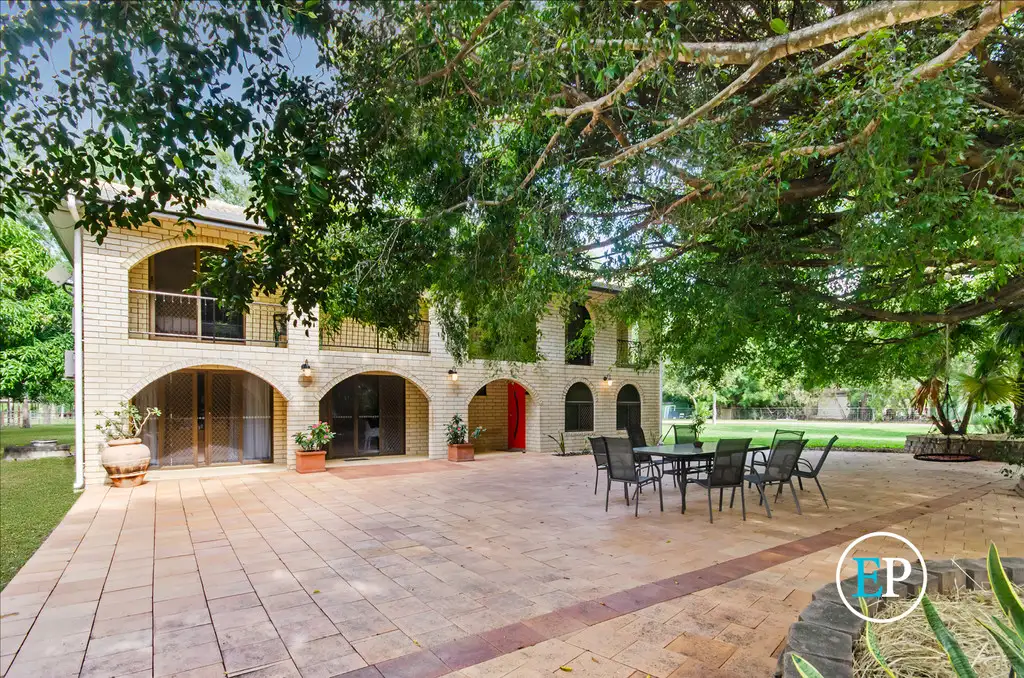


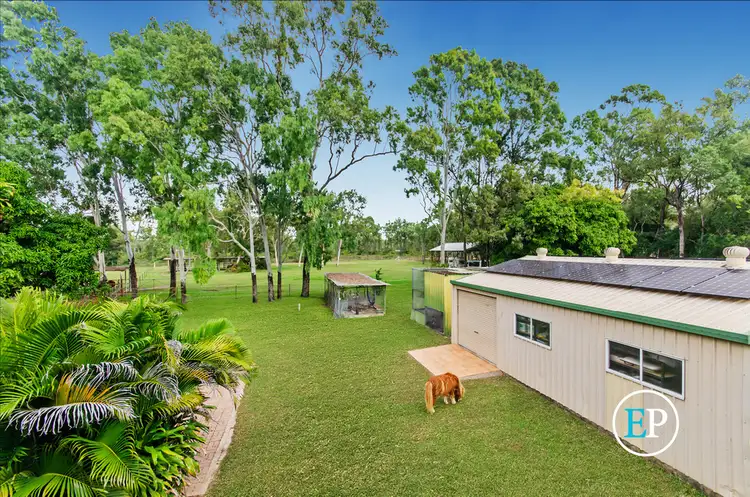
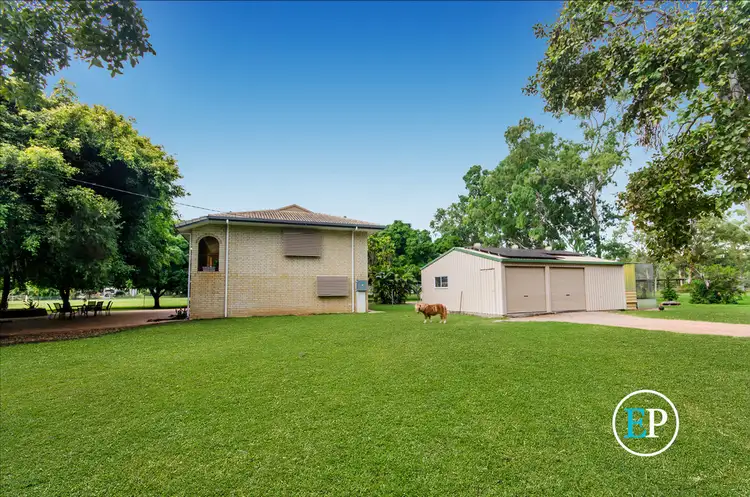
 View more
View more View more
View more View more
View more View more
View more

