Gracing the picturesque streets of Norman Park's prestigious 'Poet's Corner', this luxury abode by Refresh Architects and Bespoke Nest Homes blends exquisite style, luxury living and family functionality on a low-maintenance lot.
Built in 2021 with an inspired composition of concrete, timber, glass and stone, the contemporary aesthetic forges harmony and contrast with a beautiful blend of tones and materials, forming a bespoke home of structure and rhythm.
Enveloped by the warmth of the wood-burning fireplace, the ground floor unveils a cohesive design with seamless movement across the open living and dining area, study nook, exquisite kitchen and alfresco terrace.
Generating effortless indoor/outdoor connection, children and guests can enjoy beautiful breezes unwinding by the swimming pool in leafy surrounds while the resident chef creates culinary masterpieces in the stonetop kitchen with Bosch appliances and a walk-in pantry.
The spacious interiors and family functionality continue upstairs, with a living area and four bedrooms serviced by two luxury bathrooms with floor-to-ceiling tiles, rainfall showers and freestanding bathtubs. An additional powder room and laundry with abundant storage accommodate the lower level.
The lavish ensuite with dual vanities resides in the private master suite, presenting a retreat for parents with a walk-in robe and a Juliet balcony, capturing calming scenes over the tranquil treetops.
Additional property highlights:
- Bosch ovens x2, integrated dishwasher, gas cooktop and rangehood
- Remote double garage with epoxy floors; excellent internal storage
- Master suite with walk-in robe; three bedrooms feature mirrored robes
- Actron Air 6-zone ducted air-conditioning; Hills alarm system
- Wood-burning fireplace; newly refinished concrete floors
- Jensen integrated speakers and 5.1 surround sound built into the home
Presenting a picture-perfect lifestyle and prominent position, families are less than 350m from Norman Park State School, Norman Park Kindy and Avenues Early Learning Centre, 4 minutes to Lourdes Hill College and 6 minutes to Churchie. Bus stops are right around the corner, the local cafe and gym are at the end of the road, and you can venture 5 minutes to Oxford Street for boutique shopping, dining, movies and recreation. Just 13 minutes from the CBD and offering a sought-after lifestyle, this home is most deserving of an inspection.
Disclaimer:
This property is being sold by auction or without a price and therefore a price guide can not be provided. The website may have filtered the property into a price bracket for website functionality purposes
Disclaimer:
We have in preparing this advertisement used our best endeavours to ensure the information contained is true and accurate, but accept no responsibility and disclaim all liability in respect to any errors, omissions, inaccuracies or misstatements contained. Prospective purchasers should make their own enquiries to verify the information contained in this advertisement.
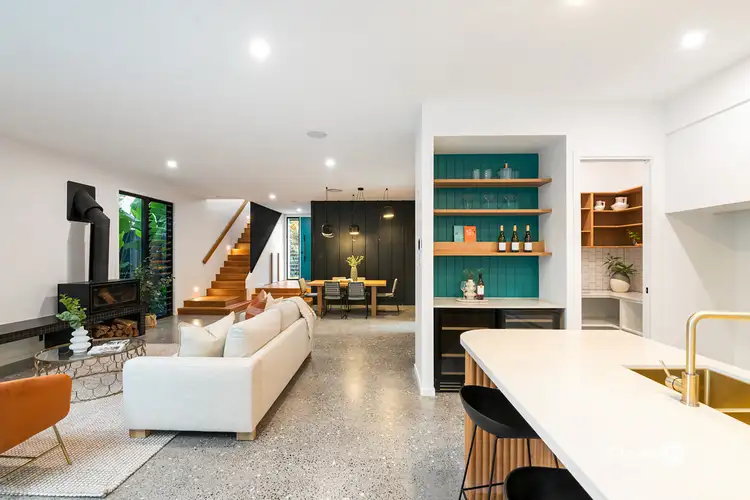
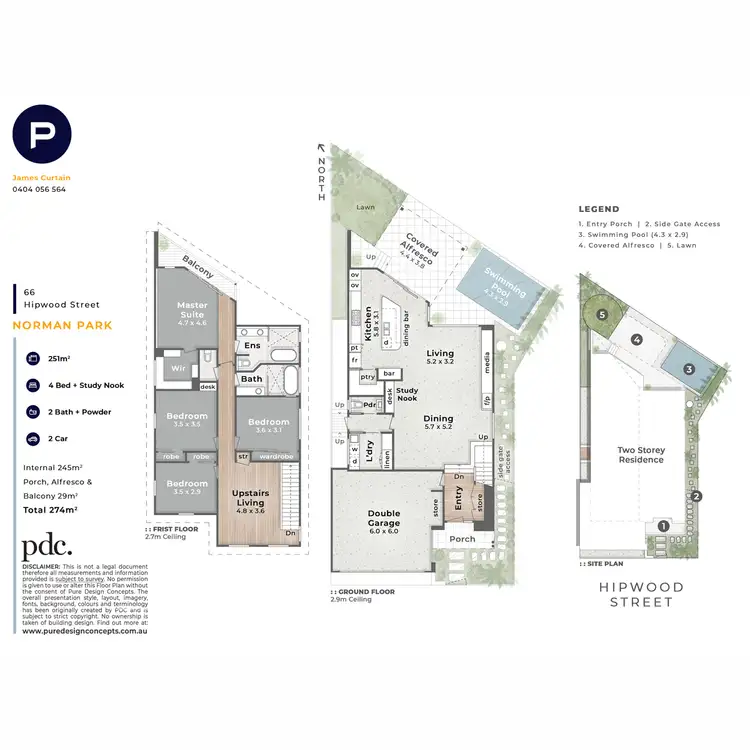
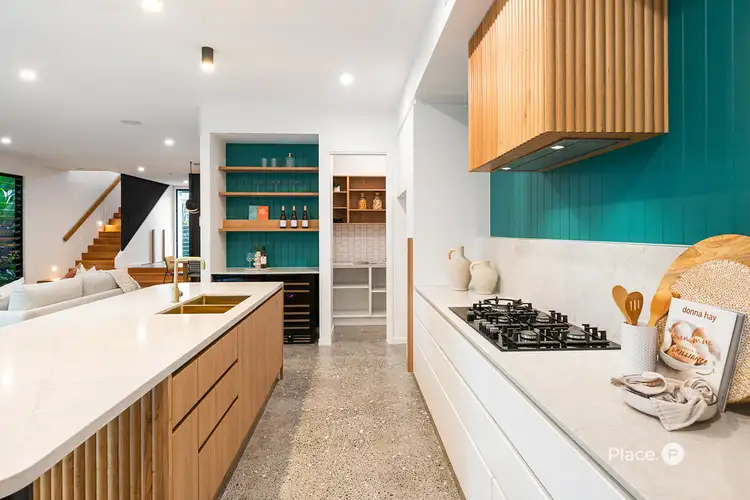
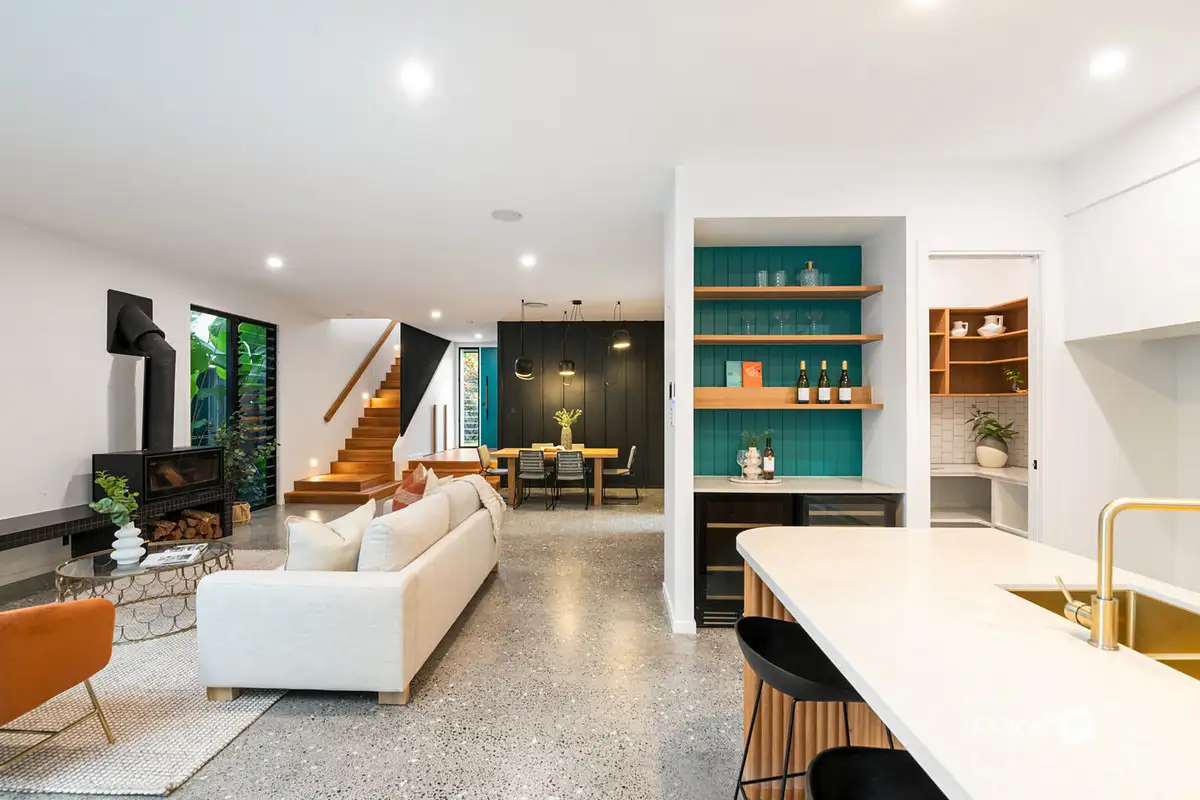


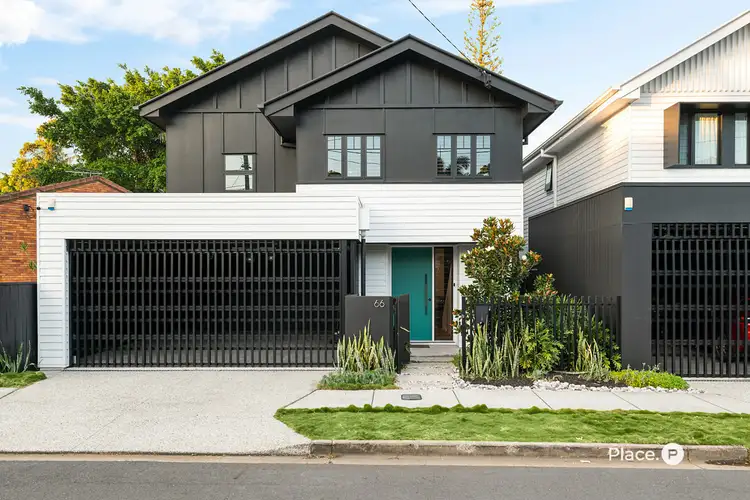
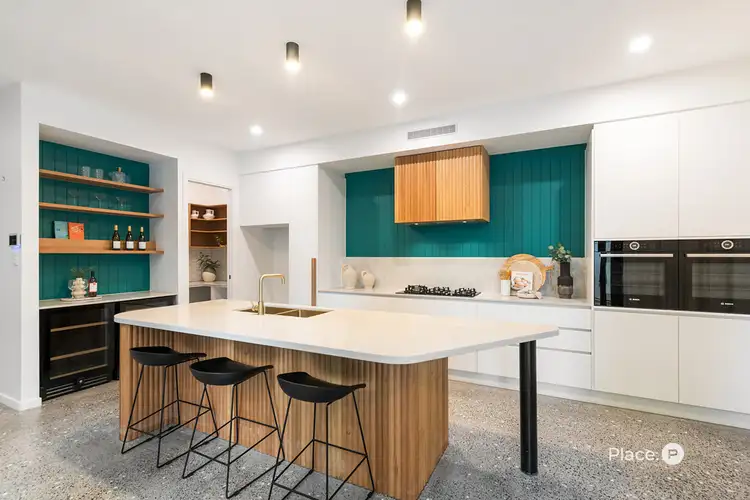
 View more
View more View more
View more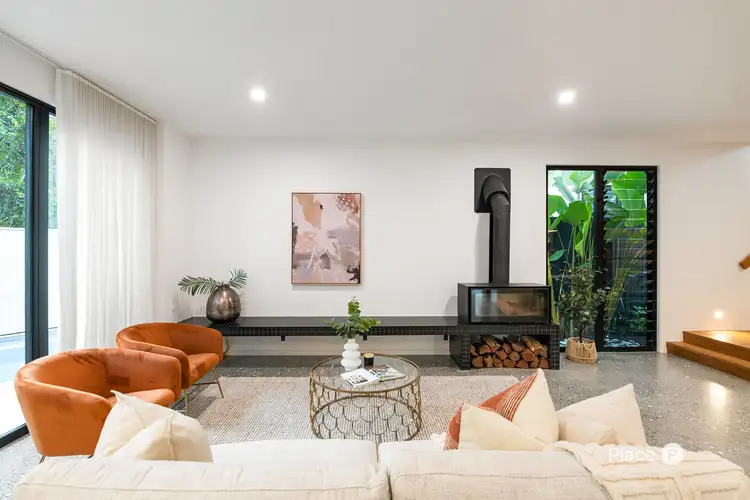 View more
View more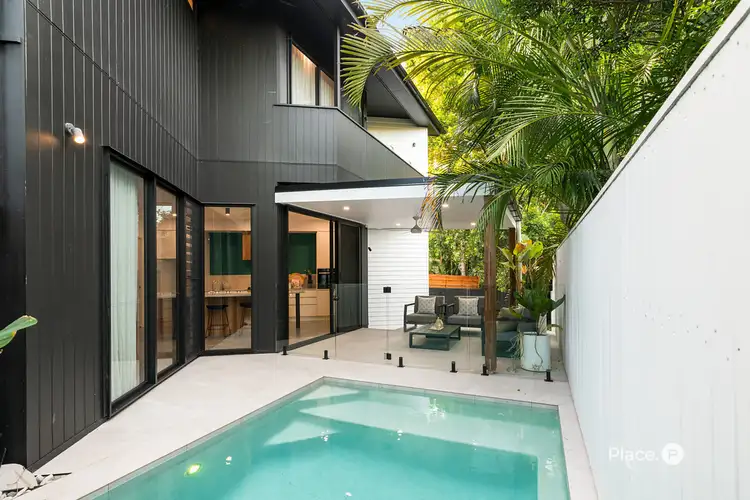 View more
View more
