Exuding elegance, supreme quality and offering generously proportioned living, this Hamptons inspired sanctuary will provide stylish comfort for the largest of families. Spanning near 500m2, this premium residence offers five bedrooms, plus a study, four bathrooms and three living rooms spread across two impeccable levels.
Soaring high ceilings, wide passageways, expansive framed windows drawing in bountiful natural light and stunning feature lighting all blend with a crisp colour palate and natural timber accents to deliver the perfect combination of Hamptons grace with a tip of the hat to our local Queenslander architecture. This is a truly timeless residence filled with coastal ambience and charm.
The open plan lower living is centred around the ultimate Chef’s kitchen with an expansive Caesarstone island, butler’s pantry and premium Miele appliances including a steam capable oven, warmer and Zip Hydro Tap offering chilled, boiled and carbonated water.
Twin sets of bi-fold doors retract with ease to provide seamless integrated indoor and outdoor living. The Alfresco entertaining deck spans the entire width of the home, taking in views of the 4.5m x 8.5m saltwater pool, pool house beyond and lush grassy backyard. The built-in outdoor kitchen provides for effortless entertaining all year-round.
You will love the flexibility of the multi-purpose living room, central, on the lower level, which is wired ready for installation of your home theatre system – providing two distinctly separate living spaces downstairs.
Working from home will be a true delight in the bespoke home office. With its own external entrance, where staff or clients can arrive in separation from your home, this comfortable space offers dual custom-built workstations with Caesarstone desktops.
Upstairs there is a third spacious living room with French doors opening onto the front balcony. Blissful sunsets, city views and fireworks displays will be enjoyed from this beautiful vantage point.
This home is blessed with genuinely large bedrooms. The peaceful parents retreat located at the rear, is super-King sized with impressive custom cabinetry within the walk-in-robe and a secluded ensuite with a free-standing bath, twin shower and a separate toilet.
The guest suite is also King sized and bedrooms two, three and four are Queen sized for ultimate comfort. A Jack and Jill bathroom sits between bedrooms two and three.
Sustainability meets smart living with an 11kW solar system and fully integrated CBUS/Control4 automation, managing lighting, fans and sound system throughout the home and outdoor areas. The home is fully fenced with automatic gates, a hardwired alarm and security cameras as well.
Space, finesse, quality and location combine to make for a truly premier residence, you will be proud to call home.
Features include:
• Expansive luxury filled residence, every space generously proportioned
• 5 bedrooms plus a bespoke home office
• 4 stunning bathrooms
• Chef’s dream kitchen with premium Miele combination steam oven and warmer, considered storage generous bench space, Butler’s pantry and Zip Hydro Tap system
• Integrated indoor/outdoor living and entertaining
• Built-in outdoor kitchen with a Beefeater 5 burner BBQ and bar fridge
• Blackbutt timber flooring, plush carpets, Travertine external tiling
• Sound system with integrated speakers’ master bedroom, guest bedroom, and Alfresco
• Oversized double garage with mud-room cabinetry and epoxy flooring
• Practical laundry with ergonomic positioning for appliances
• Cbus lighting automation system coupled with Control4, giving remote access and smart home options
• 4.5m x 8.5m 50,000 litre inground concrete pool with powered pool house for filtration system and pool storage
• 3 phase power and a 34 Panel 11.22kW solar system with Fronius Symo (3 phase) inverter
Location, Location, Location:
• In catchment for Cannon Hill State School (primary) and Balmoral State High (secondary)
• Moments from Cannon Hill Shopping Plaza
• Minutes from St Oliver Plunket, CHAC, St Martins, San Sisto and Churchie
• Minutes to cafes, dining and entertainment at Camp Hill, Seven Hills, Bulimba, Hawthorne and Hamilton/Portside
• 8 minutes to Westfield Carindale
• 7km to Brisbane CBD and only 14 minutes to BNE Airport
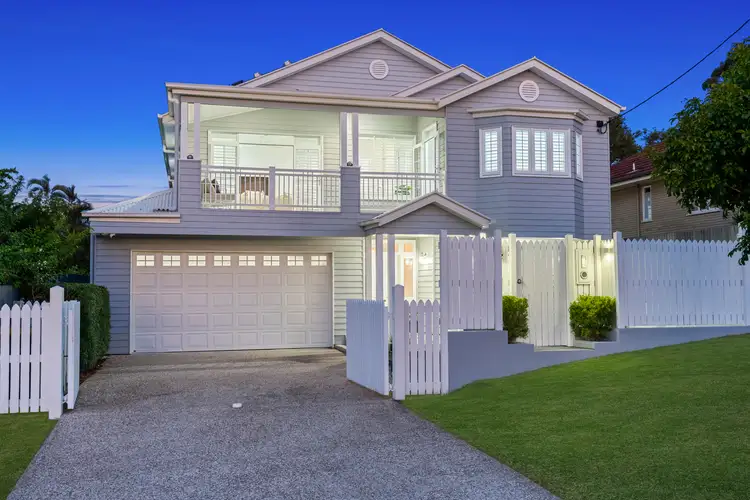
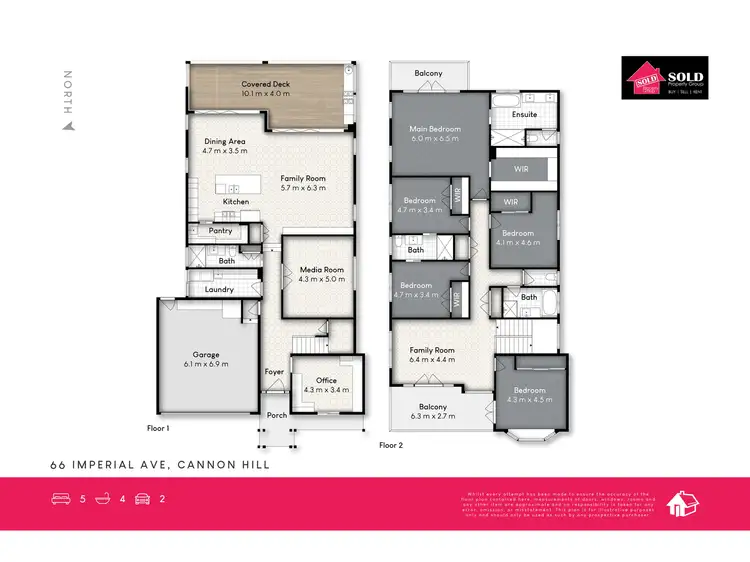
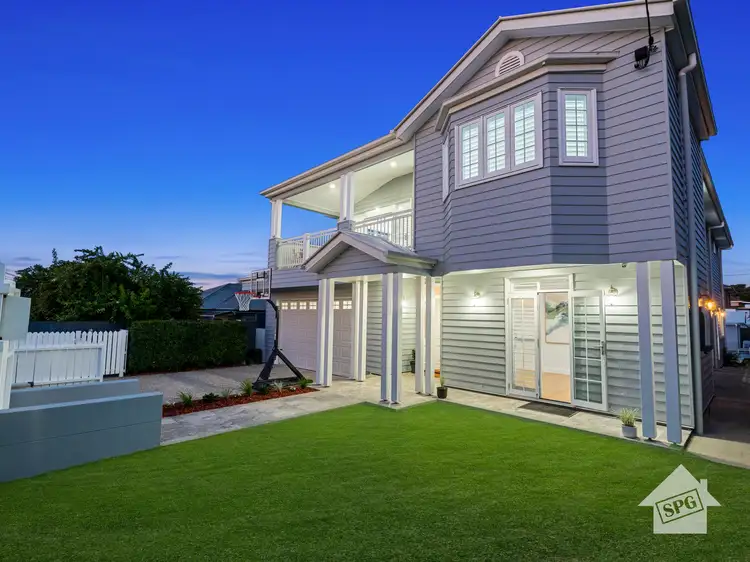
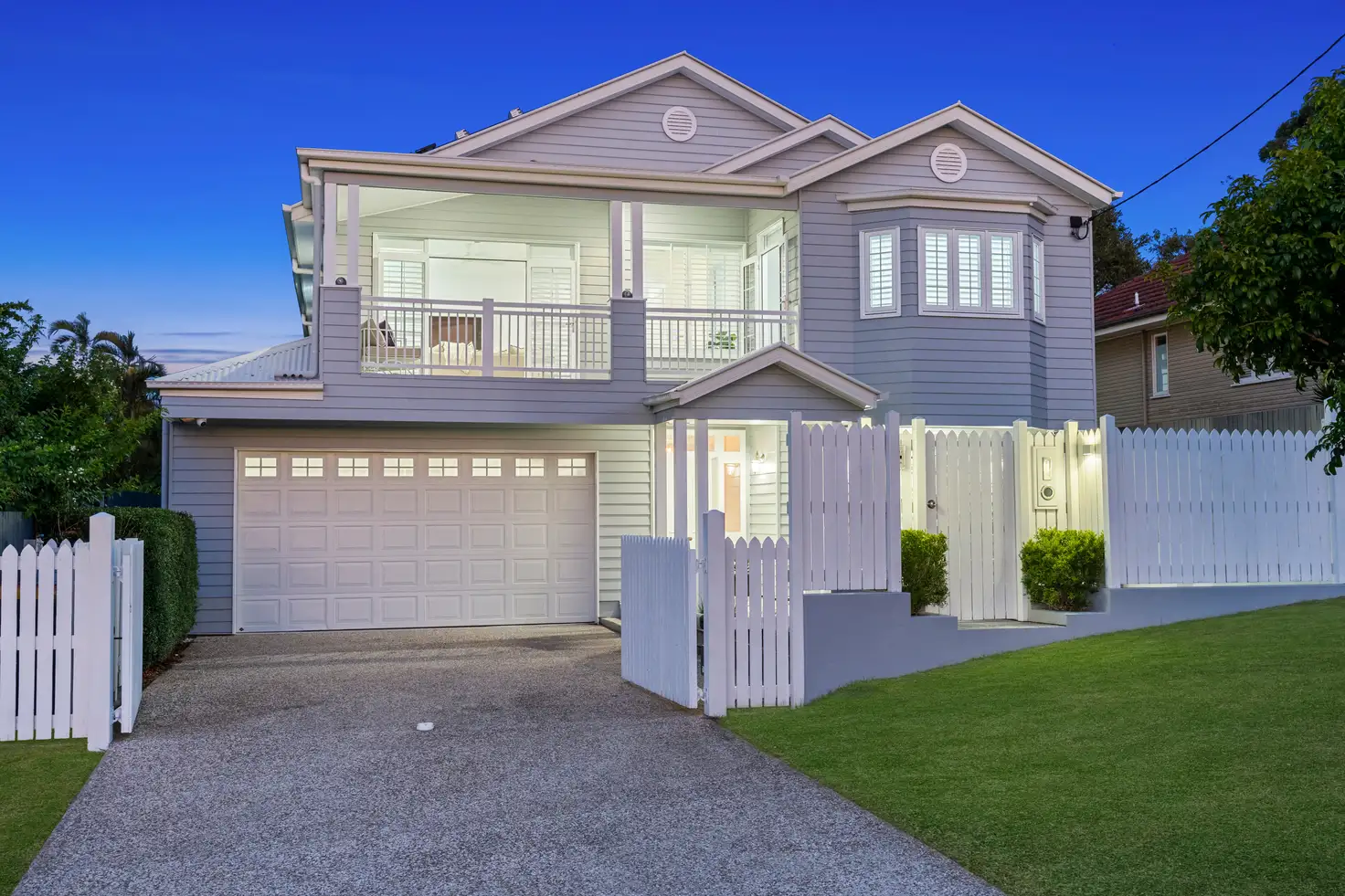


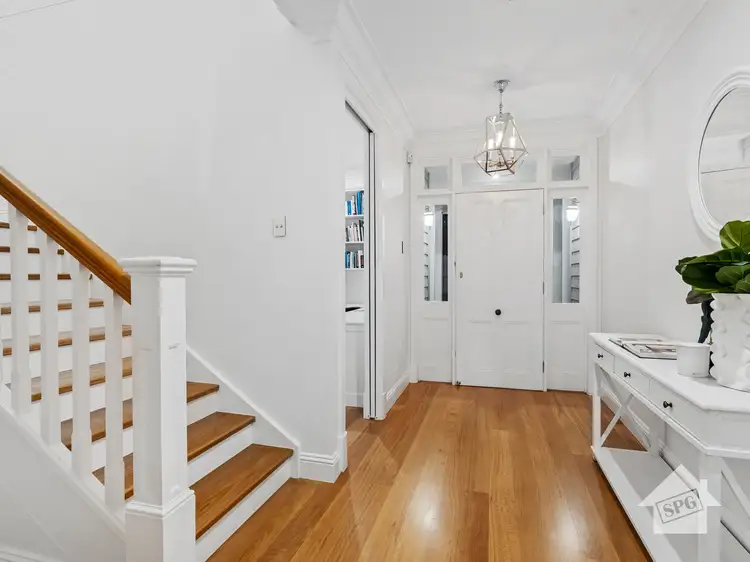
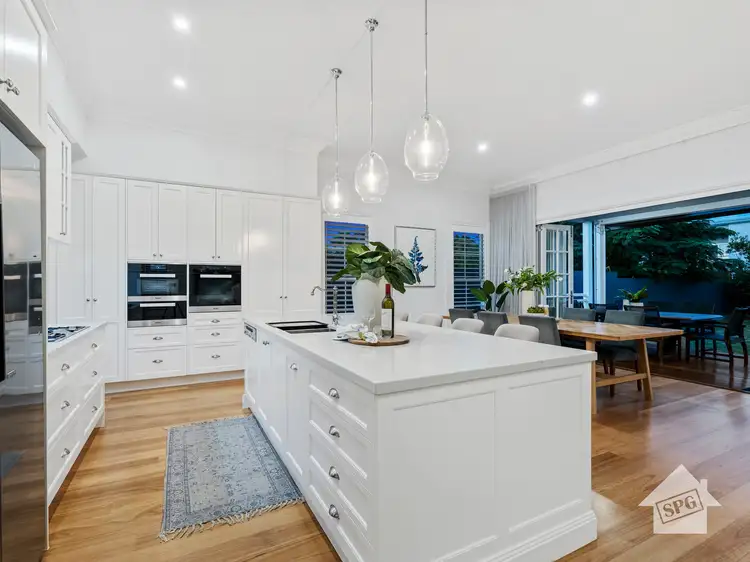
 View more
View more View more
View more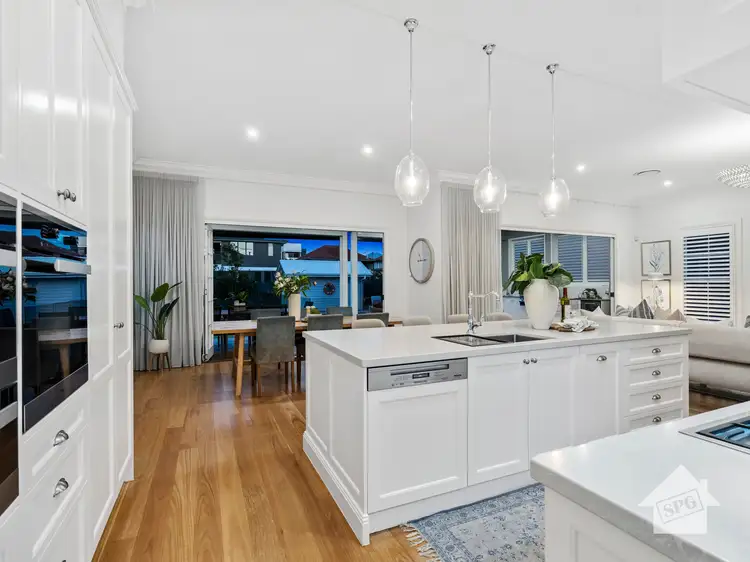 View more
View more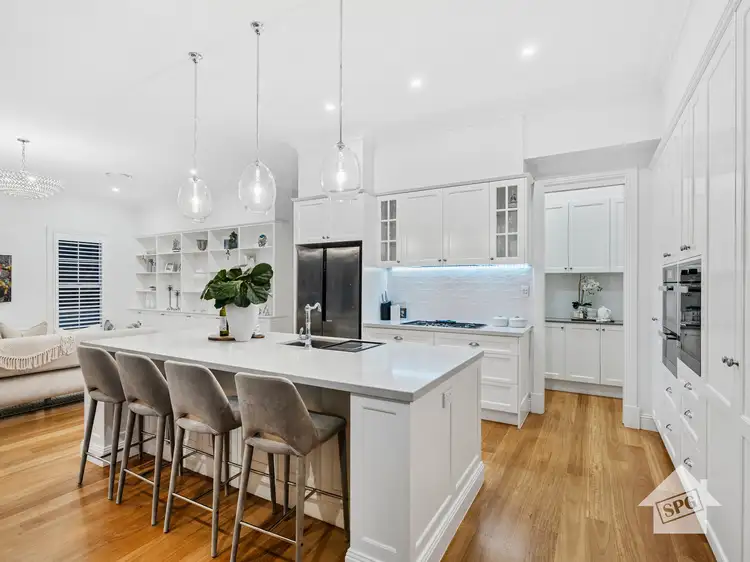 View more
View more
