$600,000
4 Bed • 2 Bath • 2 Car • 456m²
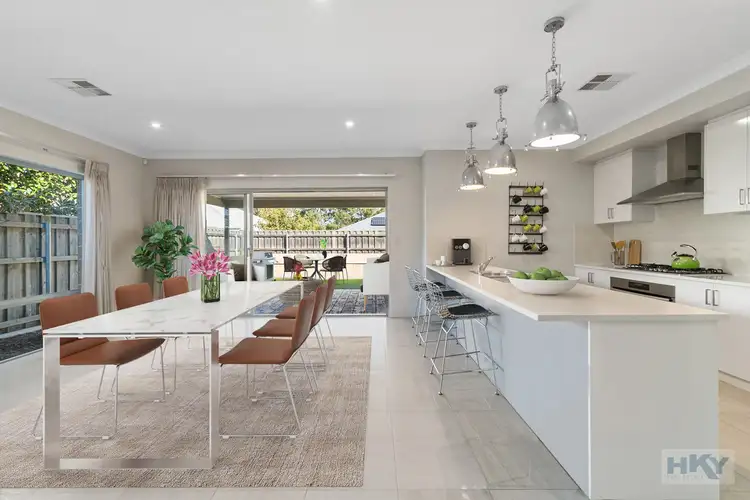
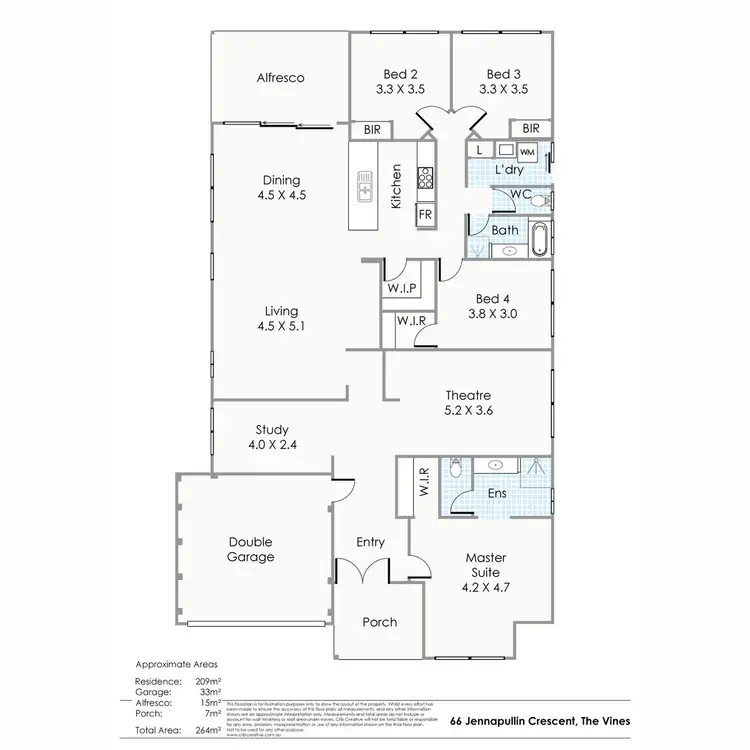
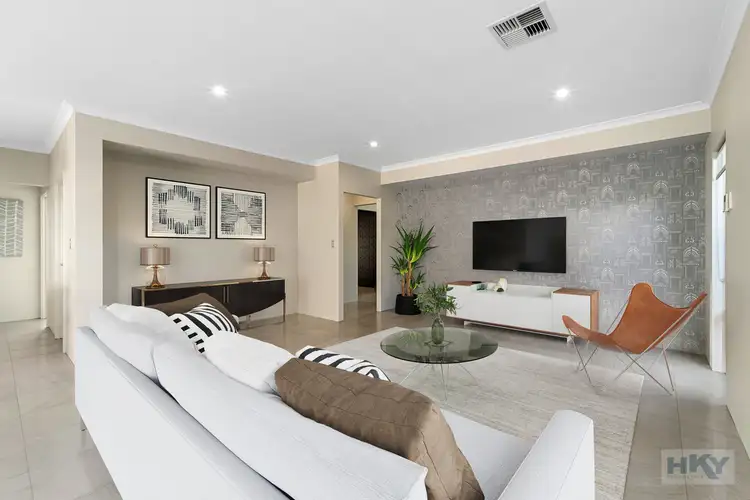
+26
Sold
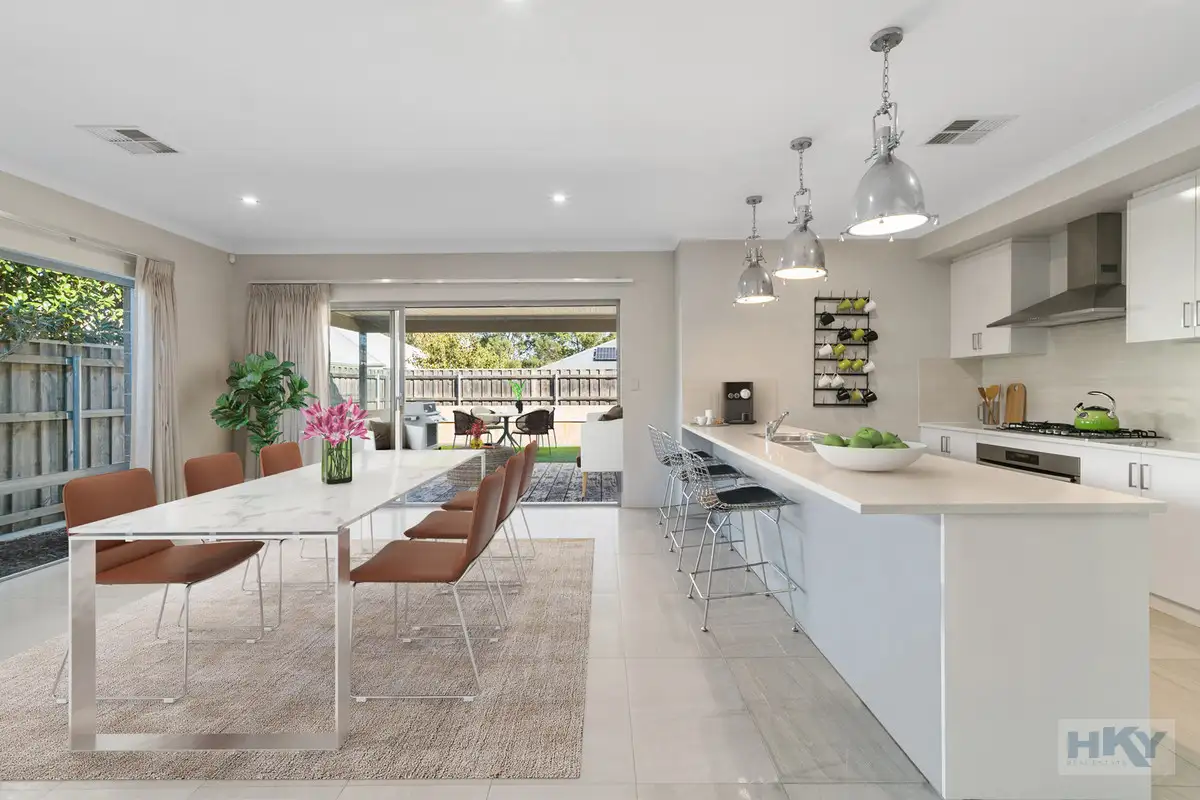


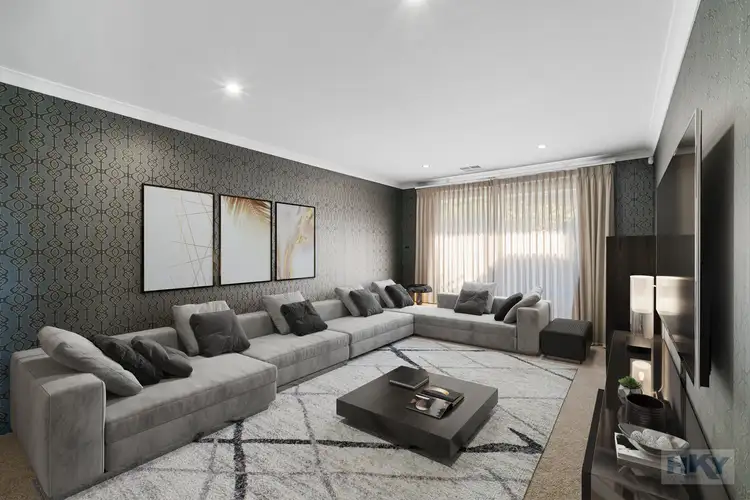
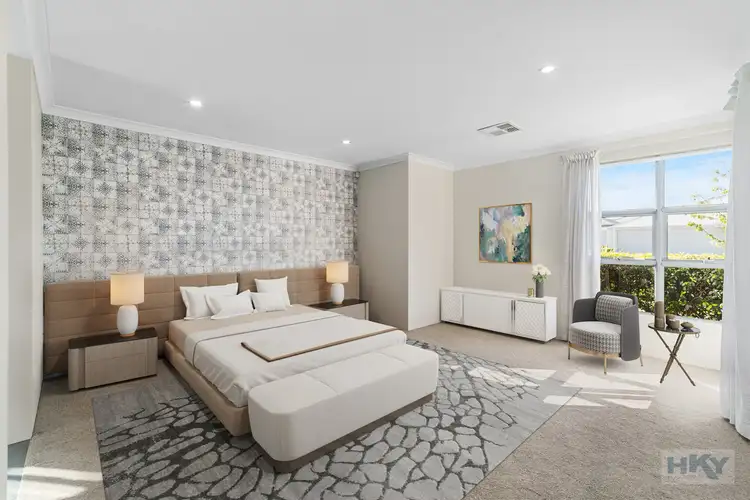
+24
Sold
66 Jennapullin Crescent, Ellenbrook WA 6069
Copy address
$600,000
- 4Bed
- 2Bath
- 2 Car
- 456m²
House Sold on Fri 19 Aug, 2022
What's around Jennapullin Crescent
House description
“CONTEMPORARY STYLE”
Property features
Building details
Area: 263m²
Land details
Area: 456m²
Interactive media & resources
What's around Jennapullin Crescent
 View more
View more View more
View more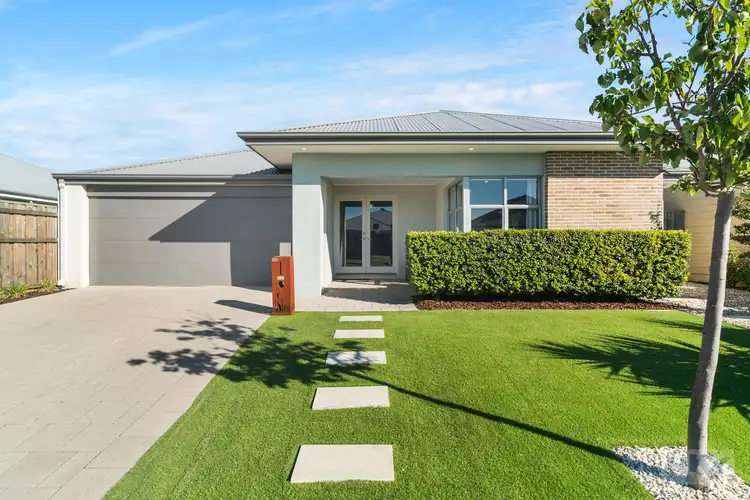 View more
View more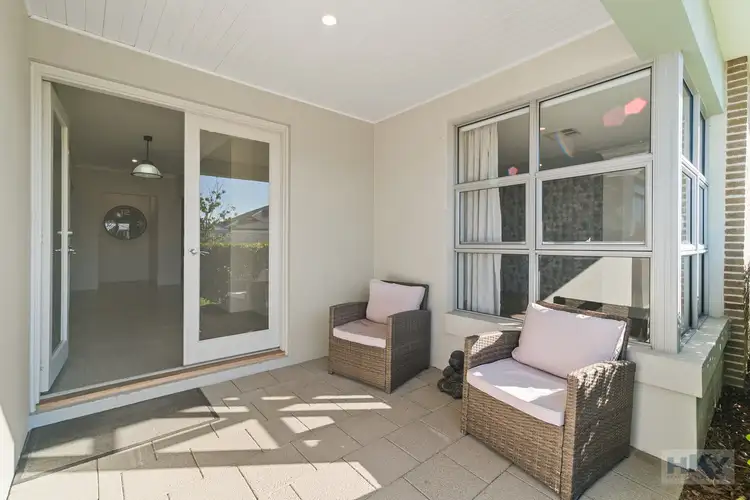 View more
View moreContact the real estate agent

Penny Schouten
HKY Real Estate
0Not yet rated
Send an enquiry
This property has been sold
But you can still contact the agent66 Jennapullin Crescent, Ellenbrook WA 6069
Nearby schools in and around Ellenbrook, WA
Top reviews by locals of Ellenbrook, WA 6069
Discover what it's like to live in Ellenbrook before you inspect or move.
Discussions in Ellenbrook, WA
Wondering what the latest hot topics are in Ellenbrook, Western Australia?
Similar Houses for sale in Ellenbrook, WA 6069
Properties for sale in nearby suburbs
Report Listing
