Cul-de-sac living with a light filled elevation, the ideal vantage point to admire the neighbouring picturesque reserve, complete with Mountain Bike track and fitness pathways, and the view further west, to landmark table cape.
Late colourful sunsets are a beautiful backdrop to be enjoyed.
Stepping inside this 2017 built home, the thought to aspect, warmth and light was front of mind in design, double glazing and well insulated are warmth retaining factors that give the home that comfortable feel.
A clever corner sliding door design brings the outdoor alfresco and elements to the inside, open for natural breezes to fill the living spaces.
Caesar stone mirror fleck bench-tops and shiny mirror style splash backs are the eye-catching aesthetics of this beautifully designed and planned kitchen space, additional height in the bench cabinetry for ease of use.
The kitchen enjoys the wonderful outlook and shares an entertaining element that brings togetherness.
Log-fire effect heater set into a stacked stone look fireplace and mantle is a feature creating evening ambiance and supported from a reverse cycle air-conditioner.
Separate bath and shower to the main bathroom, floor to ceiling well tiled and presented, a matching theme to the main bedrooms' ensuite inclusive of tiled wall recess.
The main bedroom inclusive of walk-in robe and sliding robes to the additional bedrooms.
Remote and internal access to the garage, laundry positioned at the rear, no waste of space and the lower set garage has utilised the lands elevation to the fullest.
Pet exercise areas, sports fields, education and Burnie’s CBD just moments away, a hidden gem tucked away amongst newer housing and brilliant entry pricing.
Time to upgrade? Look no further, call the Team at Jenrew, it’s us working with you!
Additional Property Information:
Year Built: 2017
Council Rates: $2,403.87pa
Water Rates: $1,277.12pa + usage charges
Land size: 780m2 approx
Floor size: 128m2 approx
Council: Burnie
DISCLAIMER: Whilst every effort has been made to ensure the accuracy and thoroughness of the information provided to you in our marketing material, we cannot guarantee the accuracy of the information provided by our Vendors or other third parties, and as such, Jenrew Real Estate makes no statement, representation, or warranty, and assumes no legal liability in relation to the accuracy of the information provided. Interested parties should conduct their own inquiries in relation to each property they are considering purchasing to determine whether this information is in fact accurate. All photographs, maps and images are representative only, for marketing purposes.
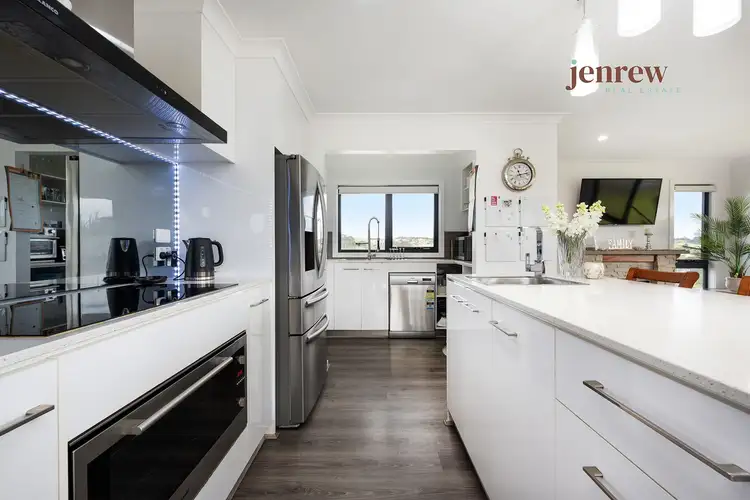
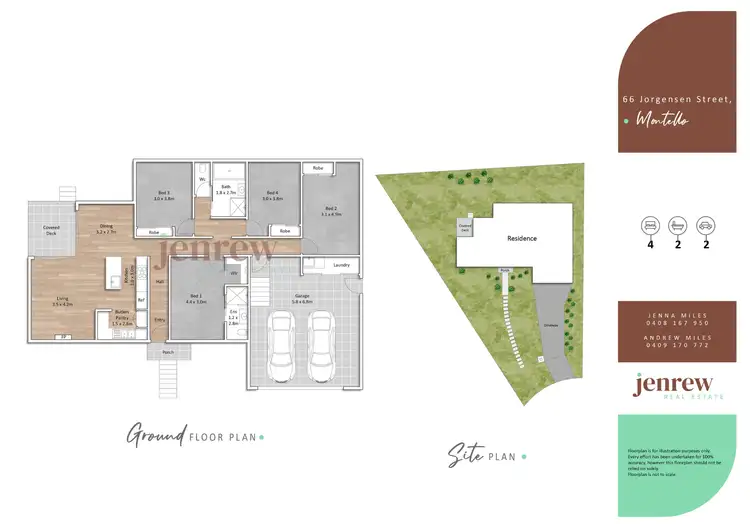
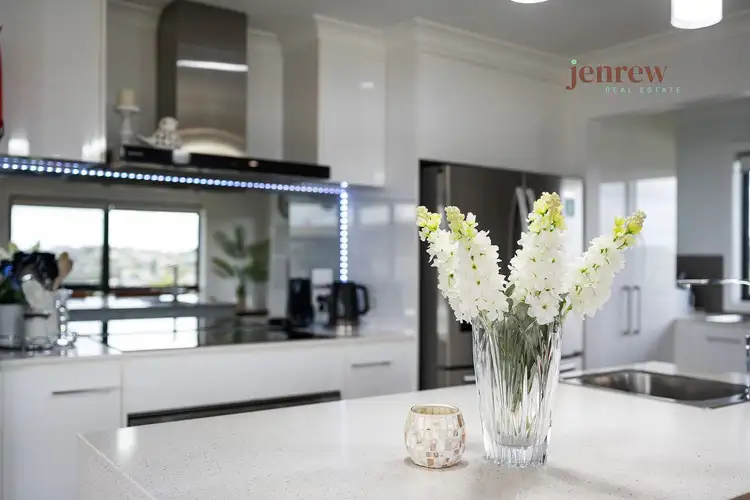
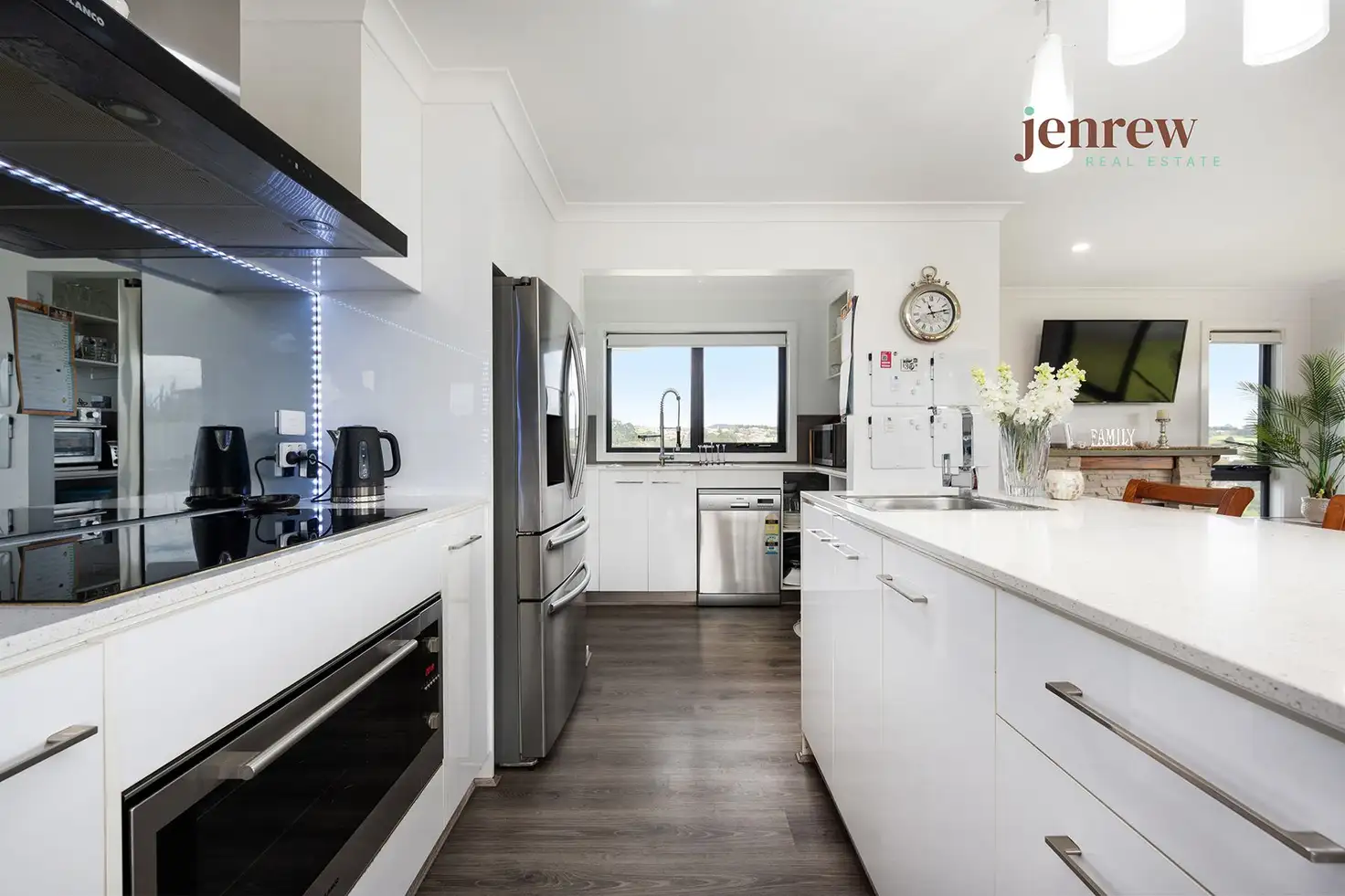


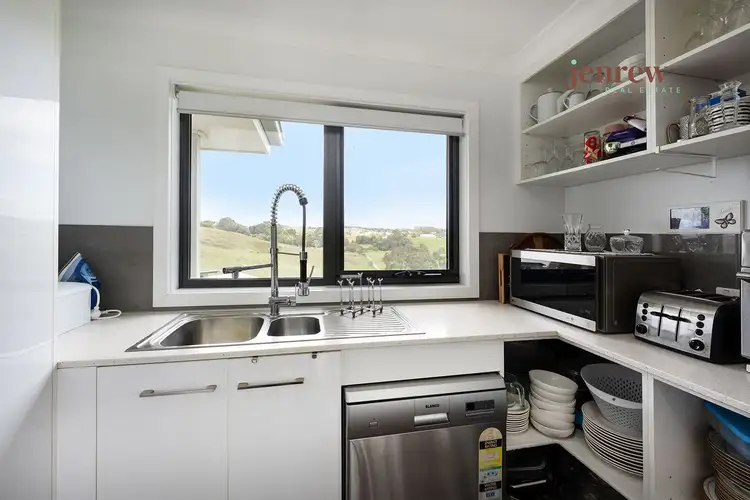
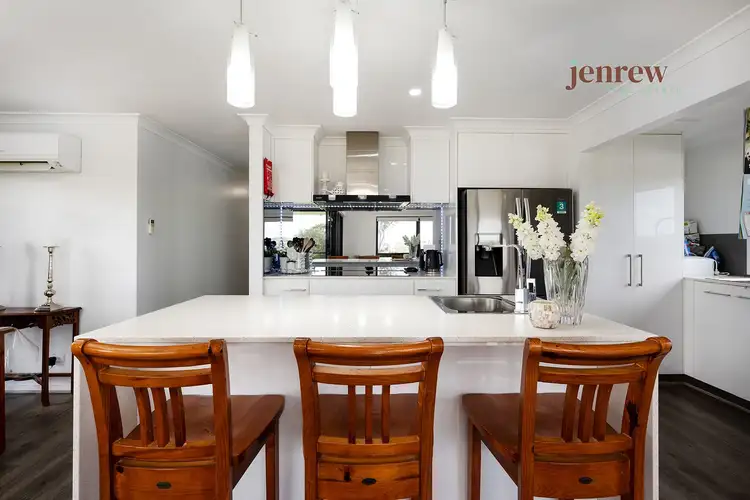
 View more
View more View more
View more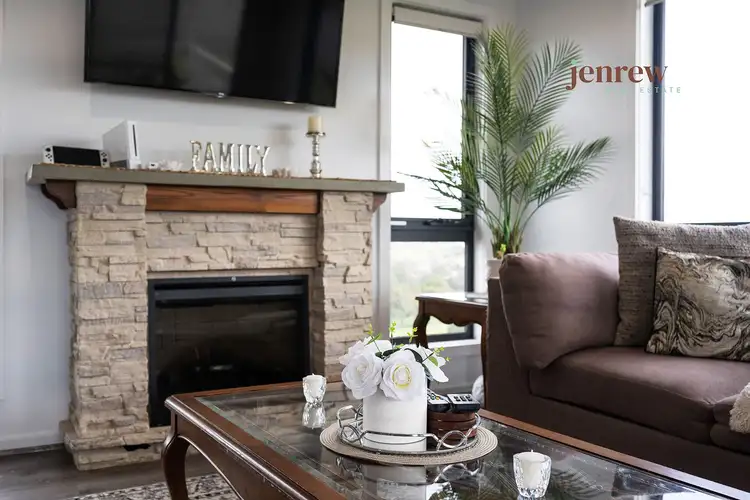 View more
View more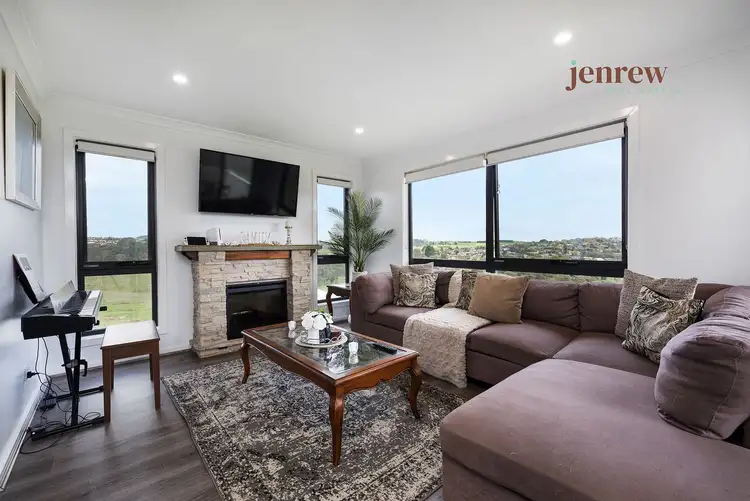 View more
View more
