“Turning Keys, Turning Dreams: Just Sold - Brand New House in The Ponds!”
Syon property group proudly presents this luxury double storey home with the perfect layout for extended families featuring 4 bedroom, 2 bathrooms and 1 Garage + 1 Car Space with walking distance to Riverbank Public School.
appx 5 min walk to Riverbank Public School
appx 4 min drive to Kellyville Metro
appx 4 min drive to Schofields Train Station
appx 2 min drive to The Ponds Shopping Village, Schofields Shopping Village
appx 5 min drive to Rouse Hill Shopping Centre
Situated on a quiet street with uninterrupted views from sunrise to sunset in the heart of The ponds, this brand new beautiful home perfectly blends contemporary interiors with Lux Package.
It offers natural light throughout the open family floor plan, featuring an elegant formal living with high ceilings filling it with natural sunlight upon entry . As we venture through, the open plan family living and dining open right up, where the chef of the house will be instantly drawn to the exquisite kitchen.
Features Incude:
KITCHEN
40mm Edge stone benchtop
Polytec Finish to kithen cabinetry
Feature finger pull edge to all drawers and doors including soft closing hinges
FISHER & PAYKEL Stainless Steel oven
Fisher & Paykel Gas on Glass 90cm Black Cooktop
Fisher & Paykel Stainless Steel Integrated Rangehood
Fisher & Paykel Integrated dishwasher
Fisher & Paykel Built In Microwave
Cutlery drawers and tray. Drawer size subject to floor plan design
Double bowl stainless steel Kitchen sink with Undermount Installation
Black Multi-Function Mixer Tap
LED Strip under Kitchen overhead Cabinet
Glass splashback
BATHROOM, ENSUITE
Colored wall hung vanity with Stone Benchtop and Counter-top Basin in all Bathrooms
Frameless shower screens with Black fittings in all bathrooms
Black Multi- Functional Shower Set with Mixer
4 Star Back to wall toilet Suite to all Bathrooms and Powder Room (As per Basix requirements)
Colored wall hung vanity basin in Powder Room with splashback tiles
Main Bathroom & En suite: Full height wall tiles
3 in 1 Heat light on First floor bathrooms & Exhaust Fan to Ground floor bathrooms
Freestanding Oval bathtub (If shown on the plan)
ELECTRICAL
LED down lights to Whole house ( Layout as per electrical plan )
Power points and light switches. Double power points throughout with singles to dishwasher, fridge and
External LED downlight to the front porch ceiling (where applicable)
Ducted Air-Conditioning with 3 zones

Air Conditioning

Alarm System

Built-in Robes

Courtyard

Dishwasher

Ducted Cooling

Ducted Heating

Floorboards

Fully Fenced

Gas Heating

Intercom

Outdoor Entertaining

Remote Garage

Reverse Cycle Aircon

Secure Parking

Shed

Toilets: 2

Vacuum System

Water Tank
Close to Schools, Close to Shops, Close to Transport, Exhaust, Heating, Openable Windows, reverseCycleAirCon
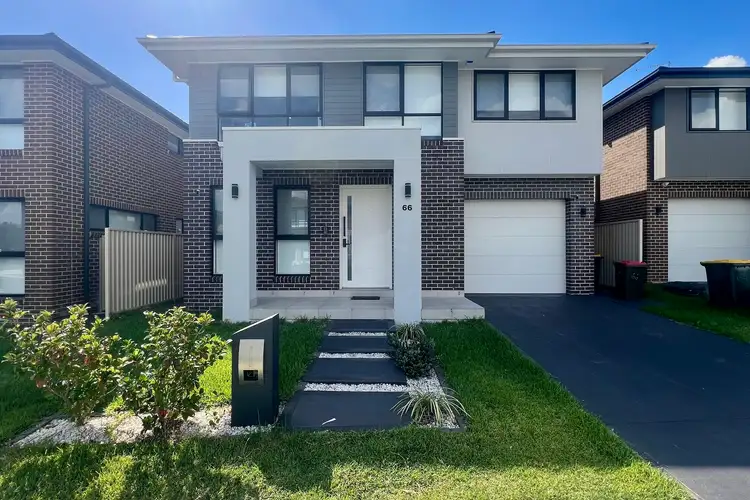
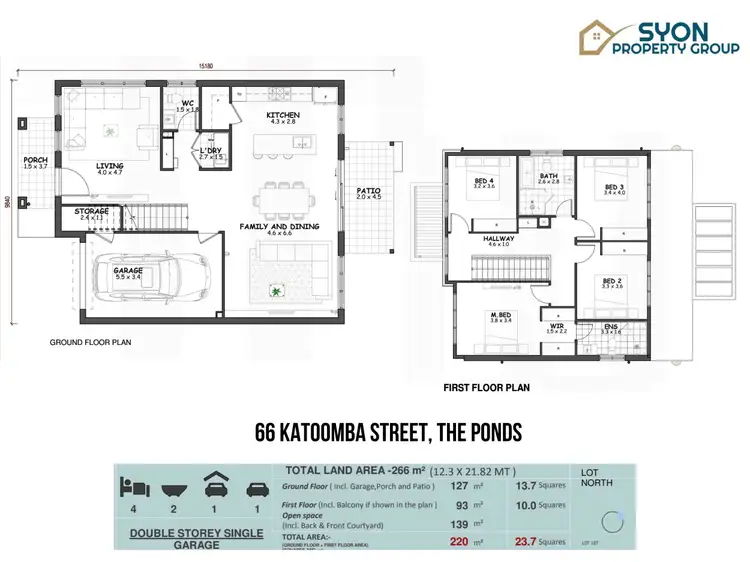
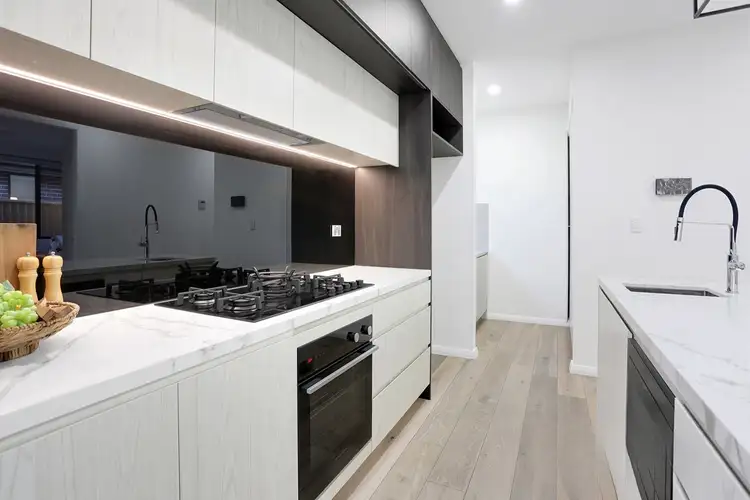
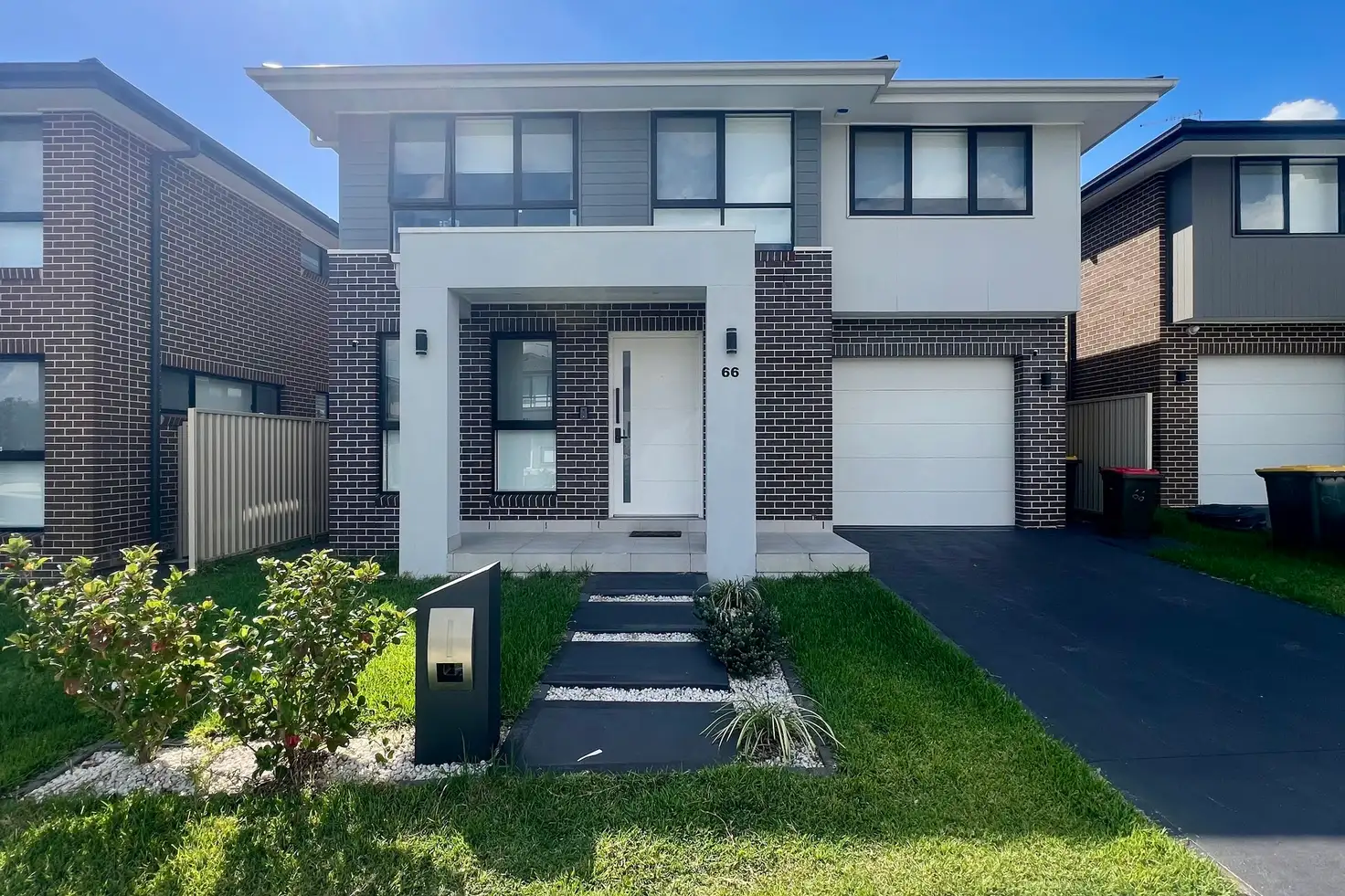


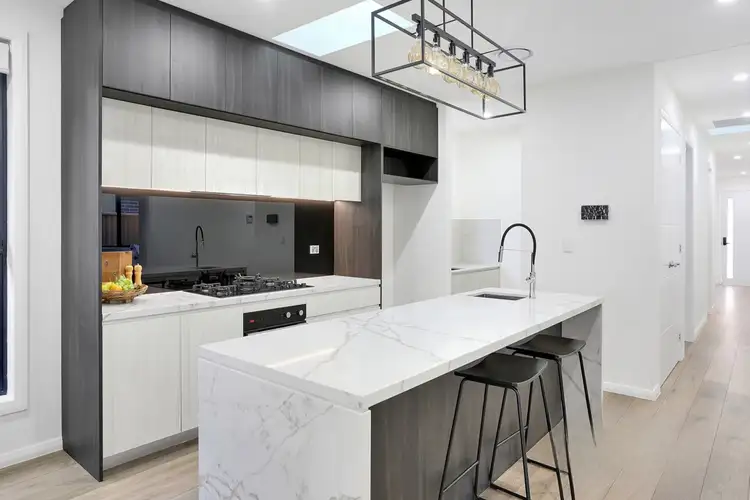
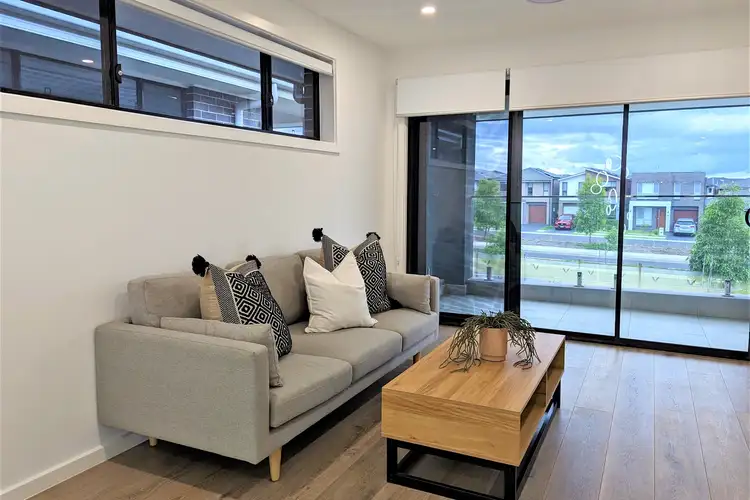
 View more
View more View more
View more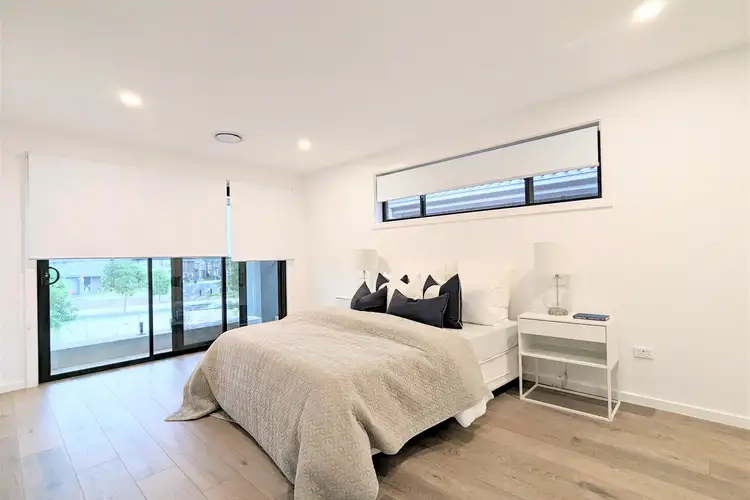 View more
View more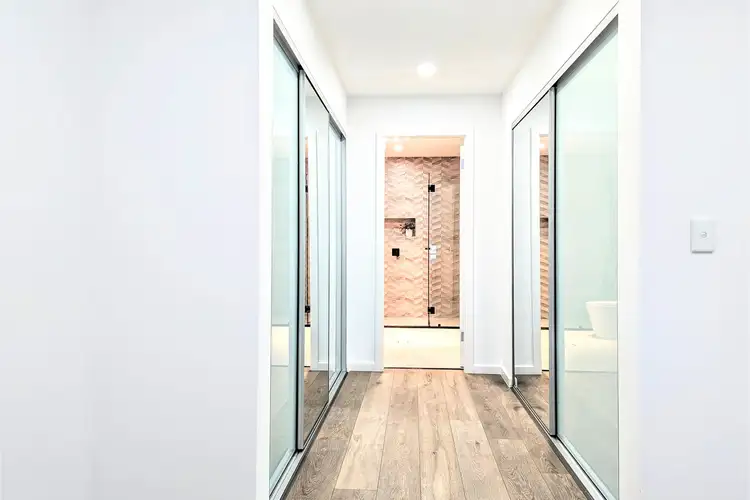 View more
View more
