Price Undisclosed
4 Bed • 3 Bath • 2 Car • 471m²
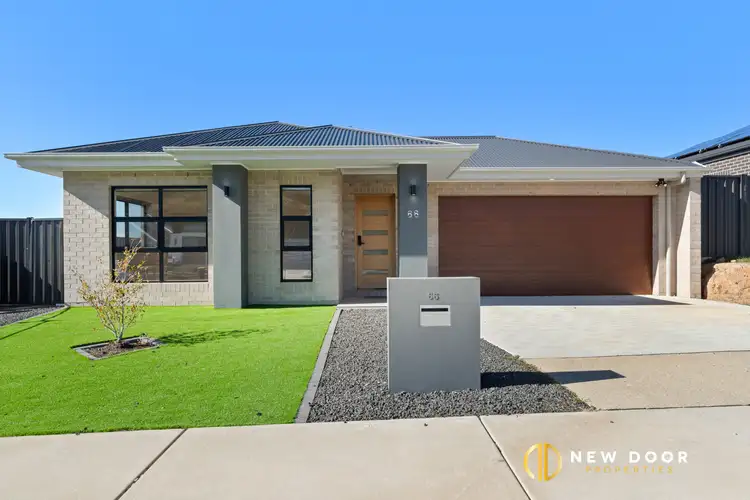
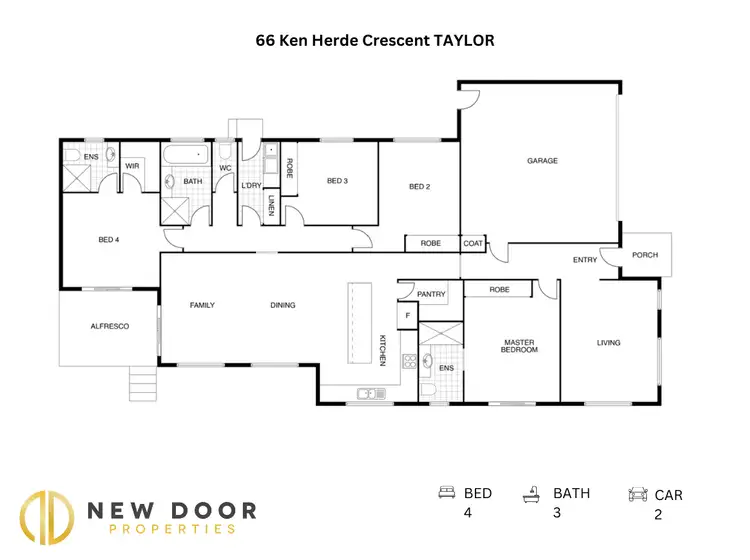
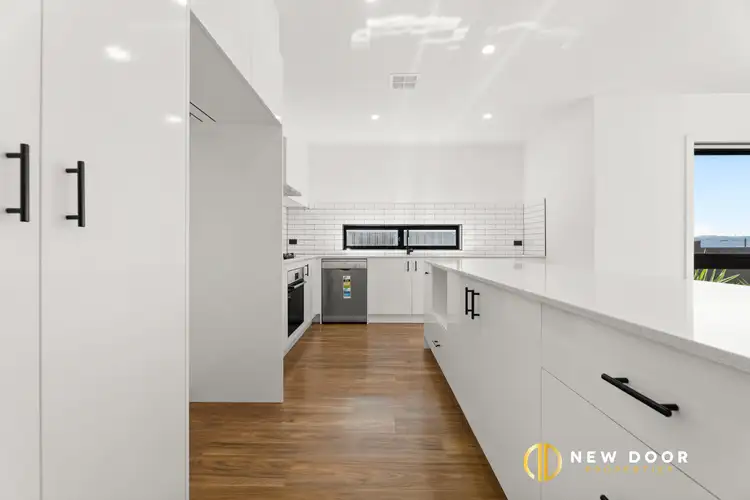
+13
Sold
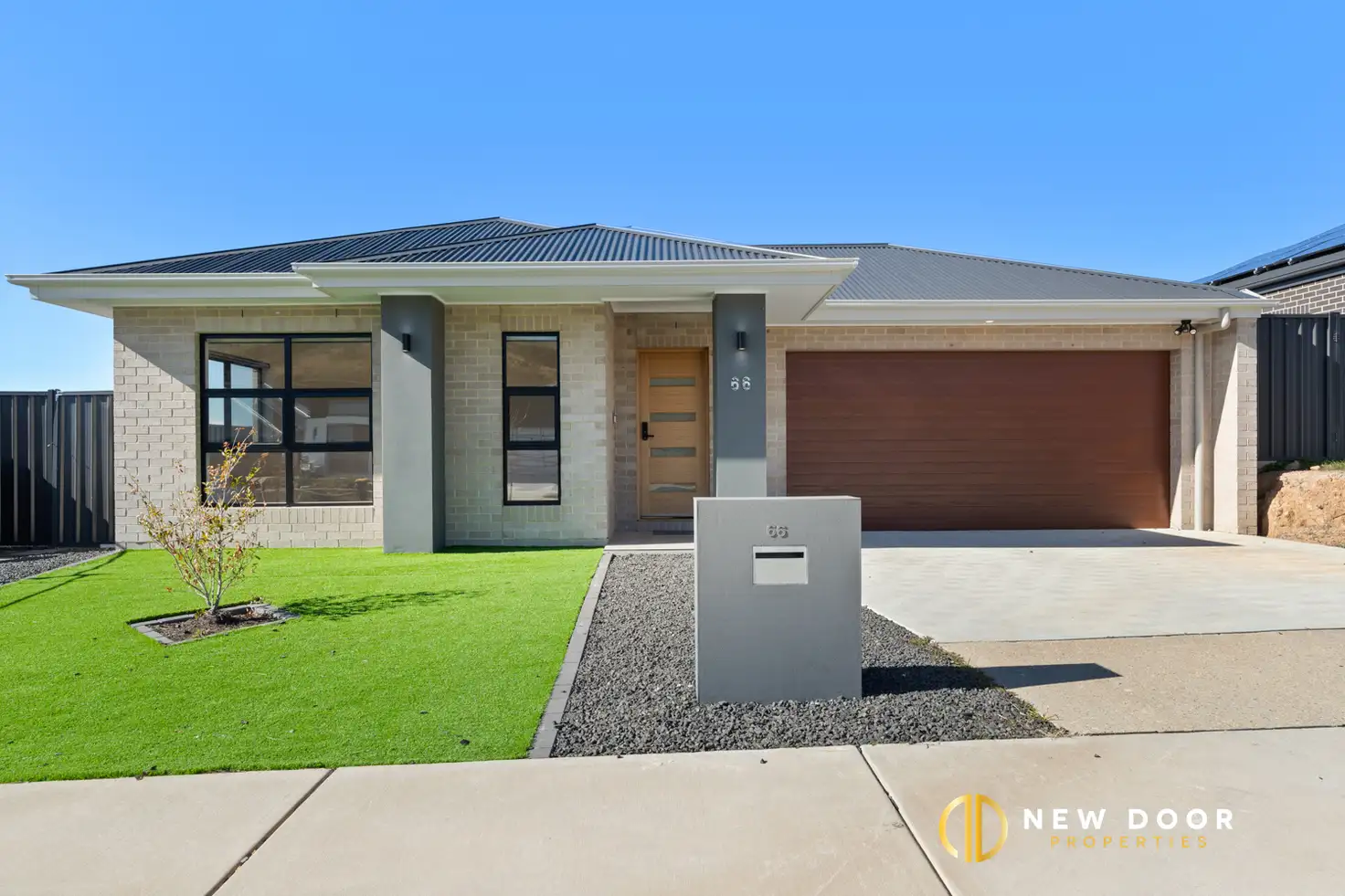


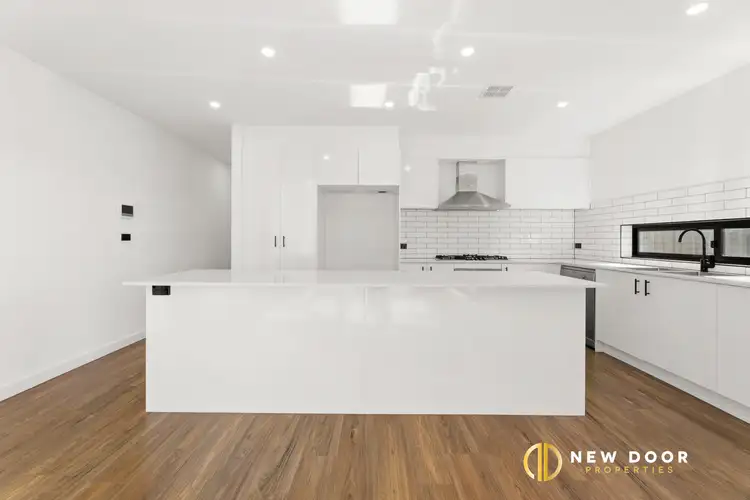
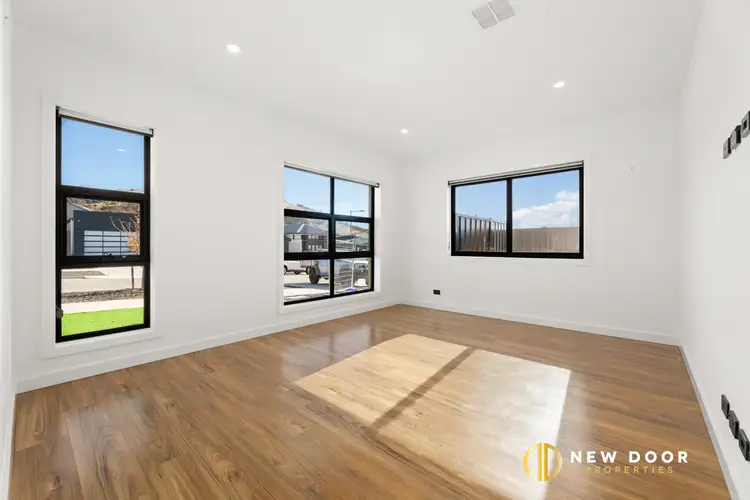
+11
Sold
66 Ken Herde Crescent, Taylor ACT 2913
Copy address
Price Undisclosed
- 4Bed
- 3Bath
- 2 Car
- 471m²
House Sold on Fri 5 Jan, 2024
What's around Ken Herde Crescent
House description
“Immaculate Family Home!”
Land details
Area: 471m²
Interactive media & resources
What's around Ken Herde Crescent
 View more
View more View more
View more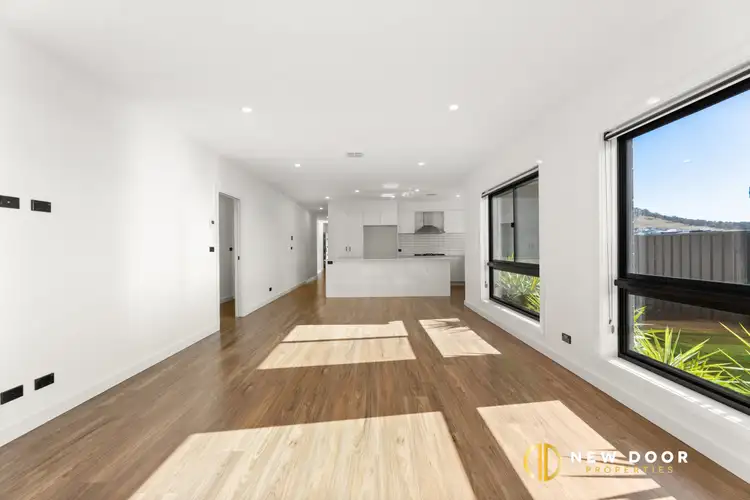 View more
View more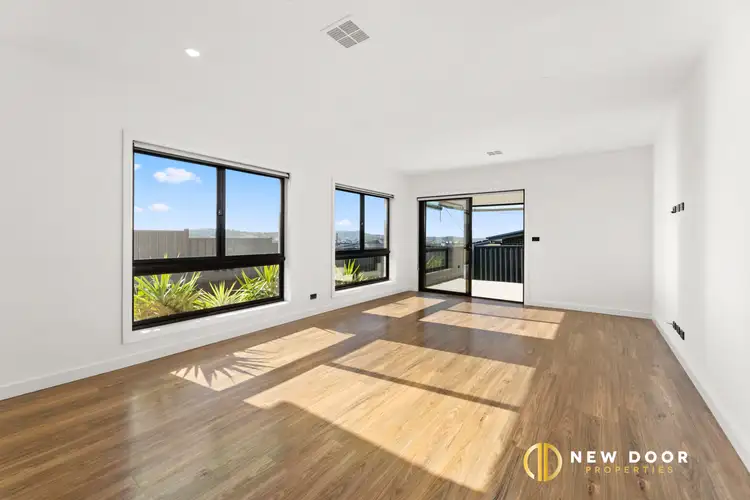 View more
View moreContact the real estate agent

Shray Khanna
New Door Properties
0Not yet rated
Send an enquiry
This property has been sold
But you can still contact the agent66 Ken Herde Crescent, Taylor ACT 2913
Nearby schools in and around Taylor, ACT
Top reviews by locals of Taylor, ACT 2913
Discover what it's like to live in Taylor before you inspect or move.
Discussions in Taylor, ACT
Wondering what the latest hot topics are in Taylor, Australian Capital Territory?
Similar Houses for sale in Taylor, ACT 2913
Report Listing
