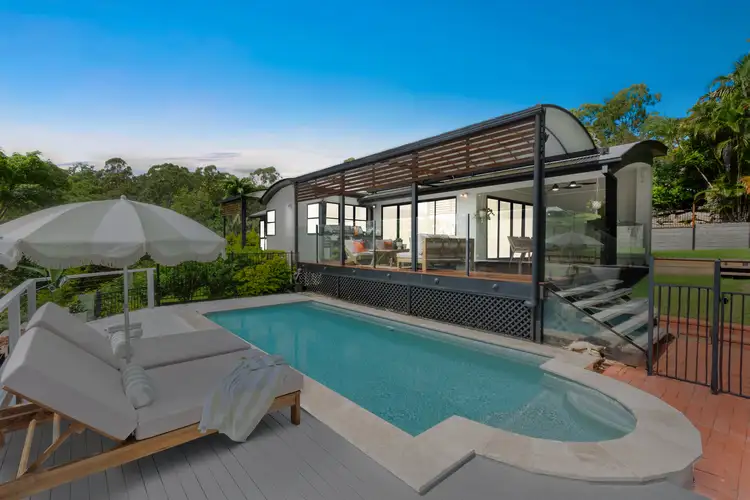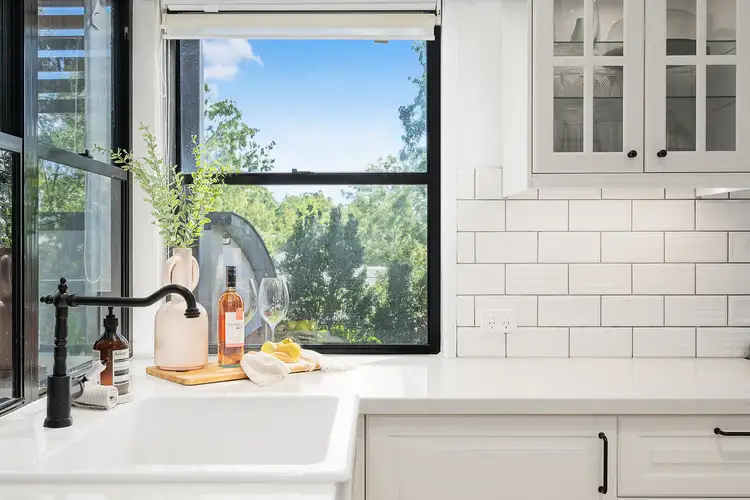For Sale
5 Bed • 3 Bath • 2 Car • 1262m²



+15
Under Offer





+13
Under Offer
66 Linkwood Drive, Ferny Hills QLD 4055
Copy address
For Sale
- 5Bed
- 3Bath
- 2 Car
- 1262m²
House under offer
What's around Linkwood Drive
House description
“Renovated Family Entertainer in Sought after Fernlands Estate”
Property features
Building details
Area: 252m²
Land details
Area: 1262m²
Property video
Can't inspect the property in person? See what's inside in the video tour.
Interactive media & resources
What's around Linkwood Drive
Inspection times
Contact the agent
To request an inspection
 View more
View more View more
View more View more
View more View more
View moreContact the real estate agent

Kelly Qualtrough
Ray White Everton Park
0Not yet rated
Send an enquiry
66 Linkwood Drive, Ferny Hills QLD 4055
Nearby schools in and around Ferny Hills, QLD
Top reviews by locals of Ferny Hills, QLD 4055
Discover what it's like to live in Ferny Hills before you inspect or move.
Discussions in Ferny Hills, QLD
Wondering what the latest hot topics are in Ferny Hills, Queensland?
Similar Houses for sale in Ferny Hills, QLD 4055
Properties for sale in nearby suburbs
Report Listing
