Situated just opposite Hillarys Primary School, and in close proximity to a myriad of shops, services, parkland and even the beach, this four-bedroom, two-bathroom residence is functionally designed for families, with the location to match.
Both formal, and informal living spaces are on offer, in addition to a gorgeous jarrah bar for entertaining. The newly renovated kitchen anchors the hub of the home, and features Calacatta waterfall stone benches atop of soft-close cabinetry, a walk-in pantry, and all modern, stainless-steel appliances.
The practical floorplan sees all the bedrooms cordoned to one wing, each serviced by a pristine bathroom, complete with a stone vanity, sunken bath and soft-close cabinetry. The sumptuous master suite boasts a walk-in robe and a decadent en suite, with a corner spa bath, ceiling height tiles and dual basins.
A large multi-purpose room with its own frontal access is ideally suited as a home office, oversize study, library or even an additional bedroom. Extending outside, an expansive alfresco offers an array of uses, and overlooks easy-care gardens and a stretch of artificial lawn. Perfect for family fun, the sparkling sunken pool offers hours of enjoyment.
Home Features:
- Newly renovated kitchen with Calacatta waterfall stone benches atop of soft-close cabinetry, walk-in pantry, Westinghouse induction cooktop, Delognhi dishwasher, Esatto oven
- Jarrah topped bar
- Formal lounge/dining at the front of the home
- Multi-purpose room with its own frontal access, ideal as a home office
- New bathroom with stone vanity, sunken bath, soft-close cabinetry
Special Features:
- Electric gated double car-port with access to an additional single car-port, abundant paving for additional parking
- Storage shed
- Ducted evaporative air-conditioning
- Fully reticulated gardens
- Sunken pool
- Security system
Location Features:
- Opposite Hillarys Primary School
- Close to Hillarys Park
- Close to Hillarys shopping centre
- Close to the beach & Hillarys Boat Harbour
- Close to Whitford City
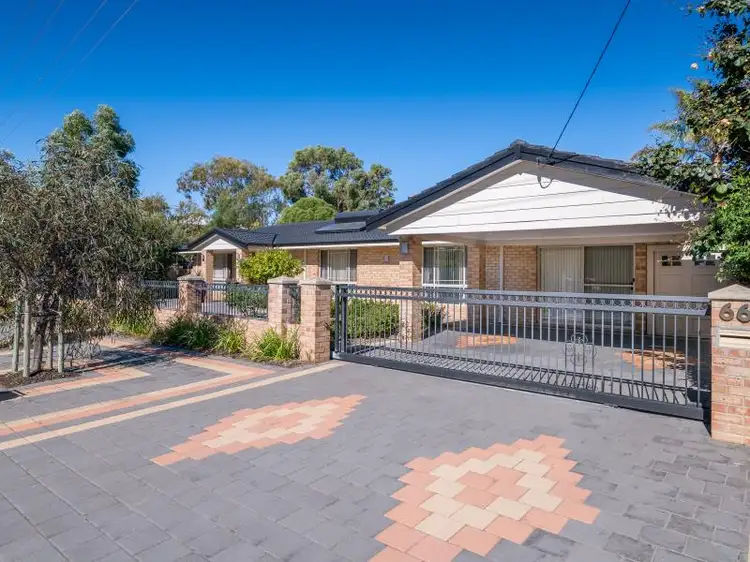
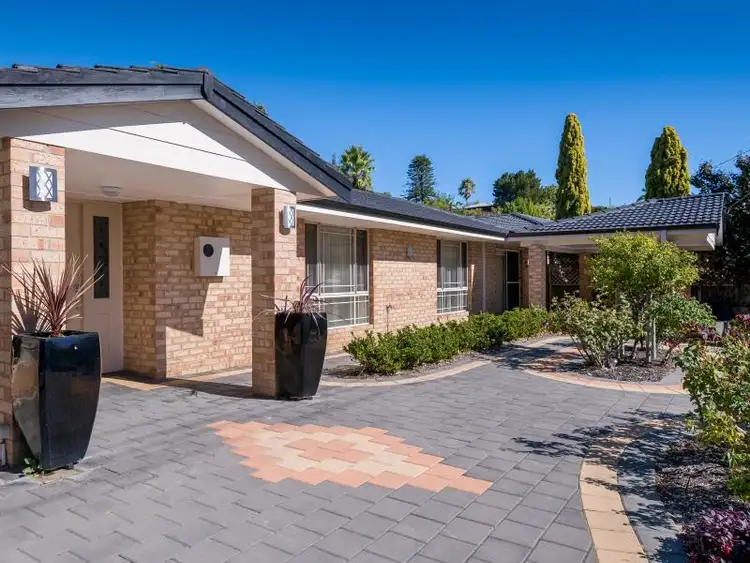
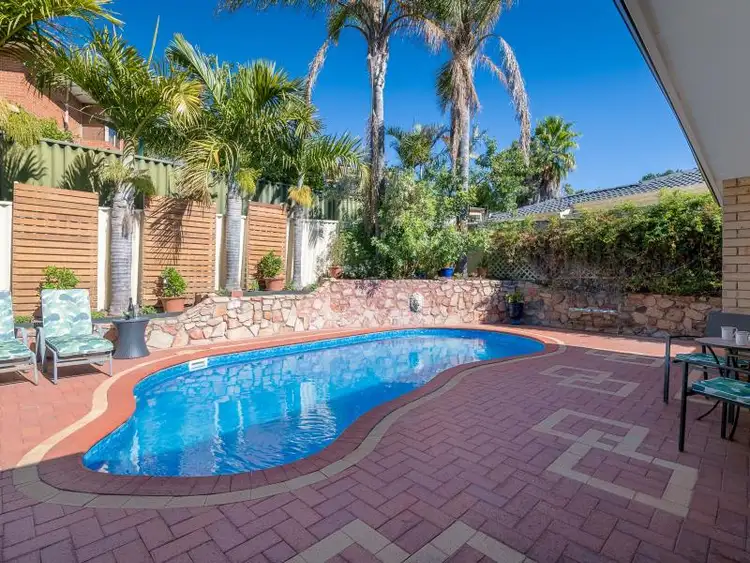
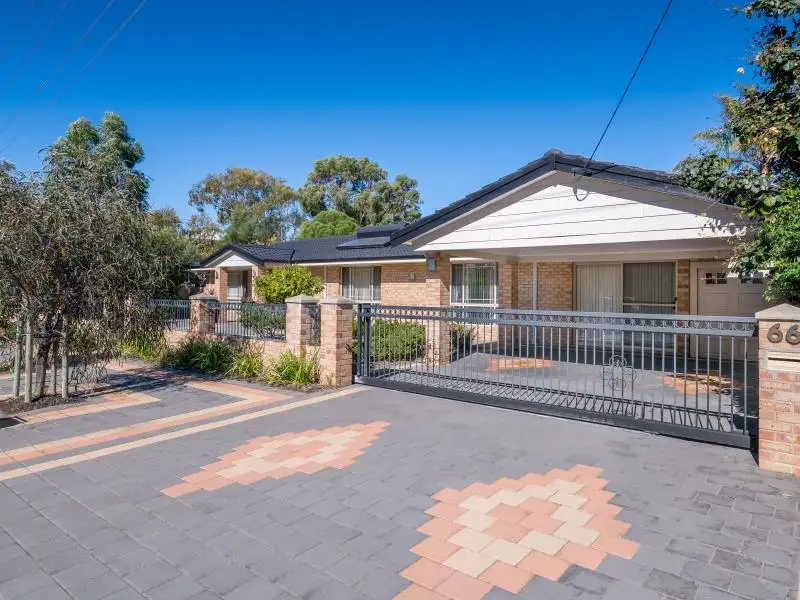


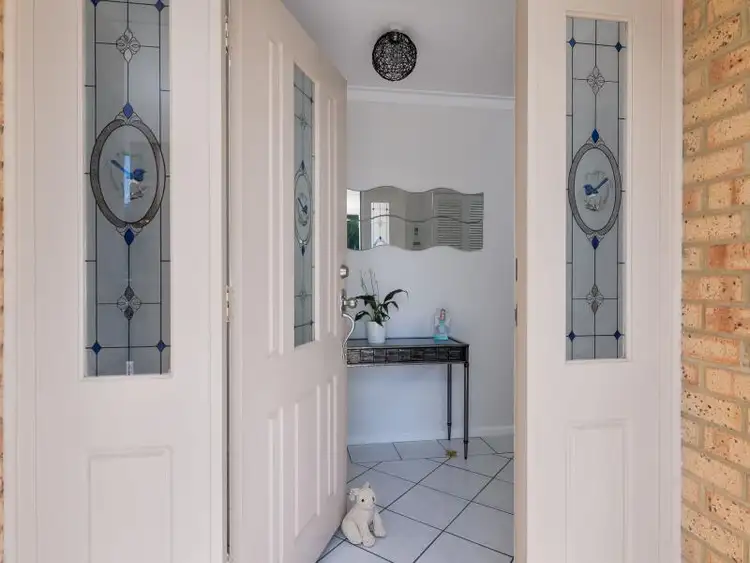
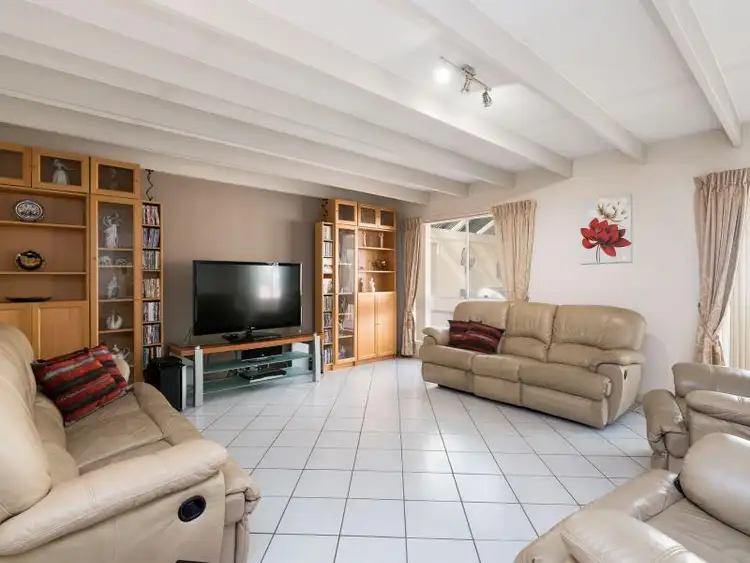
 View more
View more View more
View more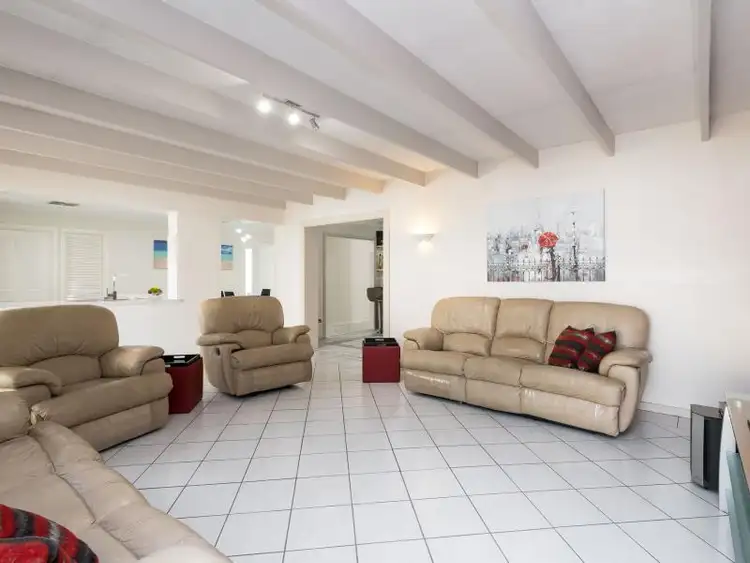 View more
View more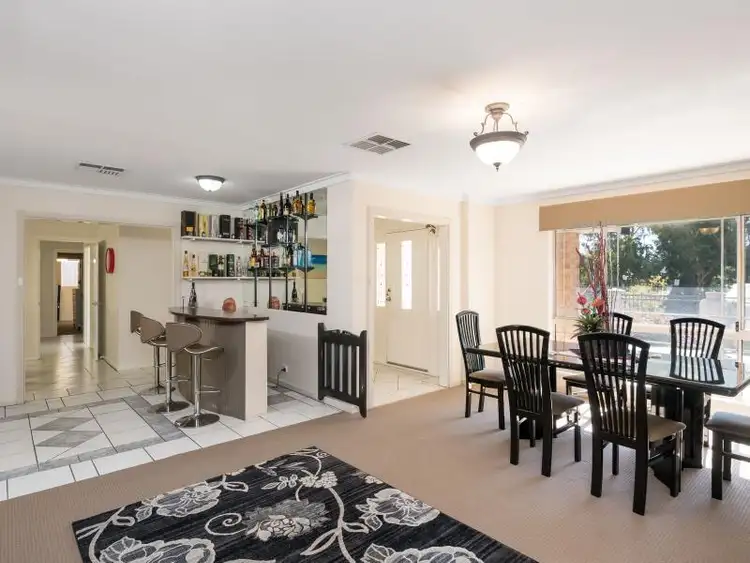 View more
View more
