“Location And Lifestyle!”
Ideally positioned in leafy East Launceston, one of Launceston's premium suburbs, this c1925 period two storey family home is simply brimming with character and charm.
Boasting expansive and elevated views from the front rooms of the property across to the eastern mountains, the home is ideally suited to a growing family with four bedrooms, two bathrooms, three living areas as well as a separate office. All the characteristics you would expect such as high ceilings, deep skirting boards, stunning leadlight windows and classic picture rails feature throughout the home that has a practical blend of both old and new.
Lovely double timber and glass doors open from the large, wide hallway to the formal dining and lounge with beautiful ceiling roses, bay window and cosy wood heater. Another living space at the rear of the home is kept comfortable year round with an inverter heat-pump and adjoins the kitchen with mains gas for cooking, hot water and large walk-in pantry.
On the ground floor you will also find the master bedroom that enjoys a neat and tidy ensuite along with an office with inbuilt bookcase and shelving. Direct access from the master to the office provides alternative options to convert to a walk-in robe or maybe a nursery dependant on your lifestyle and choice.
Located at the top of the stair landing on the upper level is a main bathroom and separate toilet servicing a further three bedrooms, two with their own inverter heat-pump and ceiling fan and both enjoying those splendid views.
Perfect for alfresco dining and entertaining, the covered BBQ area and rear deck has a convenient third toilet and leads to the private, flat and fully fenced yard, landscaped with established shrubs and plants. To complete the package there is a double lock-up garage along with a large workshop and simply oodles of secure under-house storage space. There is also handy additional off street parking for a further two vehicles with direct access to the back yard.
This substantial character home offers an opportune family lifestyle, perfectly positioned in a quiet neighbourhood, walking distance to a number of well-known schools with a myriad of choices; close to shopping, cafes, popular Eat Street and within walking distance to the Launceston Aquatic Centre and CBD.
Call today to arrange a private inspection- I look forward to showing you through.
Council Rates:
Approximately $1600 per year
TasWater Rates: Approximately $1000 per year plus usage
Bushby Property Group has no reason to doubt the accuracy of the information in this document which has been sourced from means which are considered reliable, however we cannot guarantee accuracy. Prospective purchasers are advised to carry out their own investigations.

Air Conditioning

Balcony

Broadband

Built-in Robes

Dishwasher

Ensuites: 1

Floorboards

Fully Fenced

Outdoor Entertaining

Remote Garage

Reverse Cycle Aircon

Secure Parking

Toilets: 3

Workshop
Ensuite, Fixed and fitted floor coverings, Fully Fenced, Heat Pump, Landscaped, Light fittings, reverseCycleAirCon
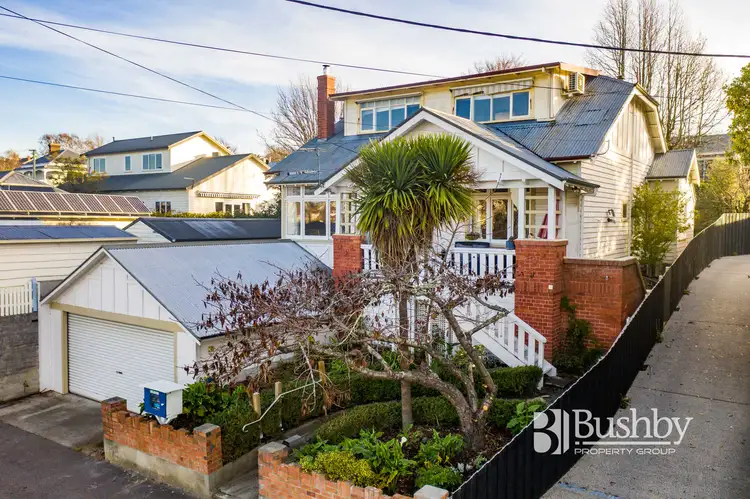
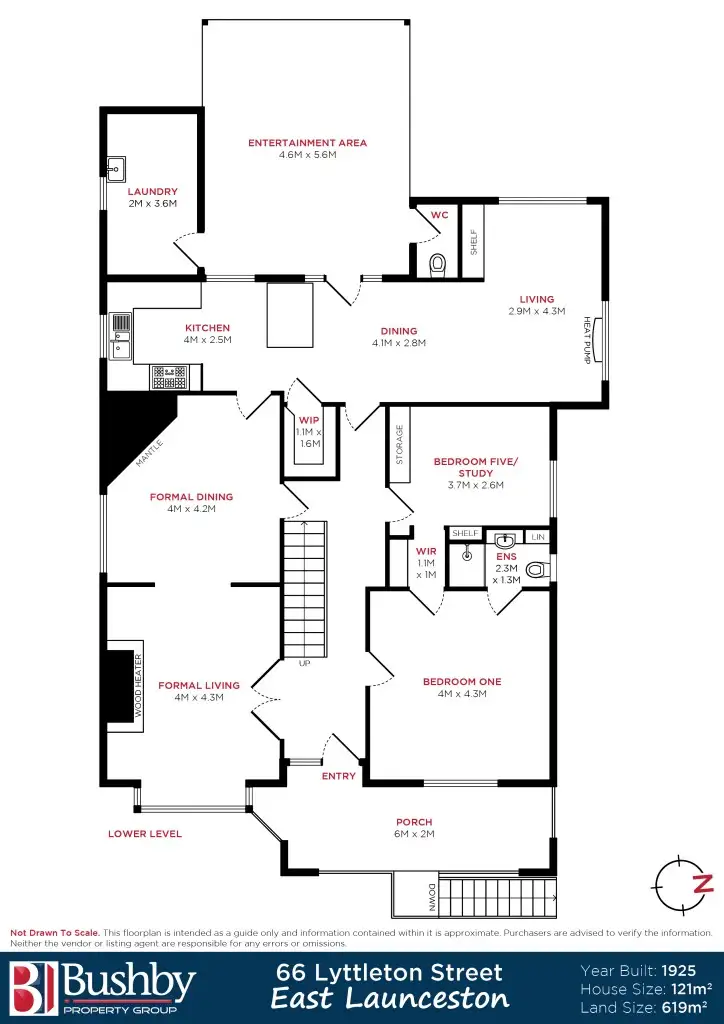
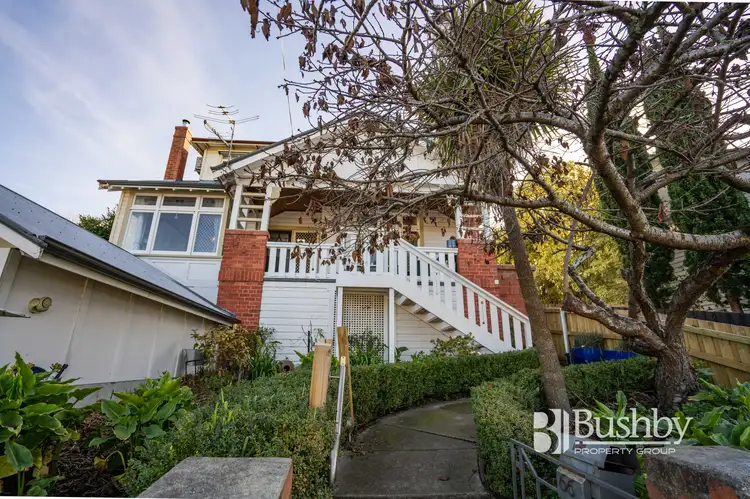
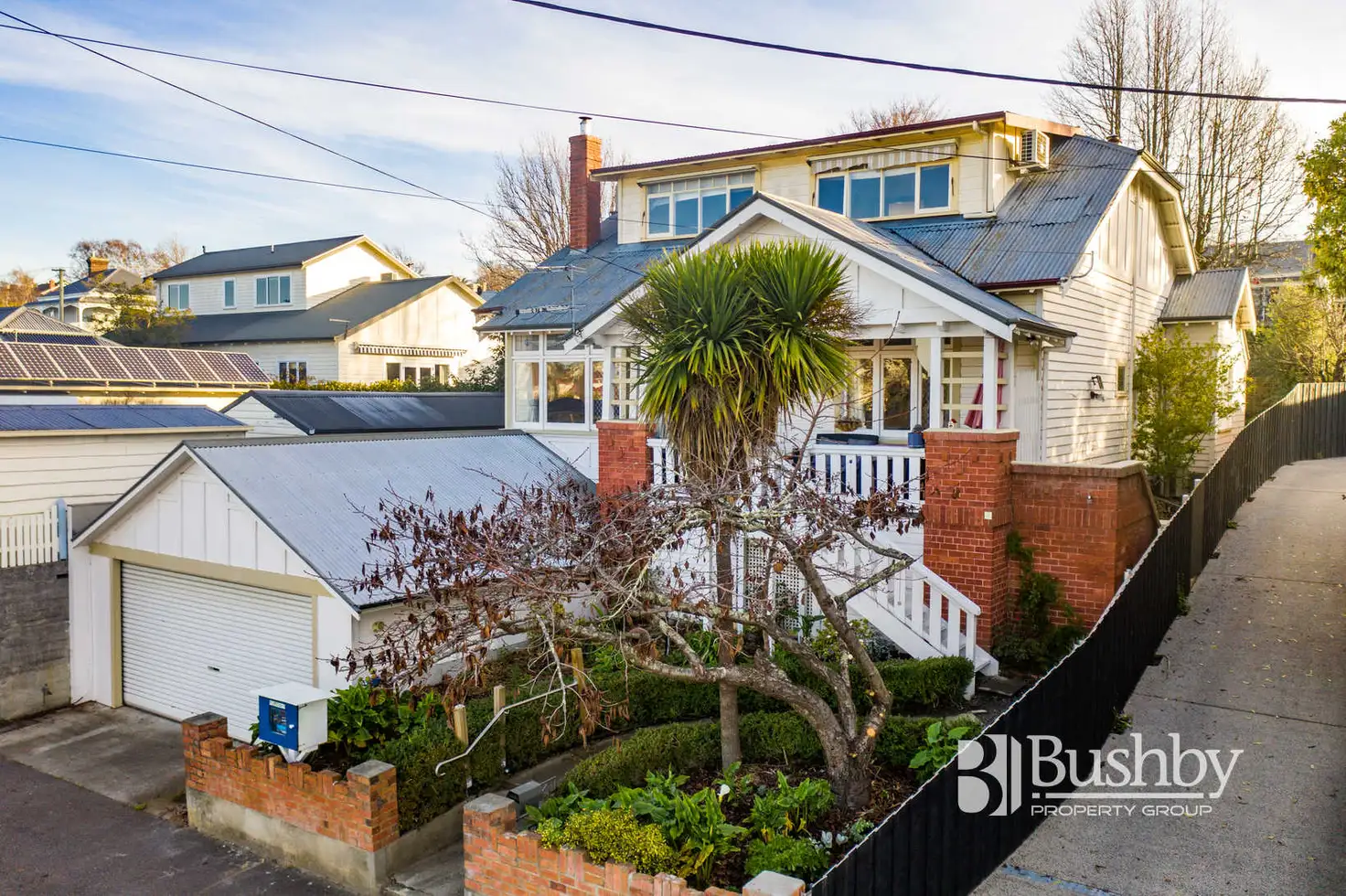


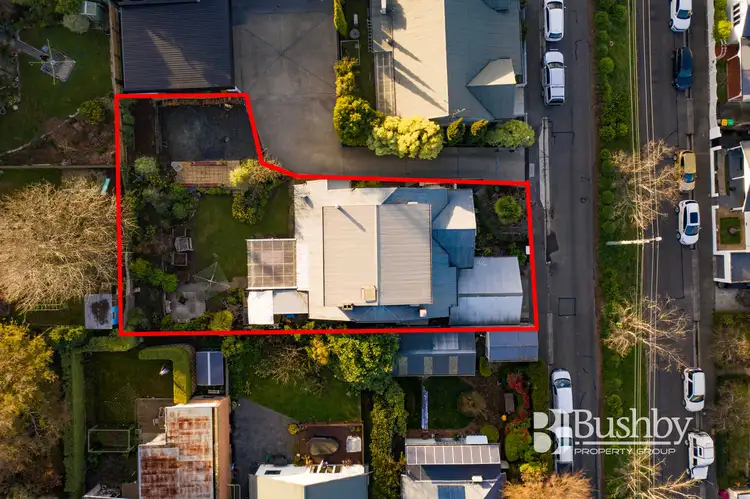
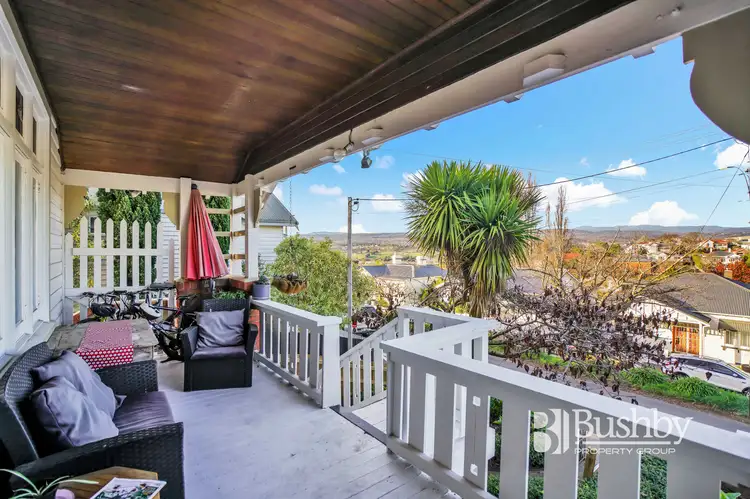
 View more
View more View more
View more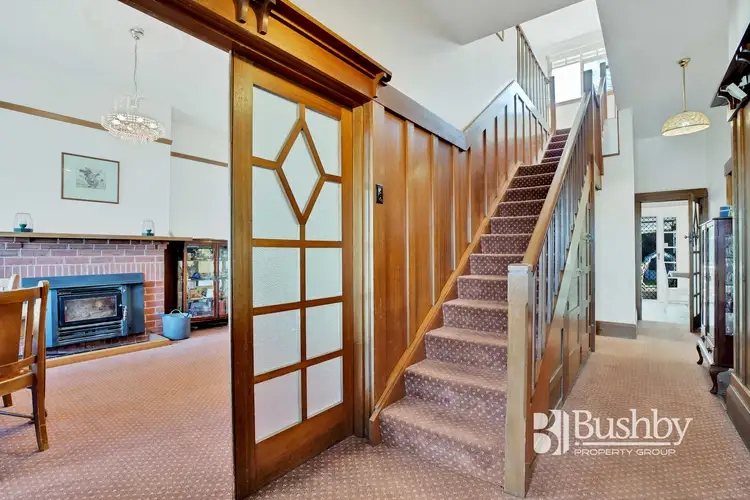 View more
View more View more
View more
