“SOLD for Well Above Expectations - Multiple Competing Buyers!”
SOLD for well above expectations with multiple competing offers. We now have multiple approved buyers desperate to purchase a home in this area if you're considering trading out of the Darwin market please get in touch.
Family Comfort Meets Lifestyle Convenience
Additional Information as follows:
• Council Rates: Approx. $1,754.00 per annum
• Year Built: 1980
• Planning Scheme Zone: LR (Low Density Residential)
• Area under Title: 804sqm
• Status: Vacant Possession
• Rental Estimate: Approx. $700 - $750 per week
• Settlement Period: 45 days
• Easements as Per Title: None Found
For the home owners seeking a turn key property in a family friendly suburban setting – this is it. This home has the WOW factor at street level with a decorative privacy fenced with decorative gated entry and both a pedestrian access gate and double opening vehicle entry point. Beside the home is a full length verandah that offers a multi use space – entertain in style or park the vehicle.
Inside the home has been freshly painted throughout to give it that as new feeling. A large living room resides separately from the dining area to create dedicated spaces for the family to enjoy. The kitchen is finished in warm timber tones with wrap around counters and a secondary cook space with pantry and wall oven. Enjoy the convenience of a stylish built-in bar, perfect for entertaining.
There are three bedrooms, 2 with robes and all with views over the side verandah for a sheltered and calm ambience within. The bathroom is modern and gorgeous with an LED mirror and glass framed shower.
At the rear of the home is a second verandah with provisions for an outdoor kitchen. This space overlooks the back yard with rolling green lawns and easy care gardens that could be enhanced to create your own private oasis if you so choose.
The home is only moments from Casuarina and lifestyle events, after school activities and of course is within minutes of schools and local shops.
Property Features:
• Freshly painted and turn key home in a great suburban setting
• Gated entry at street level
• Side carport parking spans the length of the home offering a multi use space
• Rolling green lawns around the home and easy care gardens
• Inside is a light, bright and breezy living room with tiled flooring
• Separate dining room framed in the arched room dividers
• Kitchen is finished in earthy timber tones with wrap around counters
• Secondary kitchen hosts pantry and mounted oven – a great space for those who love to cook
• Built in bar and entertaining area beside the kitchen
• 3 bedrooms all with large windows and a sheltered view over the side verandah
• Modern bathroom has been updated with LED mirror and shower
• Internal laundry room with side home access
• Rear verandah has provisions for an outdoor kitchen
• Big back yard with a workshop shed being resheeted atm
Around the Suburb:
• Central location – easy commute through to Casuarina and Jape HomeMaker Village
• Day care up the road, 10 minutes from private and public schooling options
• Bus routes run near by
• Opposite to community parklands to walk the dog
Disclaimer: We do our best to ensure that all the information provided is correct, however, we cannot guarantee the information is accurate and we accept no liability for any errors or omissions.

Air Conditioning

Built-in Robes

Living Areas: 1

Pet-Friendly

Study

Toilets: 1
Car Parking - Surface, Close to Schools, Close to Shops, Close to Transport, High Clearance
$1754 Yearly
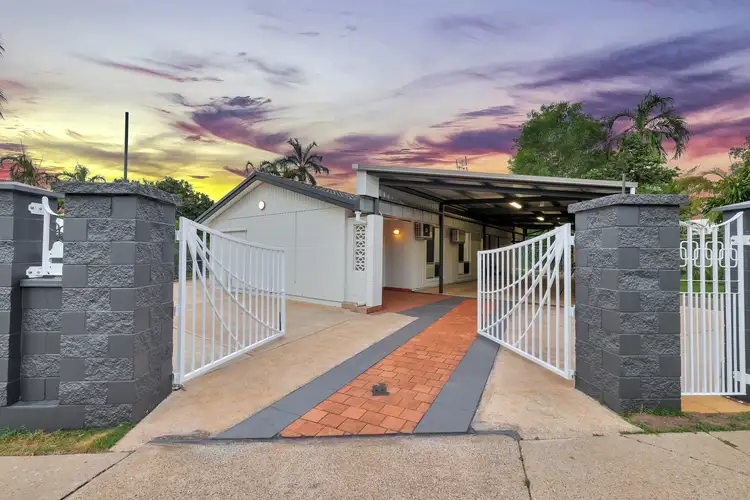
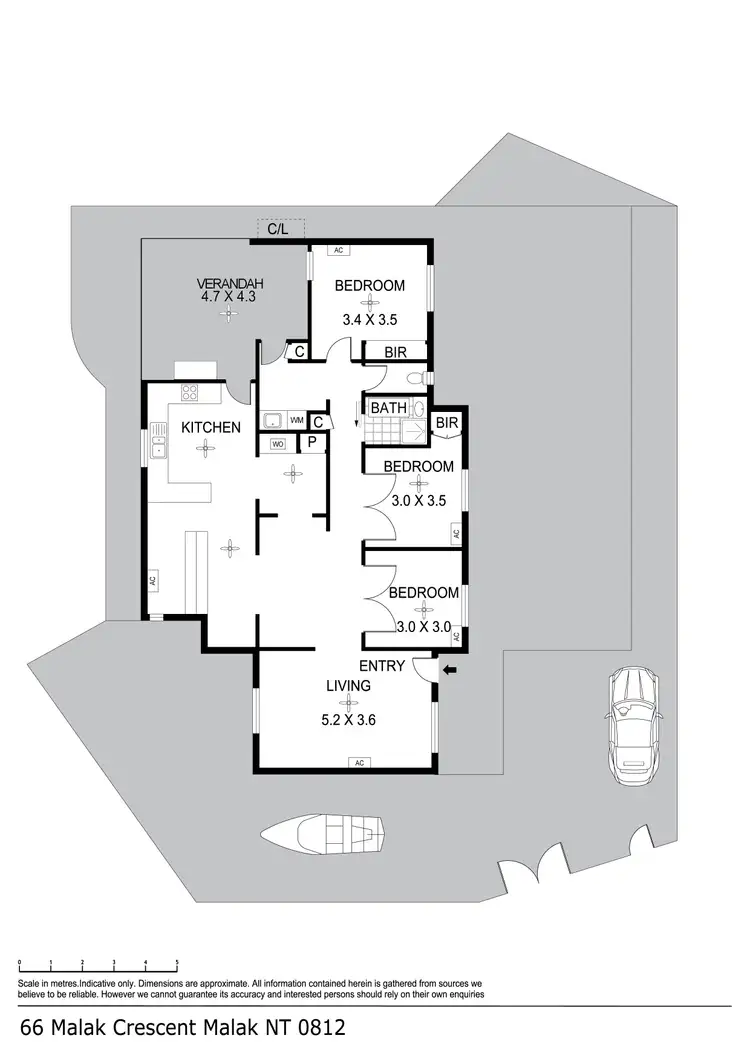
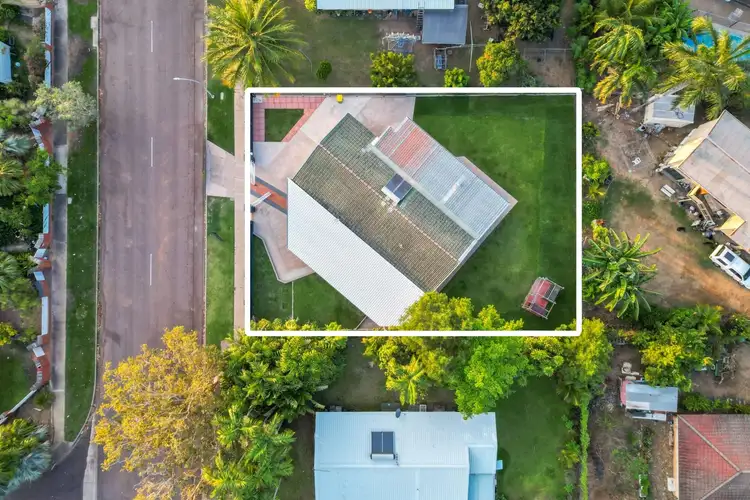





 View more
View more View more
View more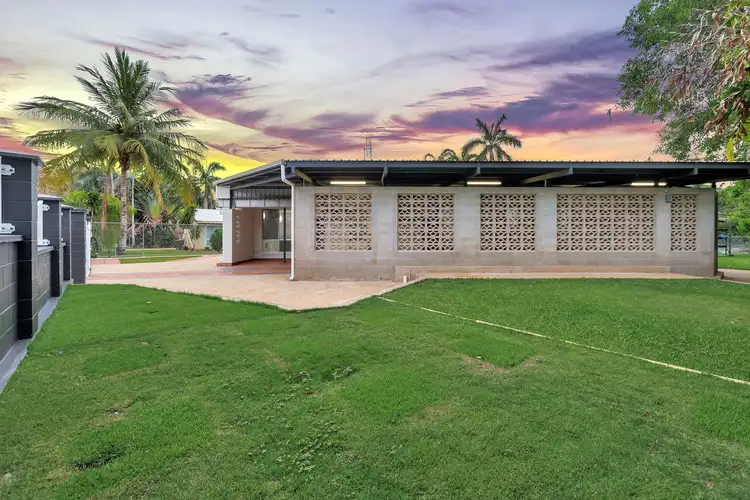 View more
View more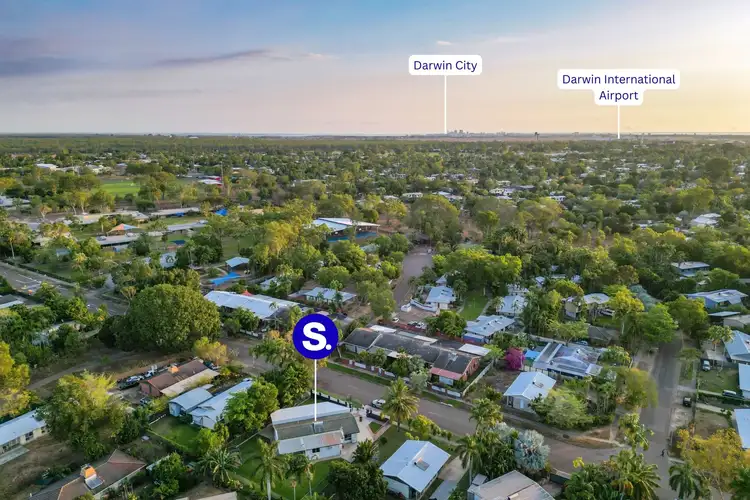 View more
View more
