$435,000
4 Bed • 2 Bath • 2 Car • 639m²
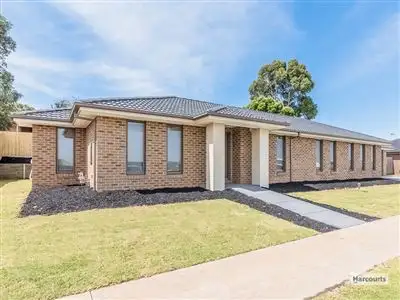
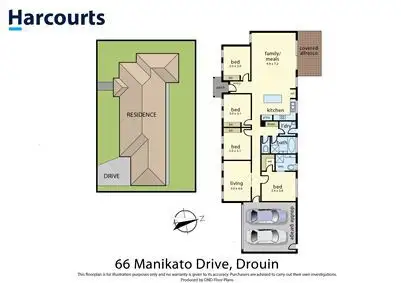
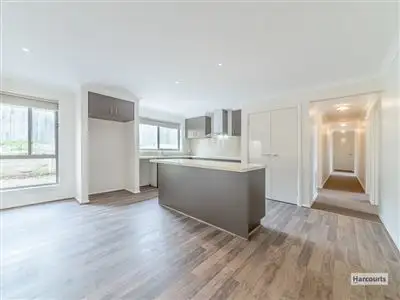
+16
Sold
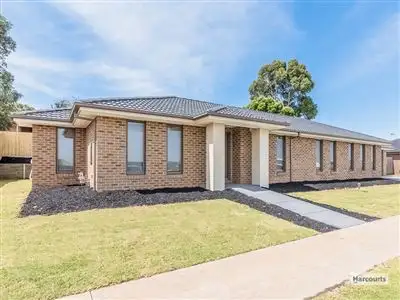



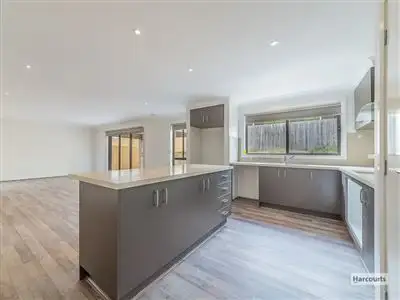
+14
Sold
66 Manikato Drive, Drouin VIC 3818
Copy address
$435,000
- 4Bed
- 2Bath
- 2 Car
- 639m²
House Sold on Mon 23 Jan, 2017
What's around Manikato Drive
House description
“Newly Built - Quality Home - Ready!!”
Property features
Other features
Property condition: New, Excellent Property Type: House House style: Contemporary Garaging / carparking: Double lock-up Construction: Brick veneer Joinery: Aluminium Roof: Tile and Concrete Insulation: Walls, Ceiling Walls / Interior: Panel sheeting Flooring: Tiles, Floating and Carpet Window coverings: Blinds, Other (roller) Electrical: TV points Property Features: Smoke alarms Kitchen: New, Modern, Open plan, Dishwasher, Separate cooktop, Separate oven, Rangehood, Double sink, Breakfast bar, Pantry and Finished in (Otherstone) Living area: Open plan, Separate living Main bedroom: King and Walk-in-robe Bedroom 2: Double and Built-in / wardrobe Bedroom 3: Double and Built-in / wardrobe Bedroom 4: Built-in / wardrobe Additional rooms: Family Main bathroom: Bath, Separate shower Laundry: Separate Aspect: North, South Outdoor living: Entertainment area (Covered), BBQ area (with lighting, with power) Fencing: Fully fenced Land contour: Flat Grounds: Backyard access, Landscaped / designer Sewerage: Mains Locality: Close to shops, Close to transport, Close to schools Floor Area: squares: 24Building details
Area: 222.967296m²
Land details
Area: 639m²
Interactive media & resources
What's around Manikato Drive
 View more
View more View more
View more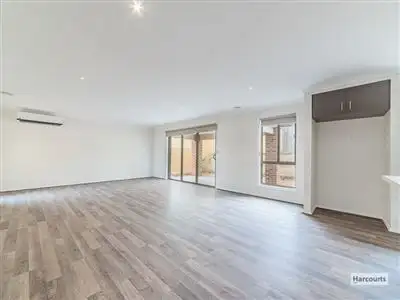 View more
View more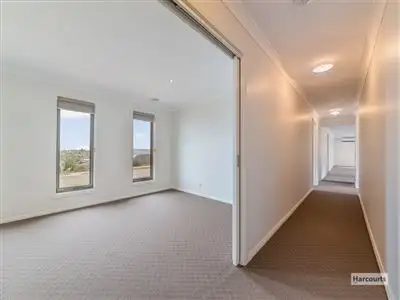 View more
View moreContact the real estate agent
Nearby schools in and around Drouin, VIC
Top reviews by locals of Drouin, VIC 3818
Discover what it's like to live in Drouin before you inspect or move.
Discussions in Drouin, VIC
Wondering what the latest hot topics are in Drouin, Victoria?
Similar Houses for sale in Drouin, VIC 3818
Properties for sale in nearby suburbs
Report Listing

