Masterfully designed by renowned architect Andre Baroukh and finished to an elite standard rarely seen on the South Coast, this exceptional modern coastal residence delivers a world-class living experience overlooking the pristine shores of Mollymook Beach. Constructed with uncompromising quality, every element of this home reflects longevity, sophistication and architectural integrity.
Located on a private road along the beachfront, beyond the security-gated entry, a tranquil Japanese-inspired koi pond and landscaped gardens set the tone for the level of detail that unfolds inside. Light sunlit interiors flow across expanses of travertine flooring, enhanced by 9ft square-set ceilings. Floor-to-ceiling glazing and effortless indoor-outdoor connectivity through east-facing glass bifold doors captures ocean vistas across the tranquil gardens. From the outdoor entertaining terrace, a private path leads you directly onto the golden sands of Mollymook Beach, allowing you to step from your home straight onto the shoreline.
At the heart of the home, the designer kitchen is both luxurious and functional, appointed with 40mm stone benchtops, 900mm Miele appliances, a semi-integrated dishwasher and custom cabinetry. The adjoining open-plan living space extends seamlessly to the undercover terrace, complete with Louvretec automatic vergola and a built-in BBQ, ensuring year-round entertaining with the gentle caress of the coastal breeze.
Upstairs, the indulgent master retreat delivers a true sanctuary experience with panoramic views stretching north to Bannister Head, complemented by floor-to-ceiling glass, a drop-down TV, luxurious walk-in robe and premium ensuite. The additional three bedrooms each benefit from their own ensuite, with two spilling onto the east-facing balcony where architectural highlight windows draw in natural light and ocean views.
Luxury continues throughout with premium features including underfloor heating, inline reverse cycle heating and cooling to every room, electric blinds, security system, solar power, and full Clipsal C-BUS home automation controlling blinds, lighting, sound, entry door access and underfloor heating.
The lower ground floor is an entertainer's haven, offering a spacious lower living area, a billiards room with polished concrete floors, and a climate-controlled wine cellar showcased by extraordinary 17th-century English church doors, a striking, one-of-a-kind statement piece.
Outside, the professionally landscaped gardens are beautifully illuminated with feature lighting, complementing the architectural lines of the residence and enhancing its evening ambience.
Conveniently located just a short stroll from Mollymook's vibrant restaurant and cafe scene including Rick Stein at Bannisters & Gwylo eatery, championship golf courses, a short drive to Cupitt's Winery, Milton's boutique art and culture strip and renowned surf breaks, this property presents a rare opportunity to own a slice of luxurious beachfront paradise in one of the coasts most coveted seaside destinations.
Features at a glance:
• Architecturally designed by Andre Baroukh
• Constructed with suspended concrete slabs, Zincalume roofing & rendered brick
• Travertine flooring and 9ft ceilings throughout
• Underfloor heating to all tiled areas
• Inline ducted heating & cooling to every room
• Clipsal C-BUS automation for blinds, lighting, sound, entry door & heating
• Designer kitchen with 40mm stone benchtops, 900mm Miele appliances and semi-integrated dishwasher
• Expansive open-plan living flowing to undercover area with a Louvretec pergola & built-in BBQ area
• Four bedrooms all with ensuites; three with balcony access
• Master retreat with panoramic ocean views, drop-down TV, WIR & luxurious ensuite
• Lower-level living, billiards room, polished concrete floors
• Dedicated wine cellar with 17th-century church doors
• Security-gated entry with tranquil koi fishpond
• Professionally landscaped gardens with feature lighting
• Premium Mollymook Beach location with uninterrupted coastal views
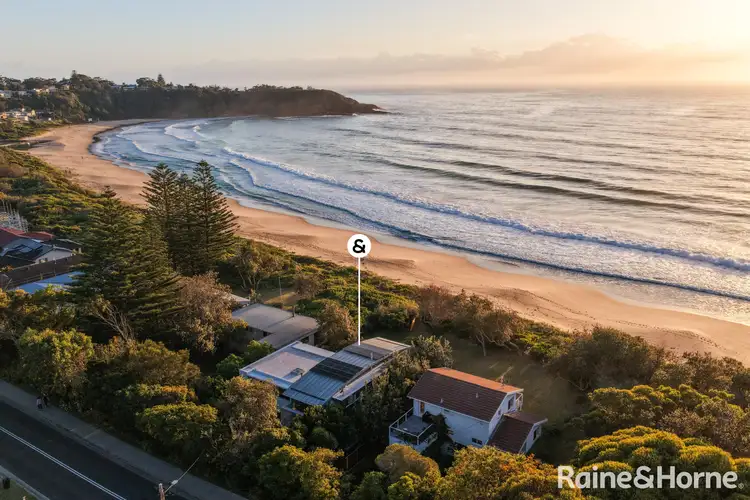
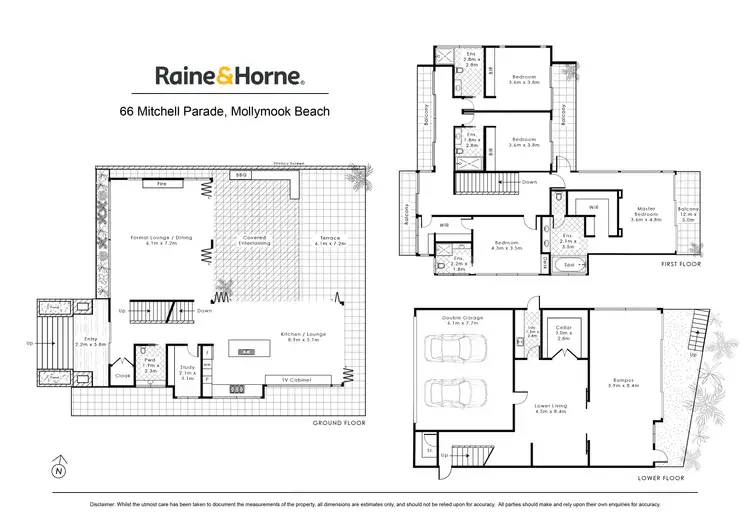
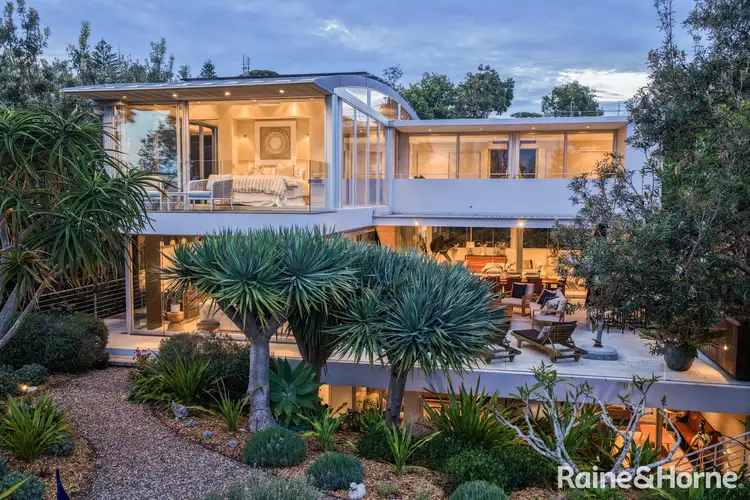
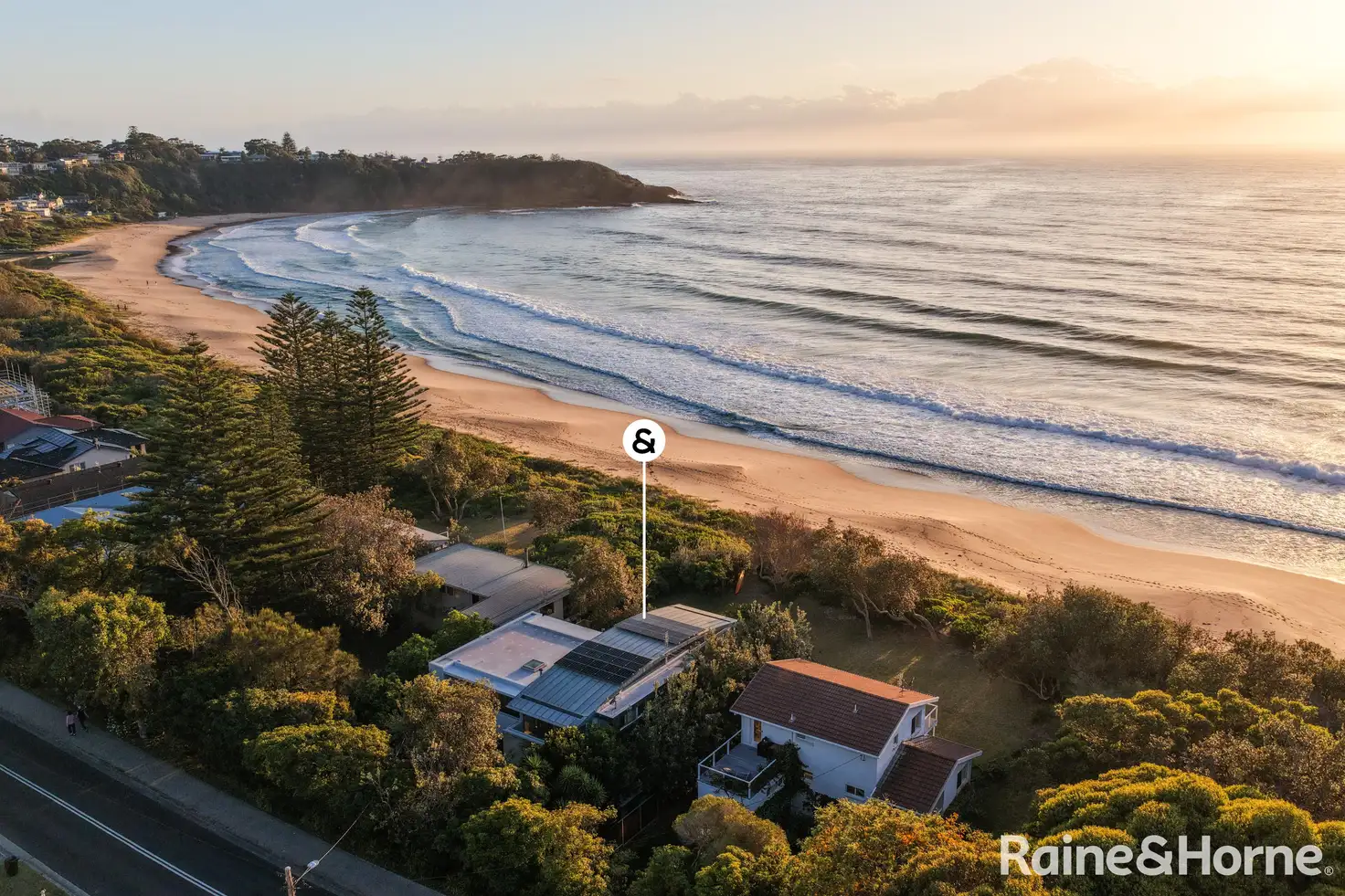


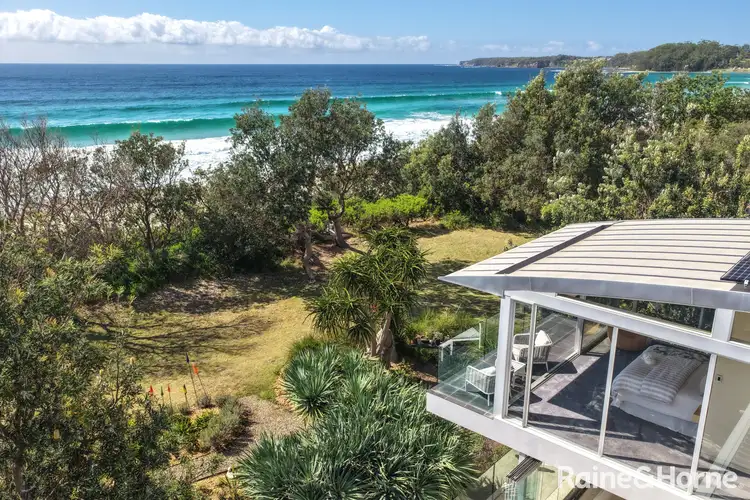
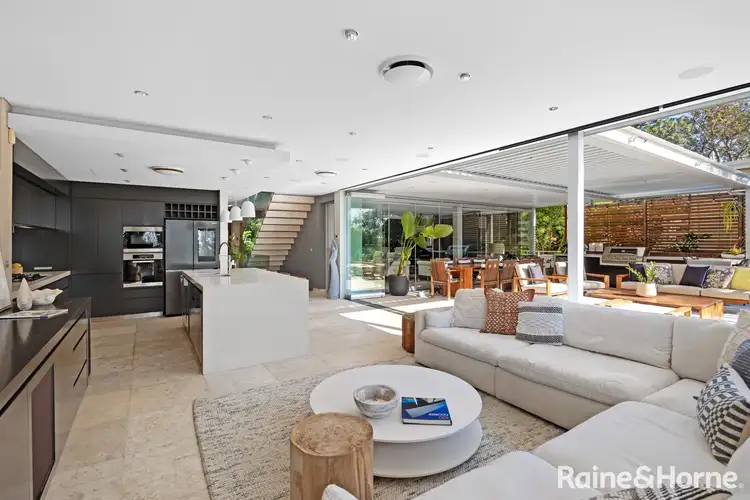
 View more
View more View more
View more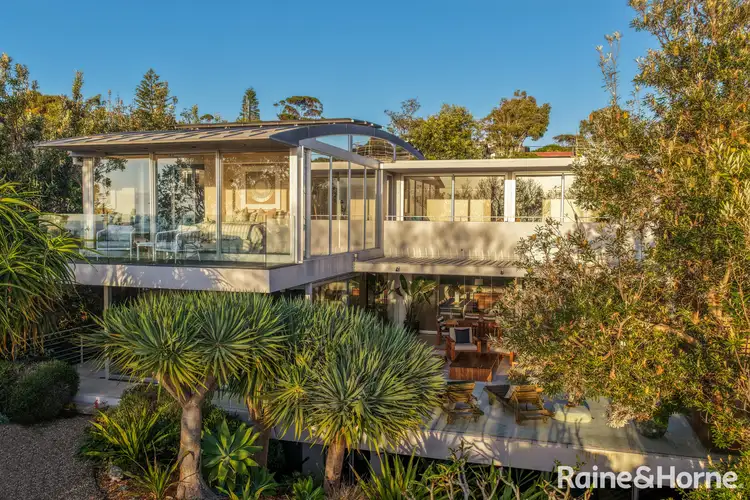 View more
View more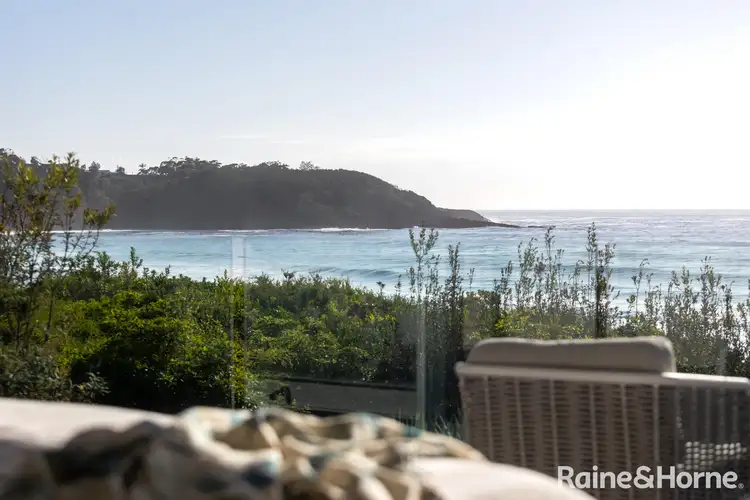 View more
View more
