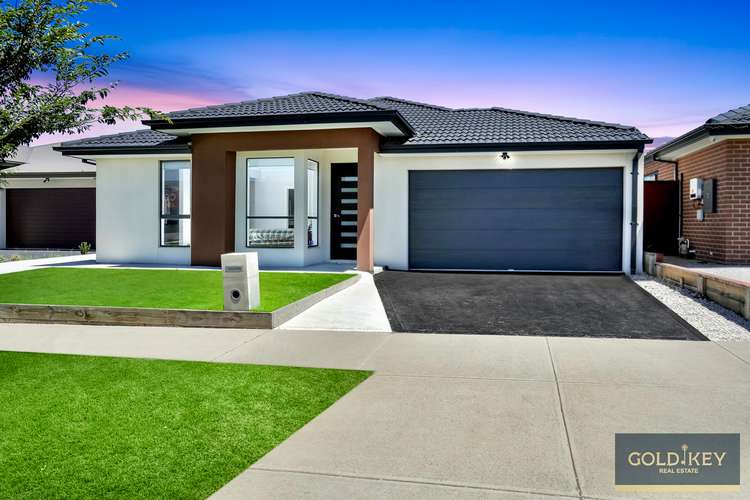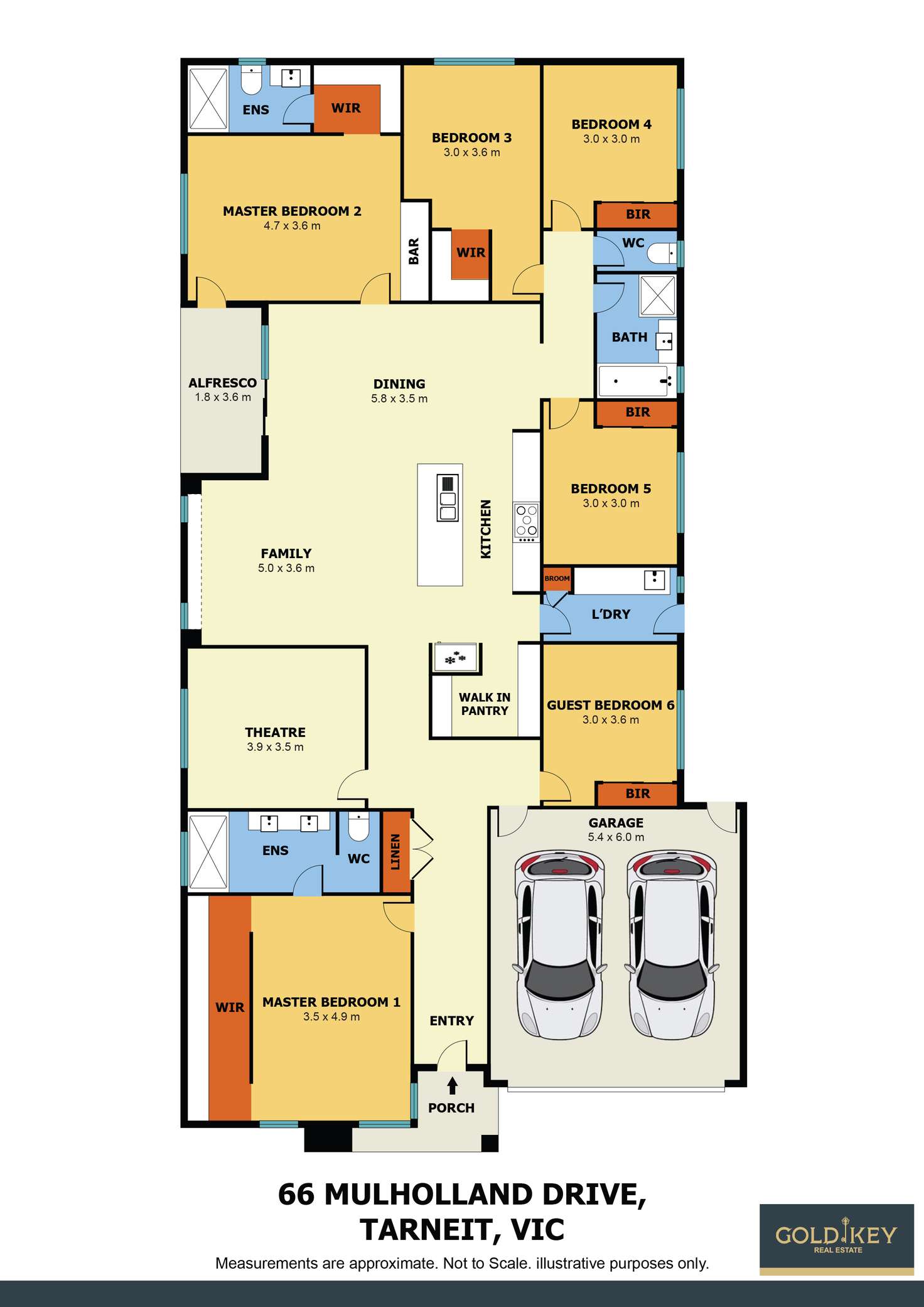Contact Agent
6 Bed • 3 Bath • 2 Car • 511m²
New








66 Mulholland Drive, Tarneit VIC 3029
Contact Agent
Home loan calculator
The monthly estimated repayment is calculated based on:
Listed display price: the price that the agent(s) want displayed on their listed property. If a range, the lowest value will be ultised
Suburb median listed price: the middle value of listed prices for all listings currently for sale in that same suburb
National median listed price: the middle value of listed prices for all listings currently for sale nationally
Note: The median price is just a guide and may not reflect the value of this property.
What's around Mulholland Drive

House description
“LUXURIOUS FAMILY LIVING IN THE HEART OF TARNEIT”
GOLD KEY REAL ESTATE proudly presents this unique luxury 'North facing' home situated in the highly sought-after 'RIVERDALE VILLAGE ESTATE,' offering an exceptional lifestyle for those desiring a blend of ultra-modern aesthetics and contemporary comfort. This opulent property, finished with an impressive front façade and premium upgrades, is an architecturally designed family home featuring 6 bedrooms, 3 Bathrooms, multiple living areas, and a double-car garage. Conveniently located near schools, the proposed Tarneit station, shopping centers, restaurants, and more, this luxurious residence boasts the following features:
• 2 Master bedrooms with walk-in robe and deluxe Ensuites.
• Three spacious bedrooms with built-in robes.
• Central bathroom with a separate toilet.
• Ducted heating and evaporative cooling.
• Open plan living and dining area.
• Elegant formal lounge/Theatre and a study room as well.
• Spacious kitchen with massive walk-in pantry.
• Stone benchtop in the kitchen
• 900mm appliances.
• Well-appointed laundry.
-The exquisite outdoor minimal maintenance stylish living area offers a lspacious backyard. It is a treat for the whole family & is ideal for soaking up the sun on a lazy afternoon.
All the amenities are located within close proximity:
• Explorers Childcare
• McDonald's
• Tarneit P9 College
• Davis creek Primary school
• Upcoming $150 million worth of stadium
• Proposed Tarneit west train station
• 7 Eleven Fuel Station
• Riverdale Shopping Centre
• Tarneit Rise Primary School
• Tarneit YMCA Early Learning Centre
• Islamic College of Melbourne (ICOM)
• Good news Lutheran College
• Bus Stop @ Route 182, Route 181 and Route 167.
We are certain that you and your family will absolutely love this fabulous and elegant home. This is surely the once in a blue moon opportunity that you have been looking for. Incredible Family Homes are hard to find, so be quick to inspect it. This beautiful home won't be on the market for long, so visit this place to make it yours. A lucky buyer get to call it a " Home sweet home "...
**Book an Inspection Today!! **
Call Paul Sharma 0405 416 963 or Cherry Kaur 0424 060 237 for a private inspection or for more information.
Disclaimer:
All stated dimensions are approximate only. Particularly
given are for general information only and do not constitute any.
representation on the part of the vendor or agent.
Property features
Built-in Robes
Dishwasher
Ducted Heating
Ensuites: 2
Fully Fenced
Remote Garage
Secure Parking
Study
Toilets: 3
Other features
0Land details
Documents
What's around Mulholland Drive

Inspection times
 View more
View more View more
View more View more
View more View more
View moreContact the real estate agent

Paul Sharma
Gold Key Real Estate - Hoppers Crossing
Send an enquiry

Nearby schools in and around Tarneit, VIC
Top reviews by locals of Tarneit, VIC 3029
Discover what it's like to live in Tarneit before you inspect or move.
Discussions in Tarneit, VIC
Wondering what the latest hot topics are in Tarneit, Victoria?
Similar Houses for sale in Tarneit, VIC 3029
Properties for sale in nearby suburbs

- 6
- 3
- 2
- 511m²