$961,000
4 Bed • 2 Bath • 2 Car • 600m²
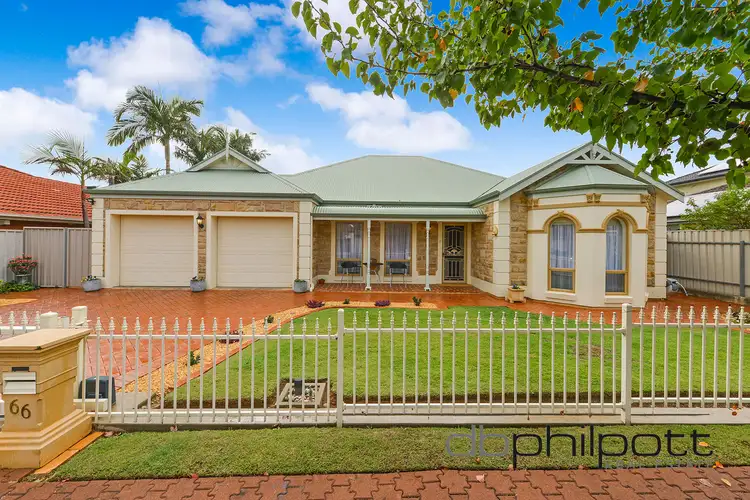
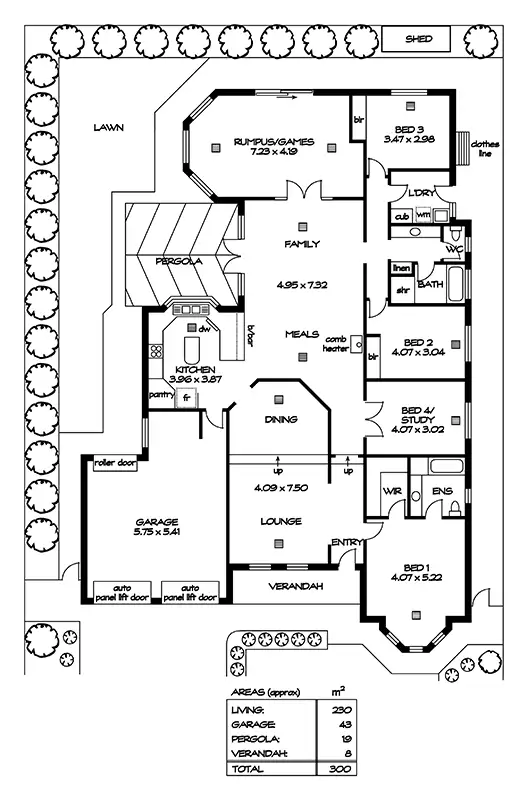
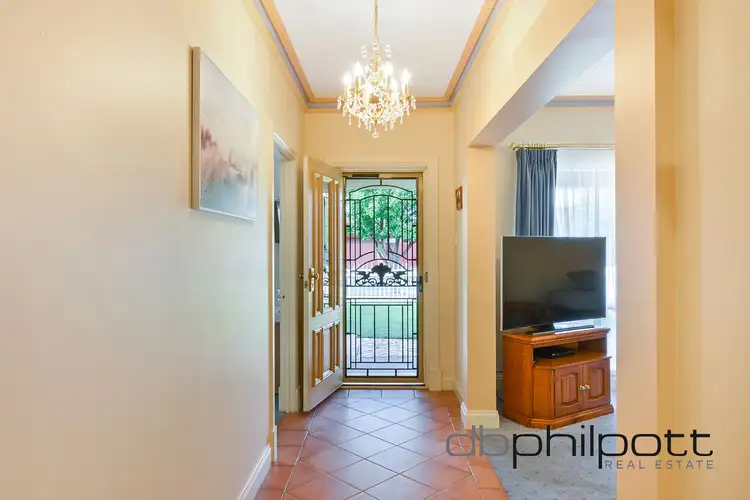
+24
Sold
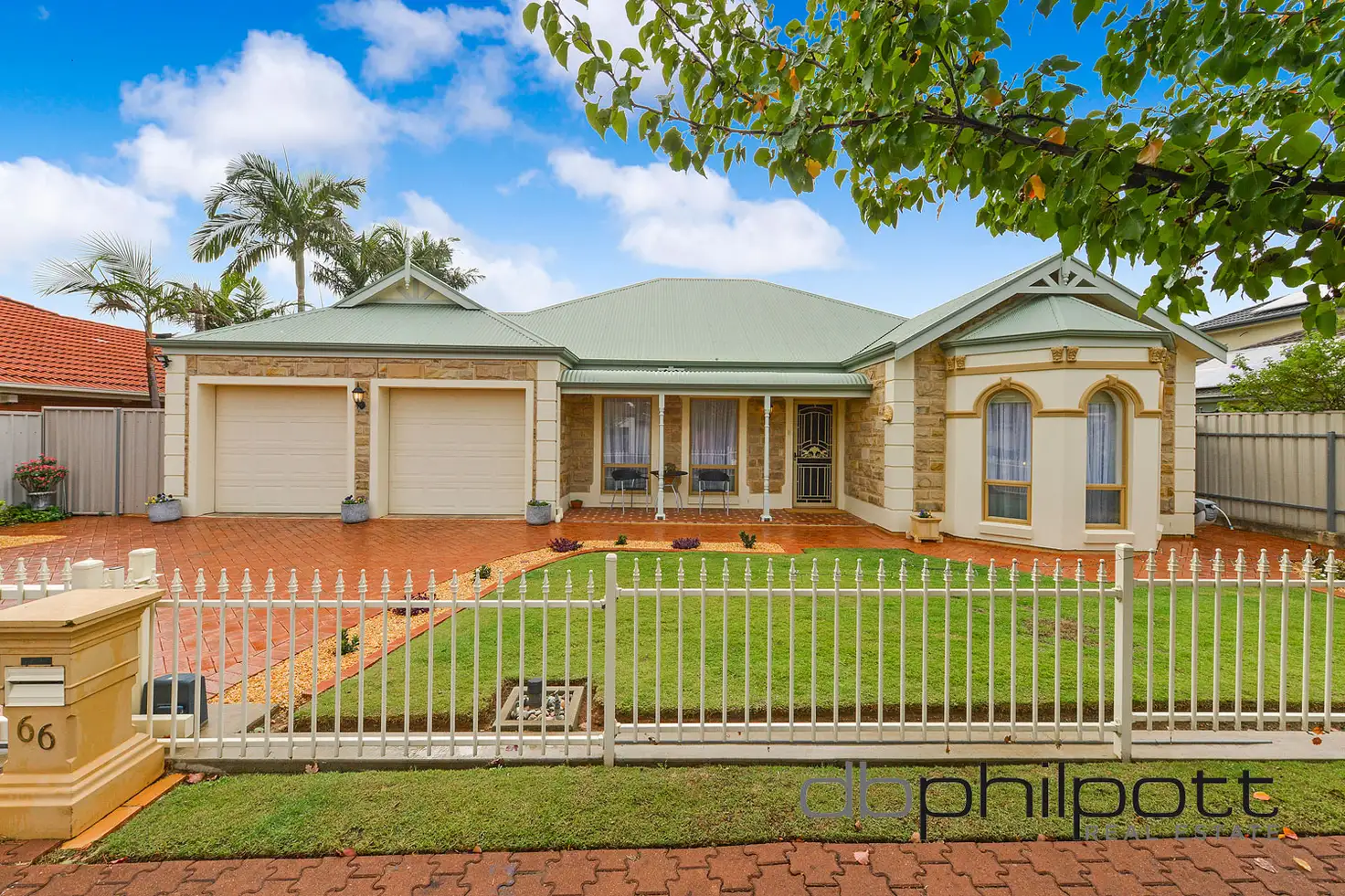


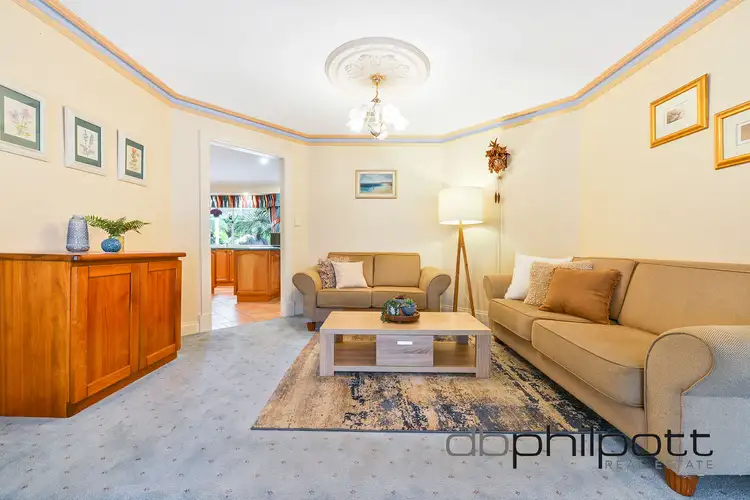
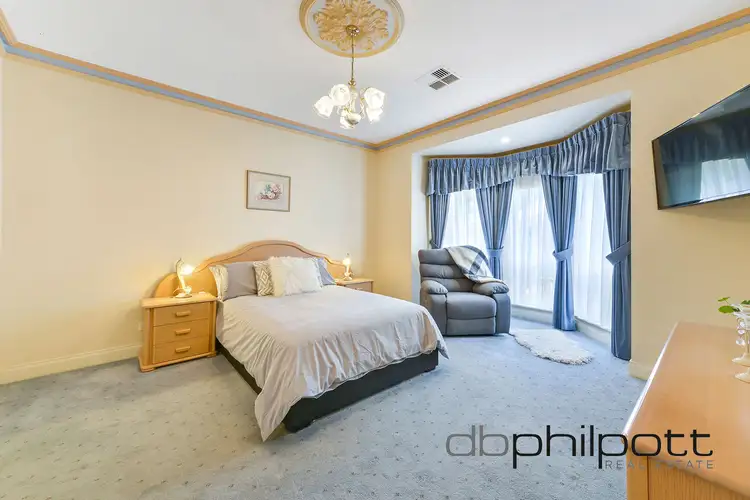
+22
Sold
66 Navigator Drive, Northgate SA 5085
Copy address
$961,000
- 4Bed
- 2Bath
- 2 Car
- 600m²
House Sold on Sat 7 May, 2022
What's around Navigator Drive
House description
“Expansive Family Living on 600m2 Allotment.”
Property features
Other features
reverseCycleAirConMunicipality
Port Adealide EnfieldLand details
Area: 600m²
Frontage: 20m²
Depth: 30 at left
Depth: 30 at right
Interactive media & resources
What's around Navigator Drive
 View more
View more View more
View more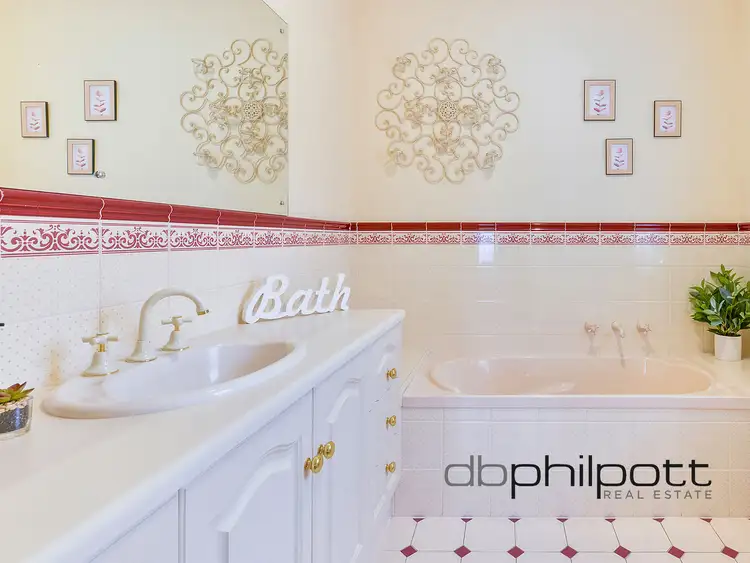 View more
View more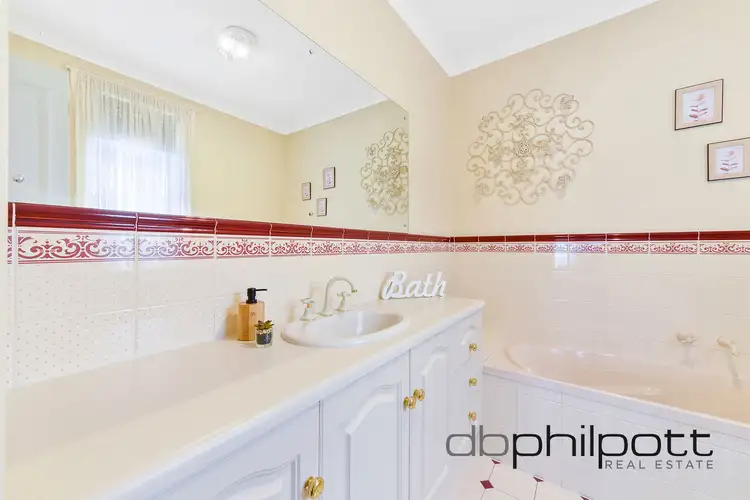 View more
View moreContact the real estate agent

John Lyrtzis
D B Philpott Real Estate
0Not yet rated
Send an enquiry
This property has been sold
But you can still contact the agent66 Navigator Drive, Northgate SA 5085
Nearby schools in and around Northgate, SA
Top reviews by locals of Northgate, SA 5085
Discover what it's like to live in Northgate before you inspect or move.
Discussions in Northgate, SA
Wondering what the latest hot topics are in Northgate, South Australia?
Similar Houses for sale in Northgate, SA 5085
Properties for sale in nearby suburbs
Report Listing
